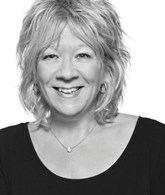Publicity
I AM INTERESTED IN THIS PROPERTY

Hélène Sauvé
Residential and Commercial Real Estate Broker
Via Capitale du Mont-Royal
Real estate agency
Certain conditions apply
Presentation
Building and interior
Year of construction
Century
Heating system
Hot water
Heating energy
Natural gas
Basement
6 feet and over, Separate entrance, Partially finished
Roofing
Elastomer membrane
Land and exterior
Foundation
Stone
Siding
Brick, Stone
Parking (total)
Outdoor (1)
Water supply
Municipality
Sewage system
Municipal sewer
Proximity
Highway, Cegep, Daycare centre, Hospital, Park - green area, Bicycle path, Elementary school, High school, Public transport, University
Dimensions
Size of building
6.4 m
Depth of land
28.13 m
Depth of building
17.66 m
Land area
180 m²irregulier
Frontage land
6.4 m
Room details
| Room | Level | Dimensions | Ground Cover |
|---|---|---|---|
| Hallway | Ground floor | 3' 6" x 7' 5" pi | Slate |
|
Living room
Open on dining room
|
Ground floor | 19' x 12' 2" pi | Wood |
| Dining room | Ground floor | 13' 11" x 12' 2" pi | Wood |
| Kitchen | Ground floor | 12' 1" x 9' 1" pi | Wood |
| Office | Ground floor | 7' 8" x 9' 4" pi | Wood |
|
Bathroom
Shower
|
Ground floor | 5' 7" x 3' 6" pi | Ceramic tiles |
| Primary bedroom | 2nd floor | 17' 1" x 11' 9" pi | Wood |
| Bedroom | 2nd floor | 15' 4" x 11' 9" pi | Wood |
| Bedroom | 2nd floor | 8' 1" x 11' 9" pi | Wood |
|
Bathroom
Bath
|
2nd floor | 10' x 8' pi | Ceramic tiles |
| Other | Basement |
33' 3" x 10' pi
Irregular
|
Floating floor |
| Bedroom | Basement |
16' 8" x 7' 1" pi
Irregular
|
Floating floor |
| Bathroom | Basement | 9' 8" x 4' 4" pi | Ceramic tiles |
| Other | Basement | 28' 5" x 7' 9" pi | Concrete |
Inclusions
Lighting fixtures, shutters, gas stove on main floor (one element is non functional), electric stove, refrigerator and washer in the basement apartment.
Taxes and costs
Municipal Taxes (2024)
7848 $
School taxes (2024)
1067 $
Total
8915 $
Monthly fees
Energy cost
295 $
Evaluations (2024)
Building
861 600 $
Land
413 500 $
Total
1 275 100 $
Notices
Sold without legal warranty of quality, at the purchaser's own risk.
Additional features
Occupation
60 days
Zoning
Residential
Publicity







































