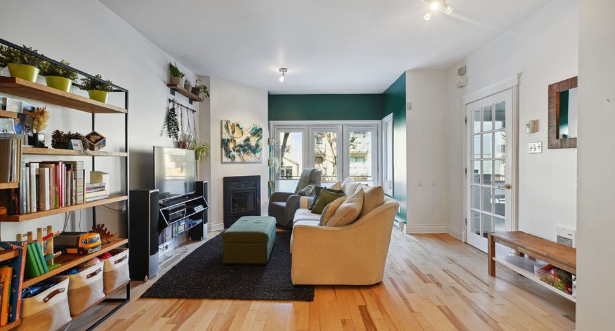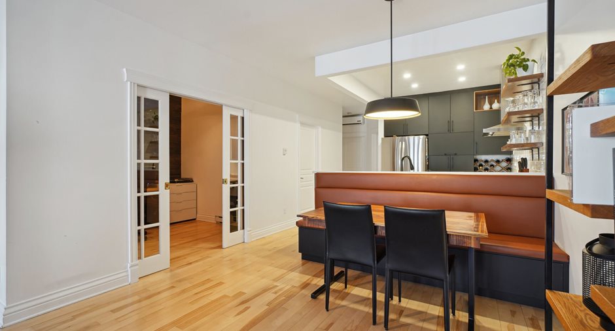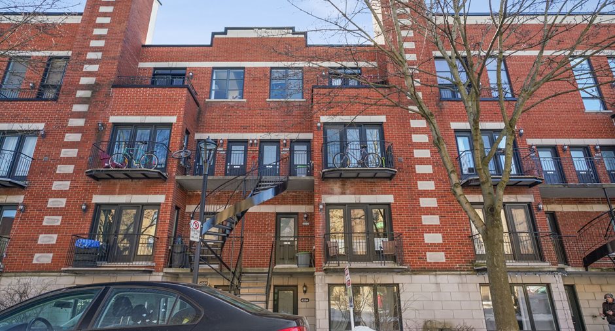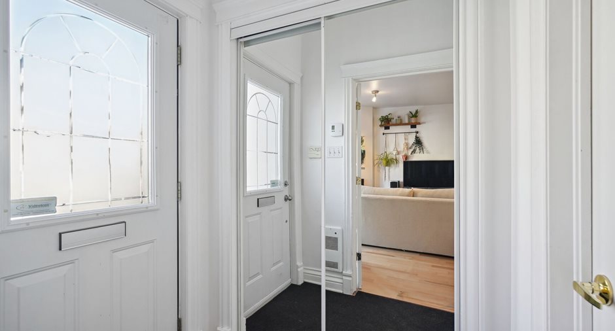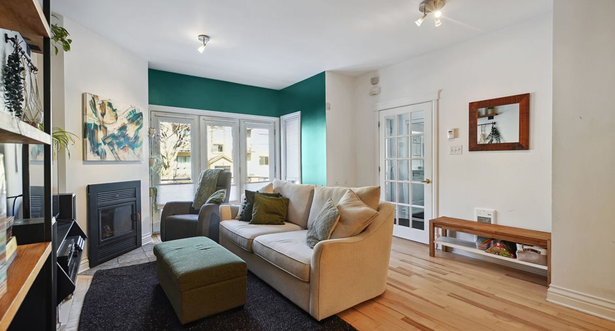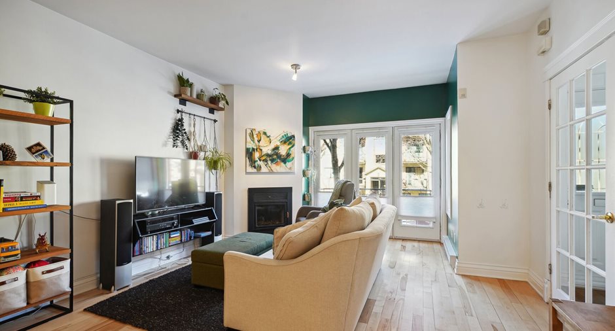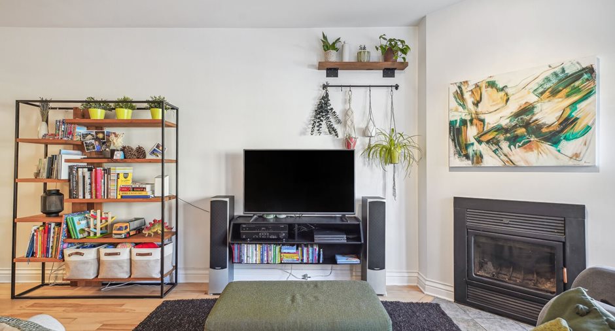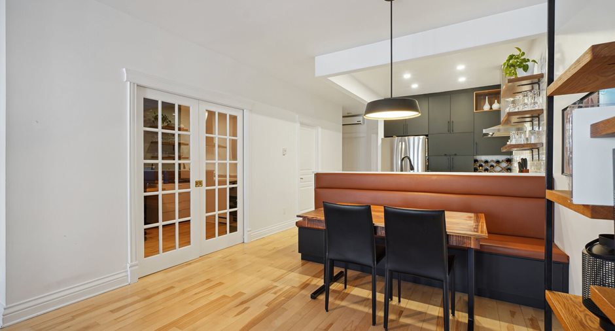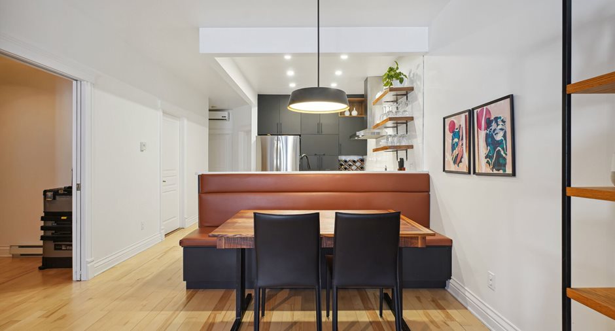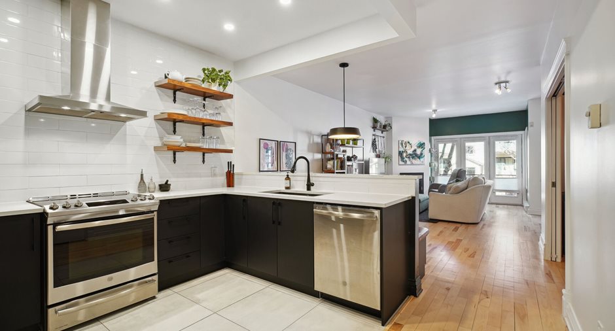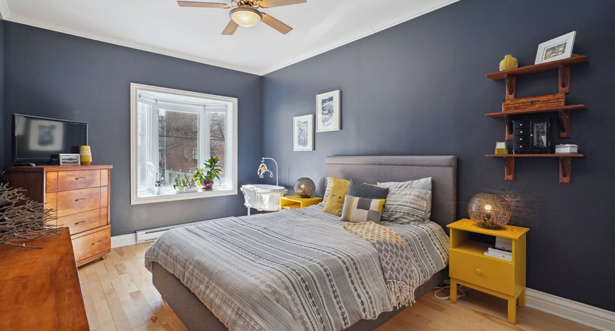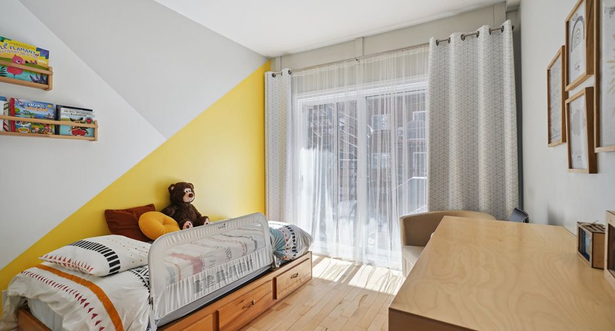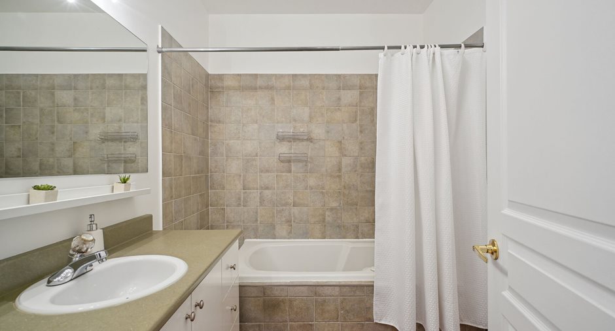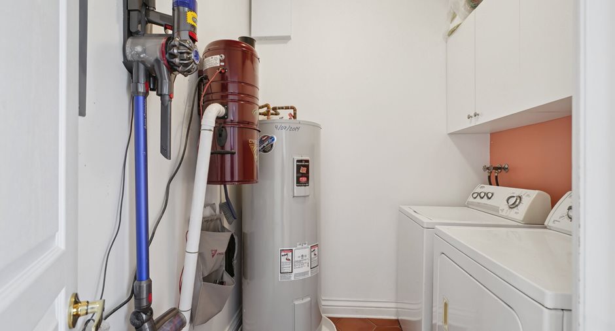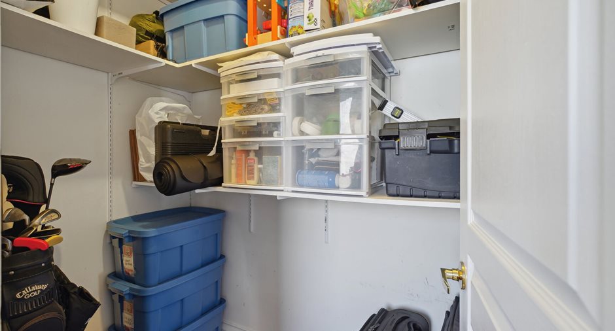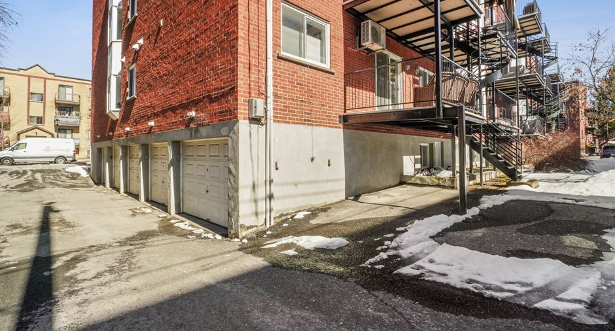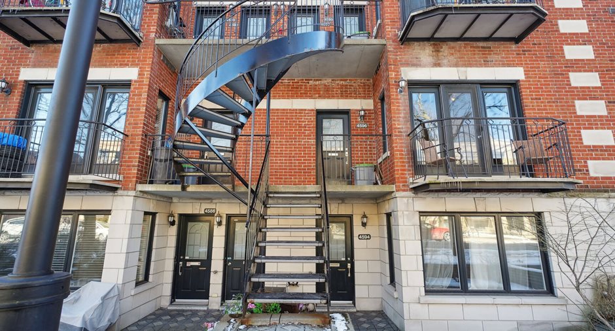Publicity
I AM INTERESTED IN THIS PROPERTY
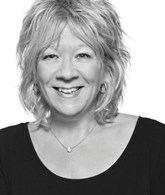
Hélène Sauvé
Residential and Commercial Real Estate Broker
Via Capitale du Mont-Royal
Real estate agency
Certain conditions apply
Presentation
Building and interior
Year of construction
1999
Number of floors
3
Level
Main floor
Equipment available
Wall-mounted air conditioning
Hearth stove
Wood fireplace
Heating energy
Electricity
Roofing
Elastomer membrane
Land and exterior
Siding
Brick
Driveway
Asphalt
Parking (total)
Outdoor (1)
Water supply
Municipality
Sewage system
Municipal sewer
Proximity
Promenade Masson, Highway, Cegep, Daycare centre, Golf, Hospital, Park - green area, Bicycle path, Elementary school, High school, Cross-country skiing, Public transport
Dimensions
Private portion
98.5 m²
Room details
| Room | Level | Dimensions | Ground Cover |
|---|---|---|---|
|
Hallway
Penderie + grand rangement
|
Ground floor | 5' 4" x 3' 6" pi | Ceramic tiles |
|
Living room
Foyer
|
Ground floor | 14' 3" x 13' 7" pi | Wood |
|
Dining room
Ouverte sur le salon
|
Ground floor | 11' 6" x 8' 9" pi | Wood |
| Kitchen | Ground floor | 9' x 7' 10" pi | Ceramic tiles |
|
Office
Ou boudoir-portes escamotables
|
Ground floor | 10' x 7' 11" pi | Wood |
| Primary bedroom | Ground floor | 14' x 10' pi | Wood |
| Bedroom | Ground floor | 10' x 9' pi | Wood |
| Bathroom | Ground floor | 7' 11" x 6' 7" pi | Ceramic tiles |
| Laundry room | Ground floor | 6' x 6' pi | Ceramic tiles |
| Other | Ground floor | 5' 10" x 3' 8" pi | Ceramic tiles |
Inclusions
Luminaires, unité de climatisation murale, banquette de la salle à manger, lave-vaisselle, tringles et stores là où installés.
Exclusions
Tablette, support décoratif noir et meuble télé du salon, 3 tablettes de la chambre à coucher principale, 2 tablettes de la 2e chambre, aspirateur central et accessoires.
Taxes and costs
Municipal Taxes (2024)
2753 $
School taxes (2024)
322 $
Total
3075 $
Monthly fees
Energy cost
119 $
Co-ownership fees
379 $
Total
498 $
Evaluations (2021)
Building
345 800 $
Land
88 800 $
Total
434 600 $
Additional features
Occupation
2024-06-28
Zoning
Residential
Publicity





