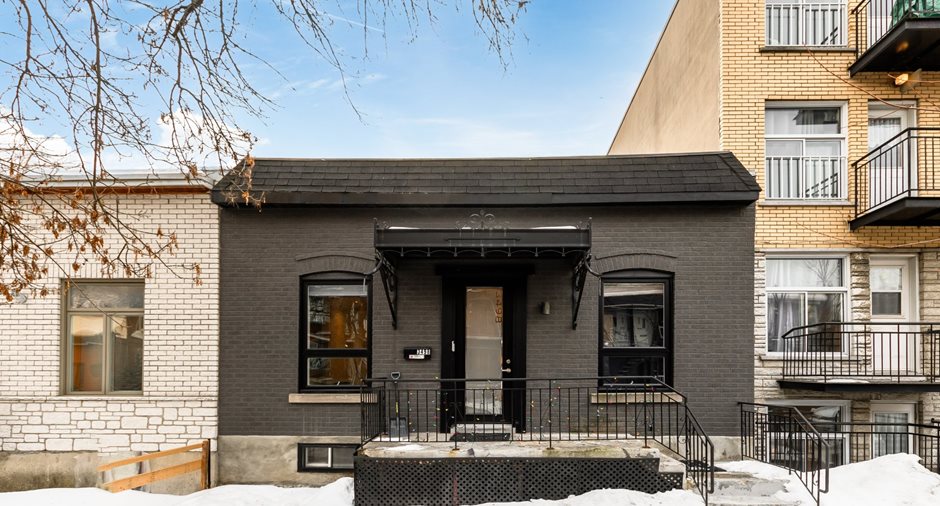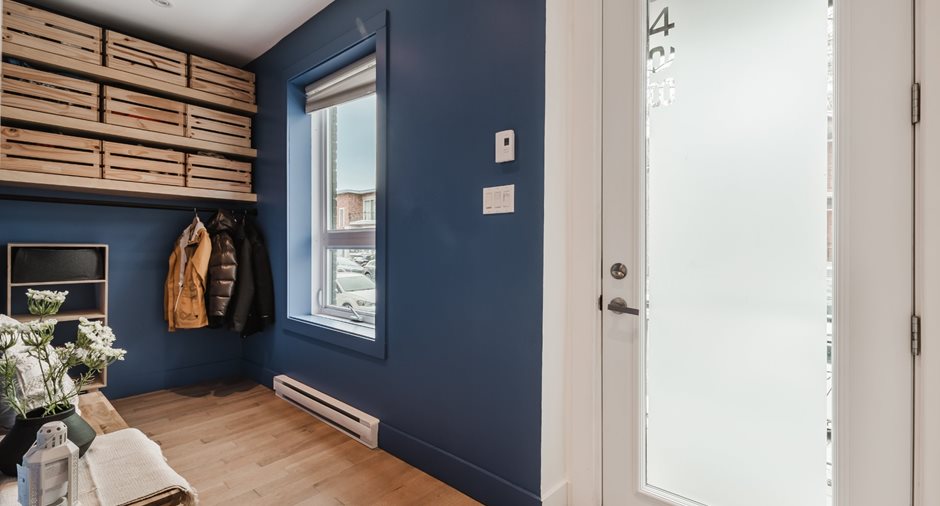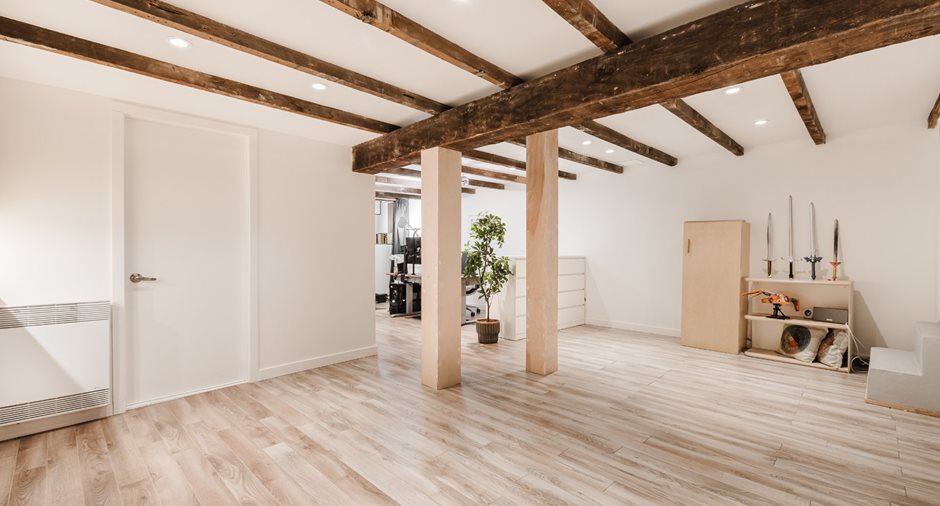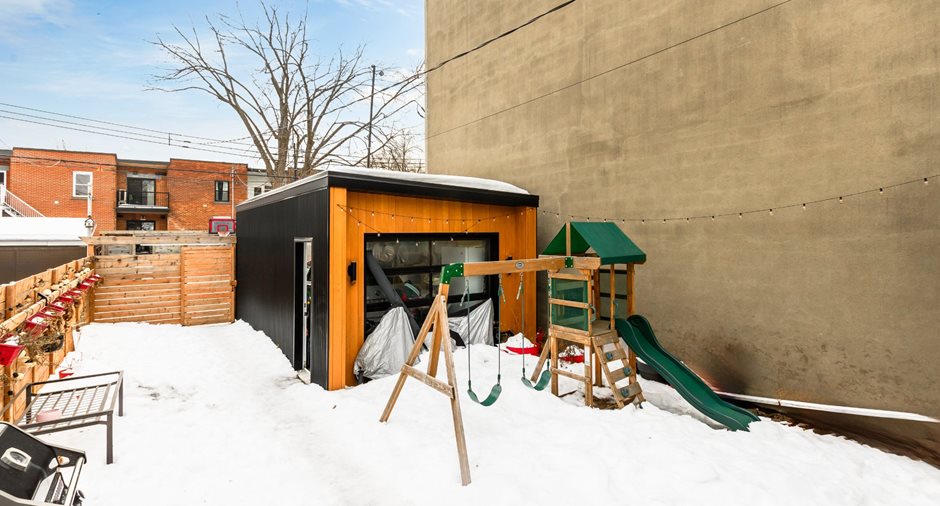***Property and its Improvements***
GROUND FLOOR:
- Revamped entrance hall with custom storage furniture.
- Master bedroom: High-end custom walk-in closet with integrated lighting (2020).
- Bathroom: New vanity, sink, and showerhead (2023).
Spacious walk-in pantry renovated in (2022).
- Integrated sound system with speakers (connections in the pantry).
- Living room: Wall behind the TV opened, and insulation added due to its absence.
BASEMENT:
- At the entrance of the large family room: Installation of custom cabinets on the left when descending the stairs.
- Basement powder room and laundry: Redone in (2022) with a towel heater and custom ...
See More ...
| Room | Level | Dimensions | Ground Cover |
|---|---|---|---|
| Hallway | Ground floor | 4' 8" x 13' 6" pi | Wood |
|
Primary bedroom
Garde robe sur mesure
|
Ground floor | 9' 5" x 15' 9" pi | Wood |
|
Bathroom
Plancher chauffant
|
Ground floor | 9' 2" x 8' 10" pi | Ceramic tiles |
|
Kitchen
Coin café, plaque de cuisson
|
Ground floor | 9' 10" x 13' 9" pi | Wood |
| Other | Ground floor | 8' 10" x 4' 6" pi | Floating floor |
| Dining room | Ground floor | 9' 10" x 9' 10" pi | Wood |
|
Living room
Plafond 10'
|
Ground floor | 17' 6" x 13' 11" pi | Wood |
| Bedroom | Ground floor | 8' 11" x 13' 5" pi | Wood |
| Family room | Basement | 20' 0" x 13' 3" pi | Floating floor |
|
Washroom
salle de lavage
|
Basement | 11' 6" x 8' 6" pi | Flexible floor coverings |
|
Bedroom
OU Bureau
|
Basement | 11' 11" x 10' 3" pi | Floating floor |
|
Storage
Hauteur 2'10''
|
Basement | 21' 0" x 12' 0" pi |






































