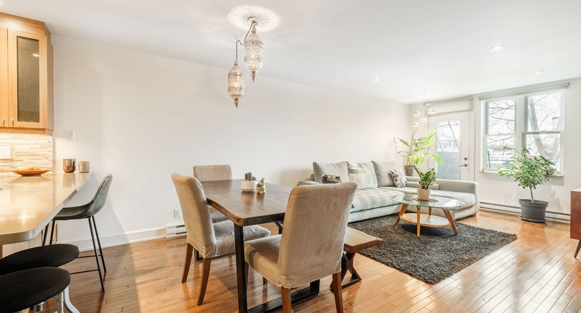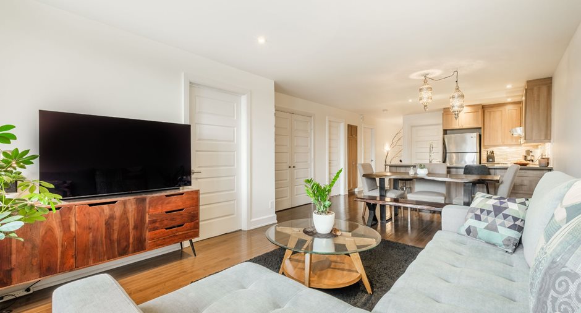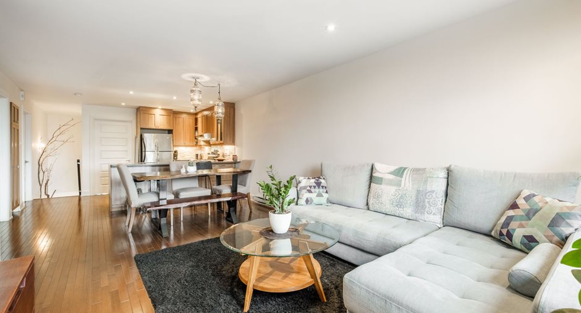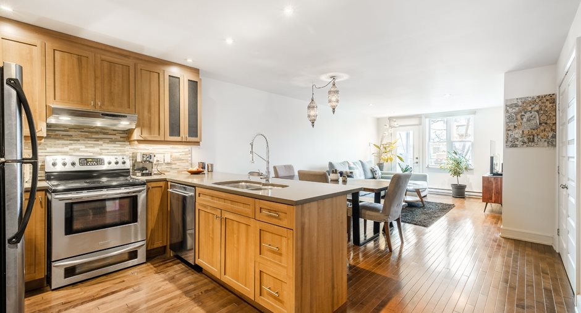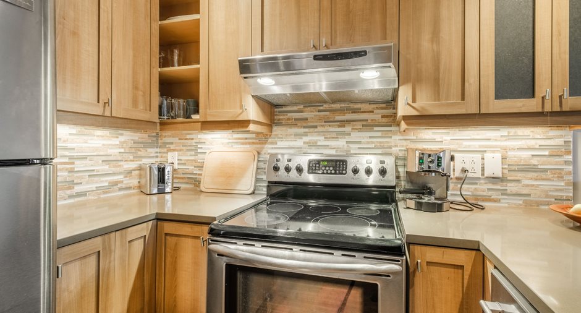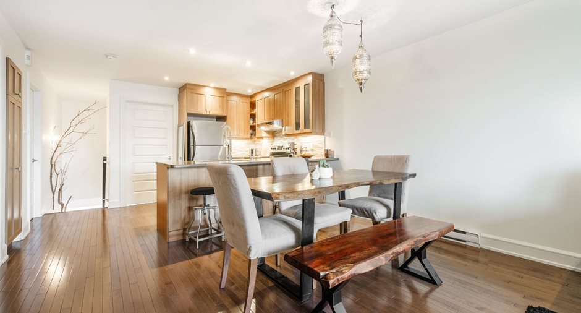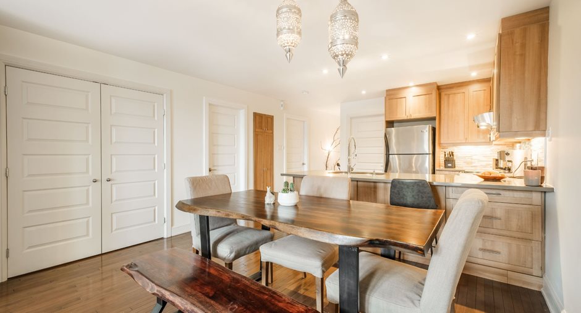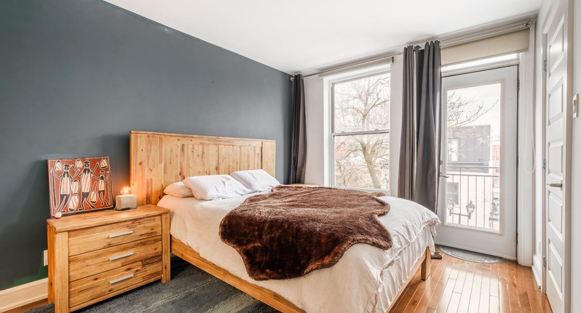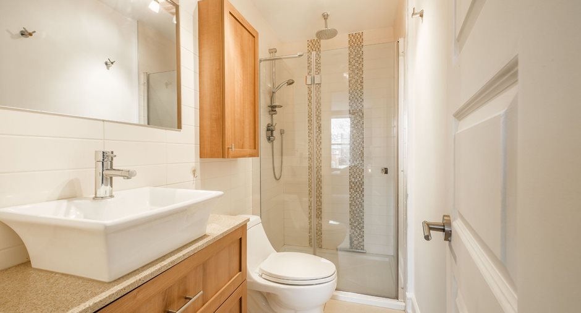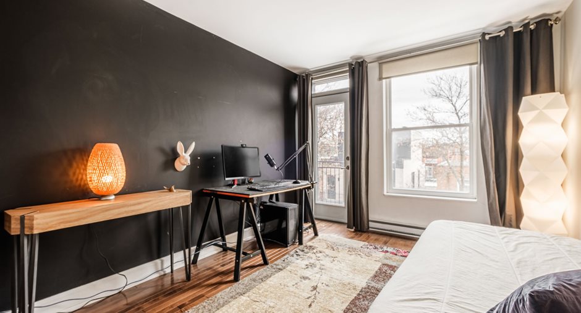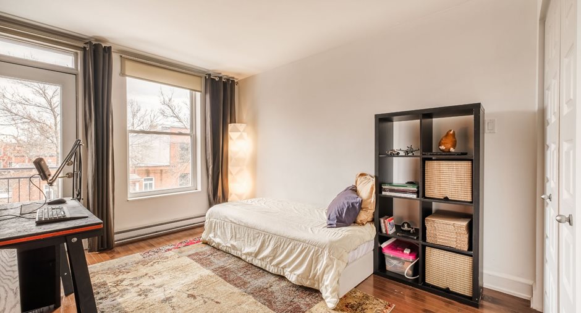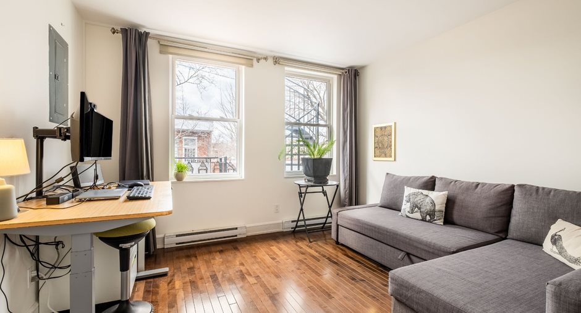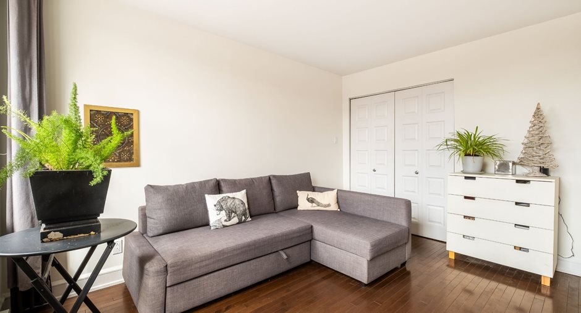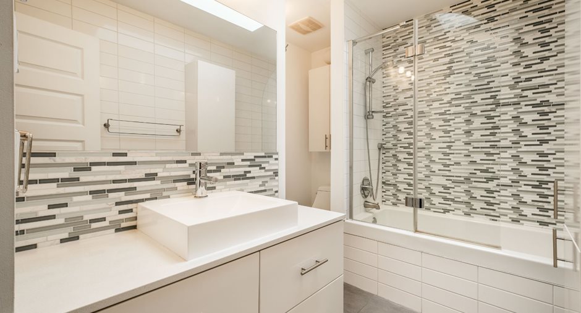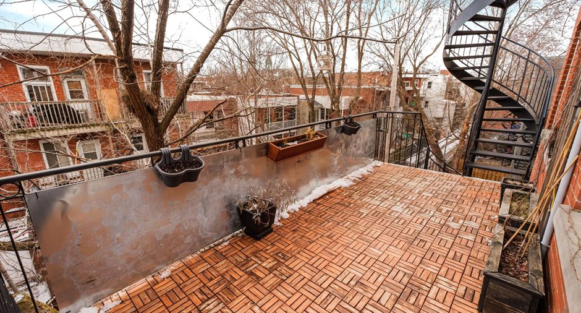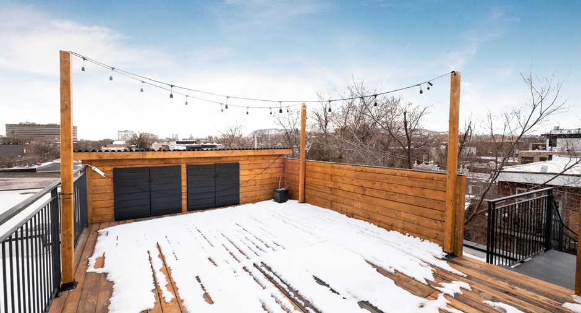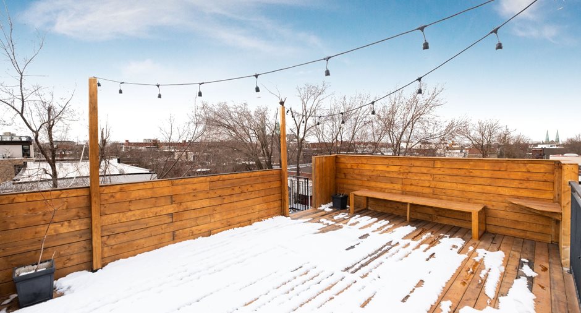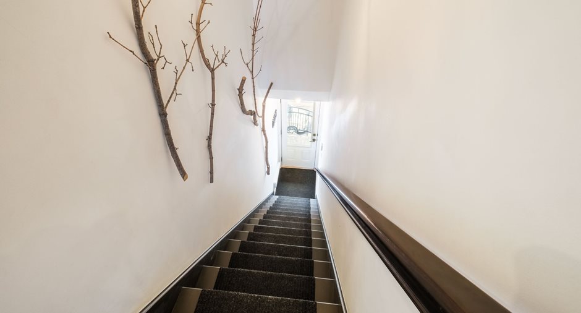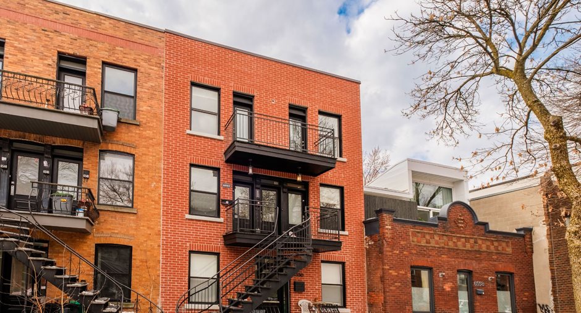
Via Capitale du Mont-Royal
Real estate agency
Beautiful 3-bedroom condo with front balcony, large rear terrace and magnificent roof terrace with "cabanons".The view of the city and Mount Royal is simply superb.
As soon as the door opens, you'll be impressed by the magnificent open-plan kitchen/dining/living area opening onto the terrace and greenery. A more than perfect setting for entertaining family and friends on sunny days.
Working in summer on the back terrace, in the shade of the foliage or under a beautiful parasol on the roof ... wouldn't that be better than going to the office :)?
Located in a quiet residential neighborhood, ideal for a family, a stone's throw from several gr...
See More ...
| Room | Level | Dimensions | Ground Cover |
|---|---|---|---|
| Hallway | 3rd floor | 3' 1" x 3' 1" pi | |
| Kitchen | 3rd floor | 13' 2" x 9' 5" pi | Wood |
| Dining room | 3rd floor | 13' 2" x 8' 2" pi | Wood |
| Living room | 3rd floor | 14' 2" x 11' 5" pi | Wood |
| Bedroom | 3rd floor |
9' 10" x 14' 10" pi
Irregular
|
Wood |
| Bedroom | 3rd floor | 11' 4" x 13' pi | Wood |
| Primary bedroom | 3rd floor |
10' x 13' pi
Irregular
|
Wood |
|
Bathroom
For Main Bedroom
|
3rd floor | 4' 1" x 8' 7" pi | Ceramic tiles |
|
Bathroom
Plus 20sqft for restrooms
|
3rd floor |
5' x 10' pi
Irregular
|
Ceramic tiles |
|
Other
+ carpet
|
3rd floor | 3' 1" x 17' 1" pi | Wood |





