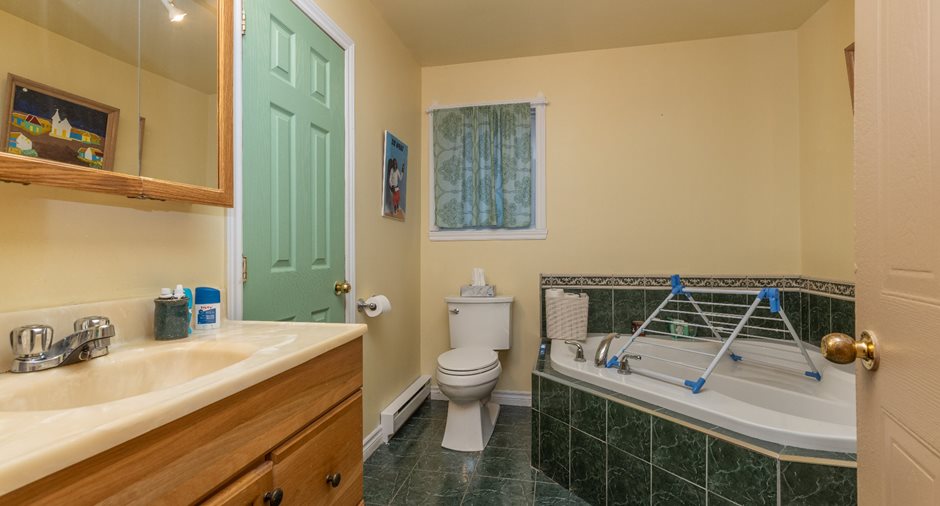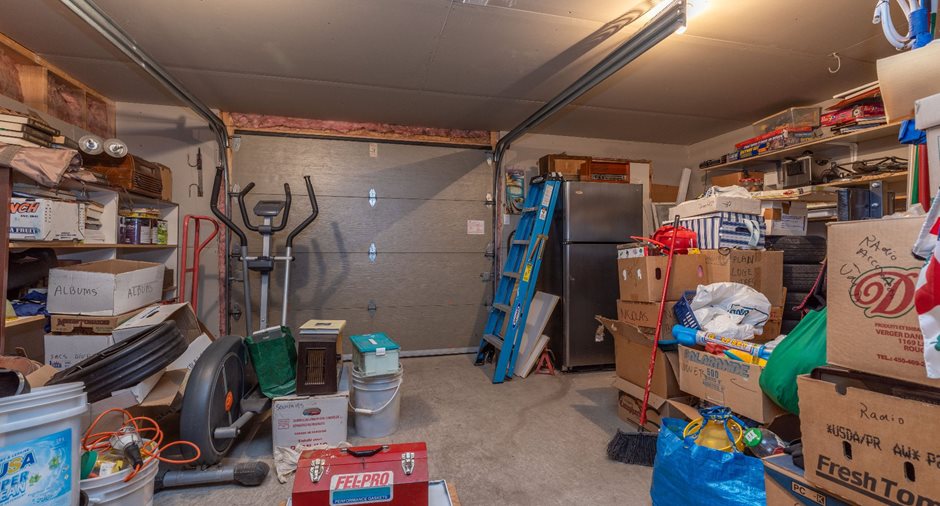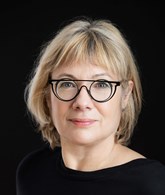Located in a family neighbourhood, this semi-detached property offers the perfect balance of space and privacy, with three bedrooms, two full bathrooms and a powder room.
The garage with direct access from the family room is a real asset with its storage space, while the two parking lanes offer appreciable convenience for residents and visitors as well. The exterior of the home reserves a pleasant surprise with a good-sized backyard, an ideal space for moments of outdoor relaxation.
The location of this property only adds to its charm. Close to a variety of parks, outdoor fans will find what they're looking for just a few steps away, and ca...
See More ...
| Room | Level | Dimensions | Ground Cover |
|---|---|---|---|
| Primary bedroom | 2nd floor |
17' 1" x 11' 1" pi
Irregular
|
Parquetry |
| Bedroom | 2nd floor | 11' 0" x 9' 11" pi | Parquetry |
| Bedroom | 2nd floor | 8' 11" x 8' 8" pi | Parquetry |
| Bathroom | 2nd floor | 9' 0" x 8' 0" pi | Ceramic tiles |
| Hallway | Ground floor | 5' 10" x 5' 6" pi | Ceramic tiles |
| Kitchen | Ground floor | 11' 0" x 9' 0" pi | Ceramic tiles |
| Dining room | Ground floor |
15' 9" x 10' 10" pi
Irregular
|
Ceramic tiles |
| Living room | Ground floor | 13' 11" x 12' 0" pi | Wood |
| Washroom | Ground floor | 8' 9" x 5' 0" pi | Ceramic tiles |
| Family room | Basement | 18' 8" x 14' 1" pi | Floating floor |
| Bathroom | Basement |
6' 9" x 5' 3" pi
Irregular
|
Ceramic tiles |
| Cellar / Cold room | Basement | 9' 3" x 6' 8" pi | Concrete |






















