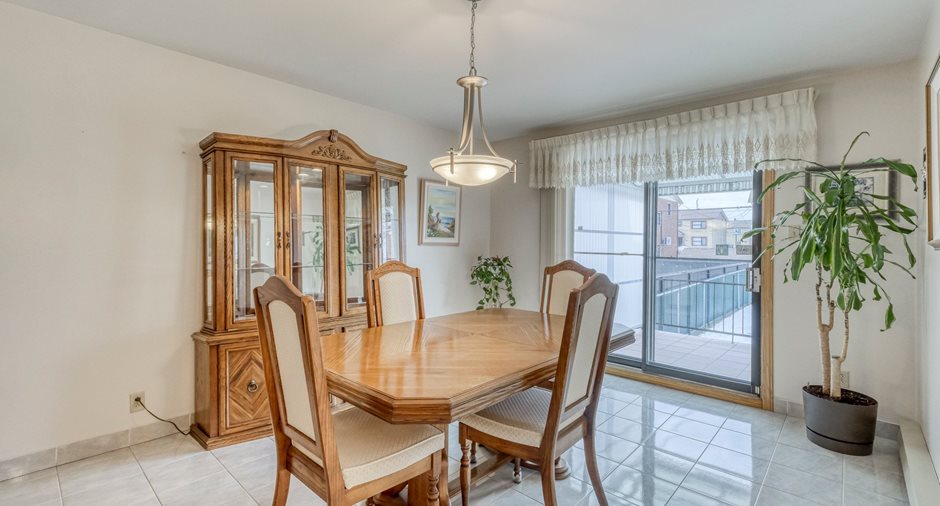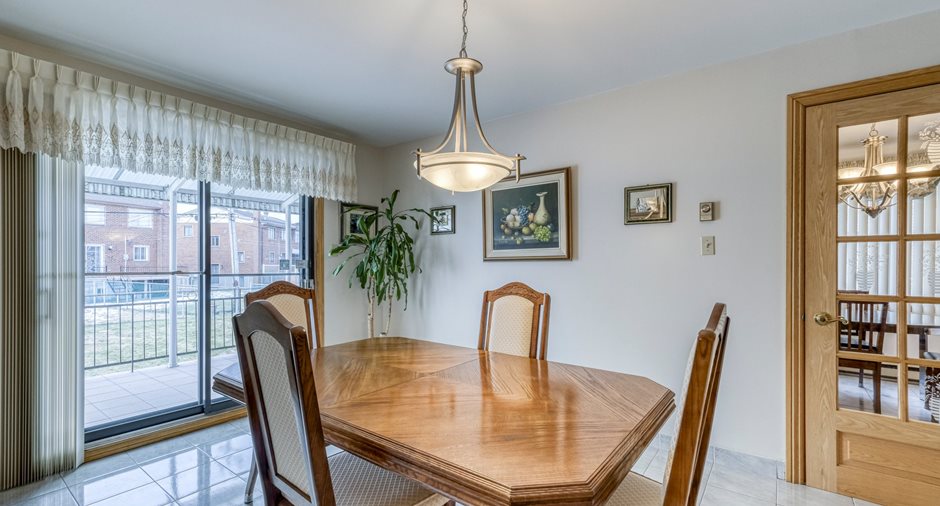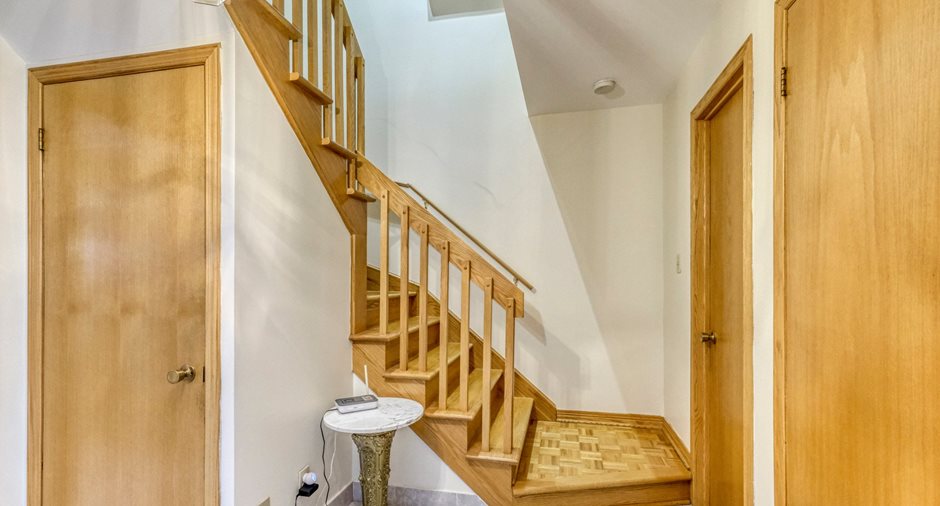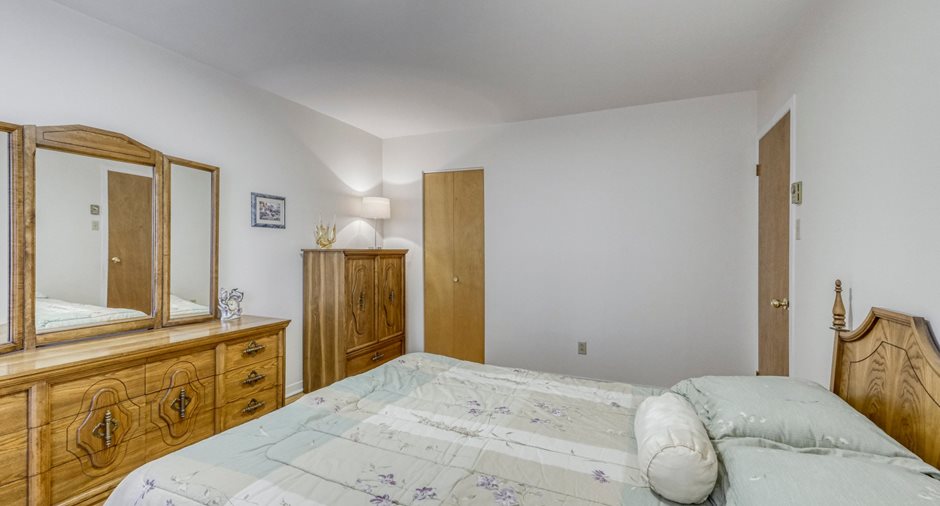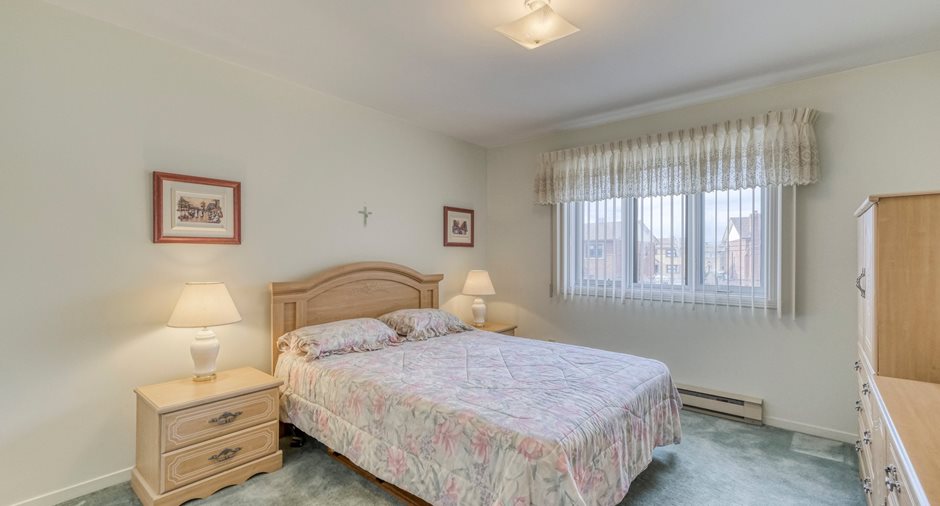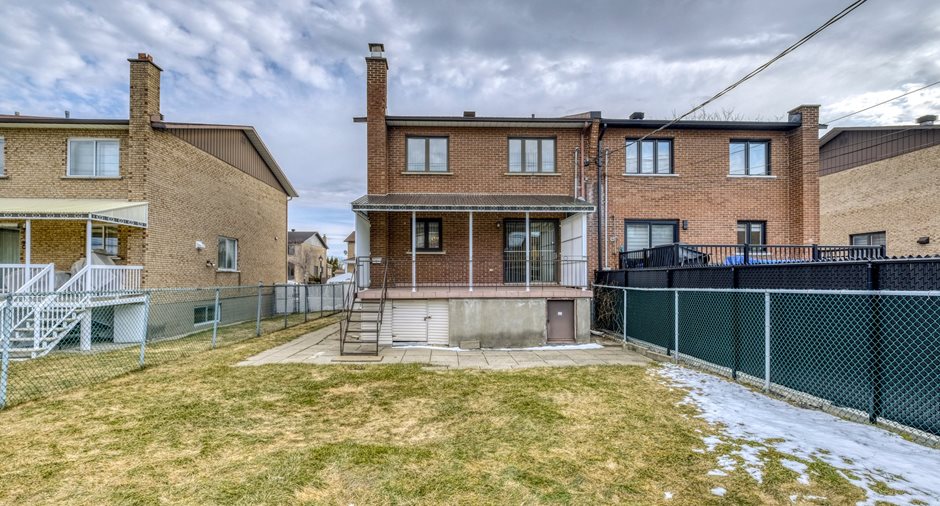Publicity
No: 26277406
I AM INTERESTED IN THIS PROPERTY

Vanessa Doyon-Cadieux
Residential and Commercial Real Estate Broker
Via Capitale Accès
Real estate agency
Certain conditions apply
Presentation
Addendum
Sae owners since 1991, well maintained semi detached cottage.
Large 3 bedroom home, with 2 powder rooms and 1 recently renovated full bathroom.
Finished basement and garage
Close to all amenities, including schools, parcs, highways, restaurants, golf etc.
Open house March 17th 2-4pm
Building and interior
Year of construction
1985
Equipment available
Wall-mounted air conditioning, Electric garage door
Heating system
Electric baseboard units
Hearth stove
Wood burning stove
Heating energy
Electricity
Basement
6 feet and over, Separate entrance, Finished basement
Cupboard
Wood
Window type
Crank handle
Windows
PVC
Roofing
Asphalt shingles
Land and exterior
Foundation
Poured concrete
Siding
Brick
Garage
Heated, Fitted, Single width
Driveway
Asphalt
Parking (total)
Outdoor (2), Garage (1)
Landscaping
Fenced
Water supply
Municipality
Sewage system
Municipal sewer
Proximity
Highway, Cegep, Daycare centre, Golf, Park - green area, Bicycle path, Elementary school, High school, Public transport
Dimensions
Size of building
7.03 m
Depth of land
33.25 m
Depth of building
10.38 m
Land area
340.5 m²irregulier
Frontage land
10.27 m
Private portion
145.3 m²
Room details
| Room | Level | Dimensions | Ground Cover |
|---|---|---|---|
| Hallway | Ground floor | 5' x 3' pi | Ceramic tiles |
| Kitchen | Ground floor | 8' x 9' pi | Ceramic tiles |
| Dinette | Ground floor | 8' x 9' pi | Ceramic tiles |
|
Dining room
patio doors
|
Ground floor | 15' x 11' pi | Ceramic tiles |
| Living room | Ground floor | 17' x 11' pi | Wood |
| Washroom | Ground floor | 5' x 4' pi | Ceramic tiles |
| Primary bedroom | 2nd floor | 15' x 11' pi | Parquetry |
| Bathroom | 2nd floor | 8' x 9' pi | Ceramic tiles |
| Bedroom | 2nd floor | 11' x 12' pi | Carpet |
| Bedroom | 2nd floor | 13' x 10' pi | Parquetry |
|
Washroom
Laundry room
|
Basement |
4' x 8' pi
Irregular
|
Ceramic tiles |
|
Family room
wood stove
|
Basement | 24' x 20' pi | Ceramic tiles |
|
Cellar / Cold room
outside door
|
Basement | 7' x 10' pi | Concrete |
Inclusions
Cooking plate, built in oven, oven fan, dishwasher, light fixtures, air conditionner and acc, garage door opener, washer and dryer.
Exclusions
Blinds, poles, and curtains
Taxes and costs
Municipal Taxes (2024)
3060 $
School taxes (2023)
327 $
Total
3387 $
Evaluations (2023)
Building
271 600 $
Land
170 300 $
Total
441 900 $
Notices
Sold without legal warranty of quality, at the purchaser's own risk.
Additional features
Occupation
30 days
Zoning
Residential
Publicity












