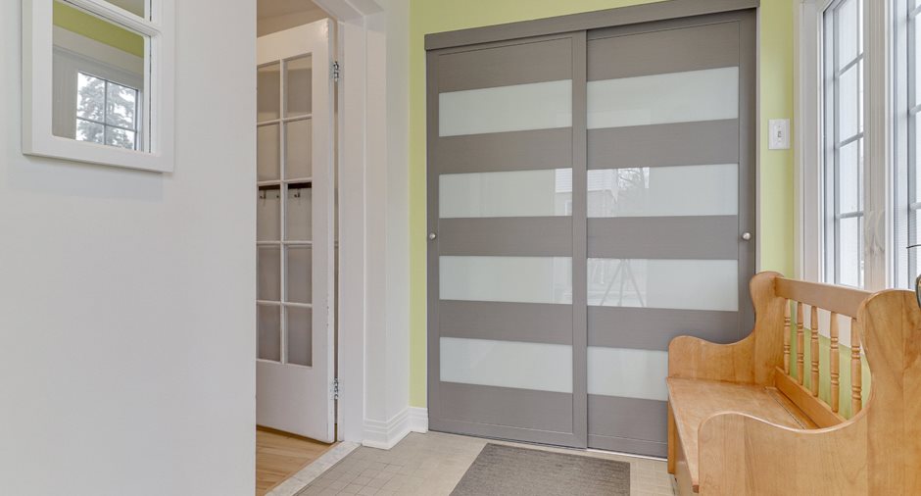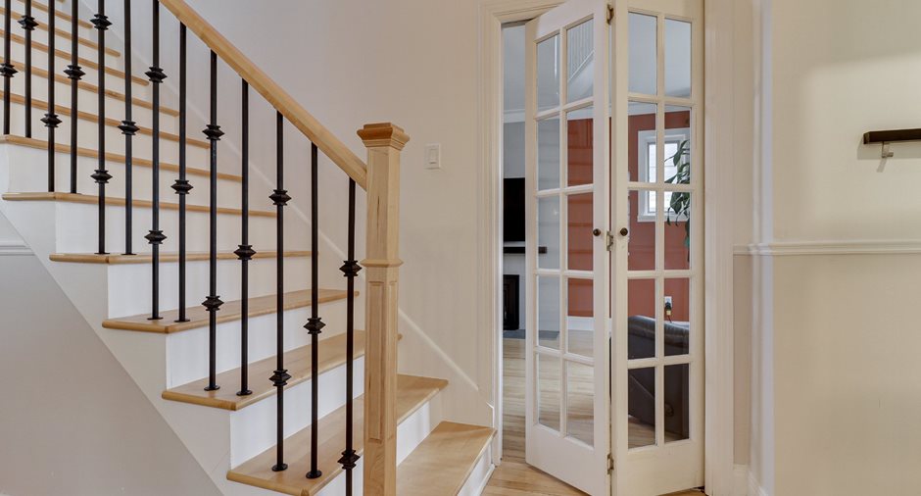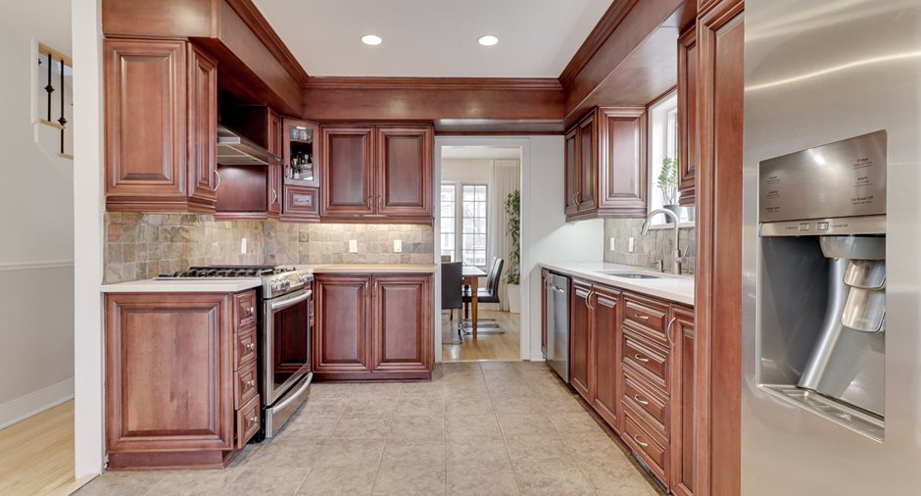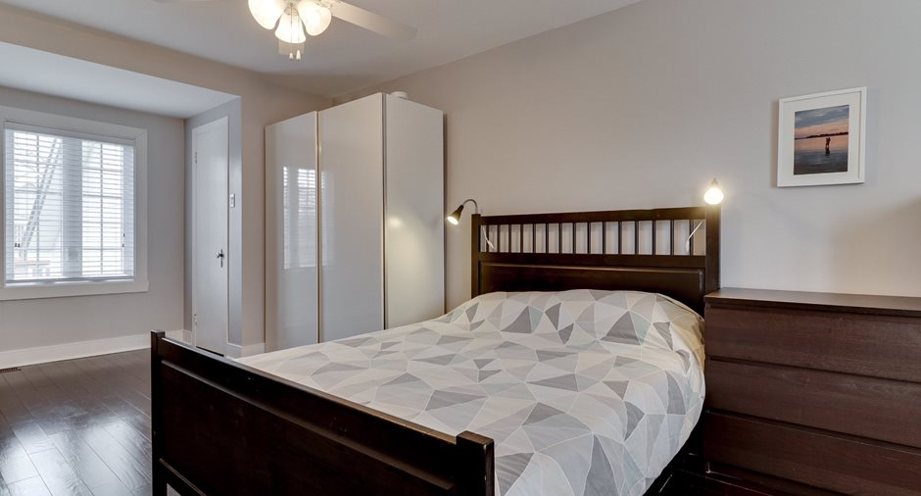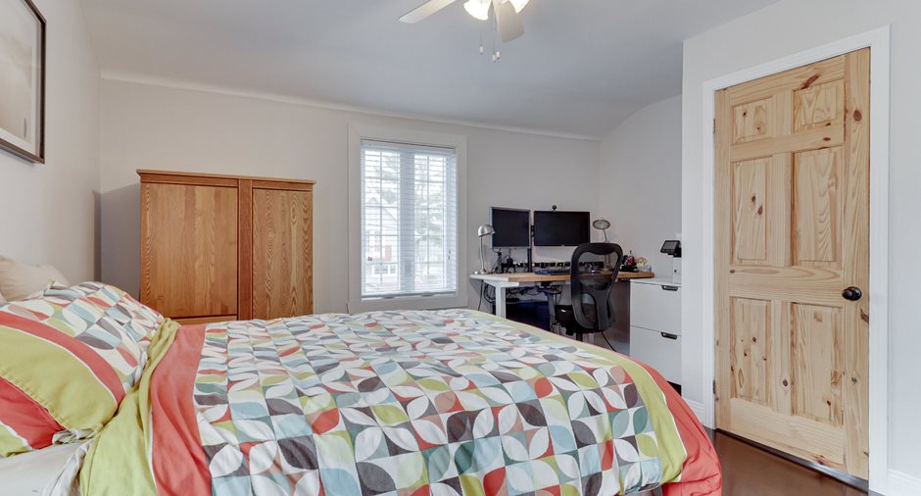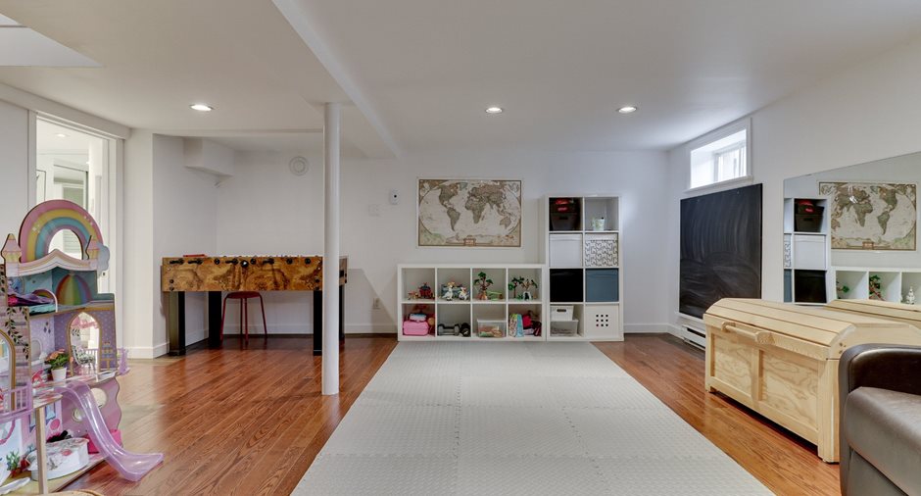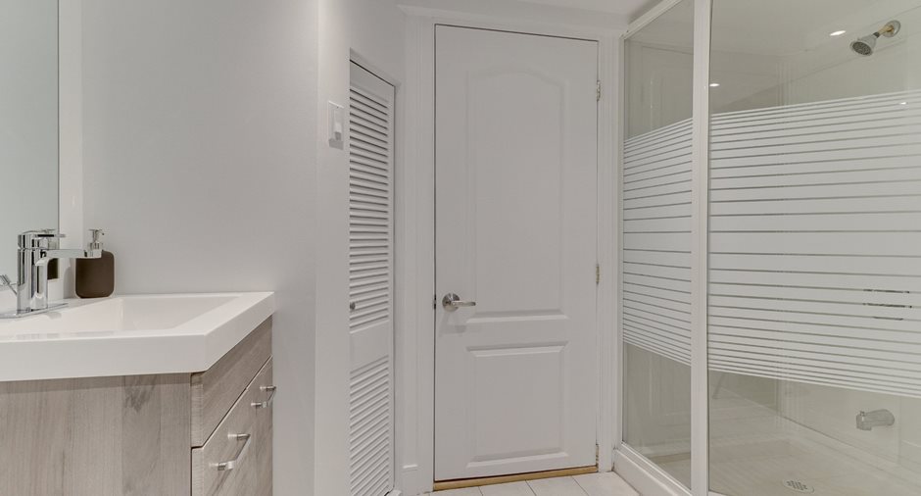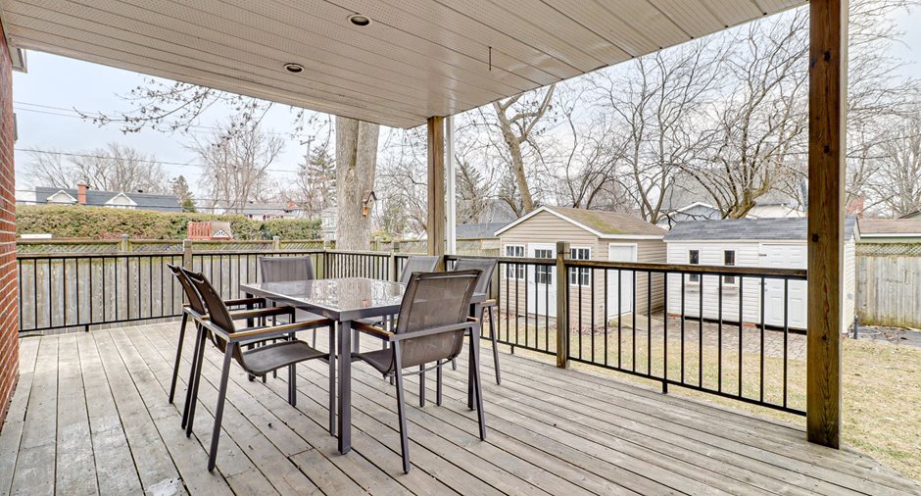Publicity
I AM INTERESTED IN THIS PROPERTY
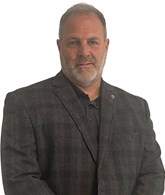
Robert Giroux
Residential and Commercial Real Estate Broker
Via Capitale Partenaires
Real estate agency
Certain conditions apply
Presentation
Building and interior
Year of construction
1949
Bathroom / Washroom
Separate shower
Heating system
Air circulation
Hearth stove
Wood fireplace
Heating energy
Electricity
Basement
6 feet and over, Finished basement
Cupboard
Wood
Window type
Sliding, Crank handle
Windows
PVC
Roofing
Asphalt shingles
Land and exterior
Foundation
Poured concrete, Concrete block
Siding
cannexel
Garage
Attached
Driveway
Asphalt
Parking (total)
Outdoor (4), Garage (1)
Landscaping
Fenced
Water supply
Municipality
Sewage system
Municipal sewer
Proximity
Highway, Daycare centre, Park - green area, Bicycle path, Elementary school, High school
Dimensions
Size of building
9.92 m
Depth of land
33.53 m
Depth of building
12.05 m
Land area
654.17 m²
Frontage land
19.51 m
Room details
| Room | Level | Dimensions | Ground Cover |
|---|---|---|---|
| Kitchen | Ground floor | 15' 5" x 13' 5" pi | Ceramic tiles |
| Dining room | Ground floor | 10' 6" x 10' 2" pi | Wood |
|
Living room
foyer au bois
|
Ground floor | 19' 9" x 10' 6" pi | Wood |
| Primary bedroom | 2nd floor | 21' x 10' 10" pi | Wood |
| Bedroom | 2nd floor | 10' 9" x 13' 7" pi | Wood |
| Bedroom | 2nd floor | 13' x 11' pi | Wood |
| Bathroom | 2nd floor | 10' x 6' 6" pi | Ceramic tiles |
| Family room | Basement | 16' x 16' 10" pi | Floating floor |
| Bathroom | Basement | 9' x 6' pi | Ceramic tiles |
| Storage | Basement | 8' 6" x 12' pi | Concrete |
|
Bedroom
Possibilité de chambres
|
2nd floor | 15' 5" x 28' 8" pi | Wood |
| Hallway | Ground floor | 5' 6" x 9' pi | Ceramic tiles |
|
Workshop
salle des machines
|
Basement | 9' x 17' pi |
Inclusions
Fixtures,laveuse secheuse,lave vaisselle
Exclusions
Ventilateur de garage,panneau perforé au garage
Taxes and costs
Municipal Taxes (2023)
4541 $
School taxes (2023)
552 $
Total
5093 $
Evaluations (2023)
Building
298 300 $
Land
425 100 $
Total
723 400 $
Additional features
Occupation
2024-07-01
Zoning
Residential
Publicity








