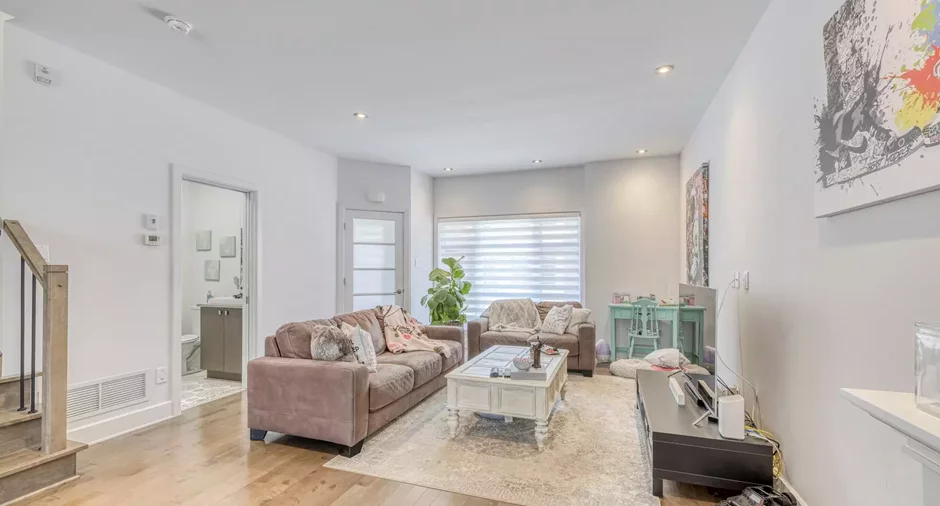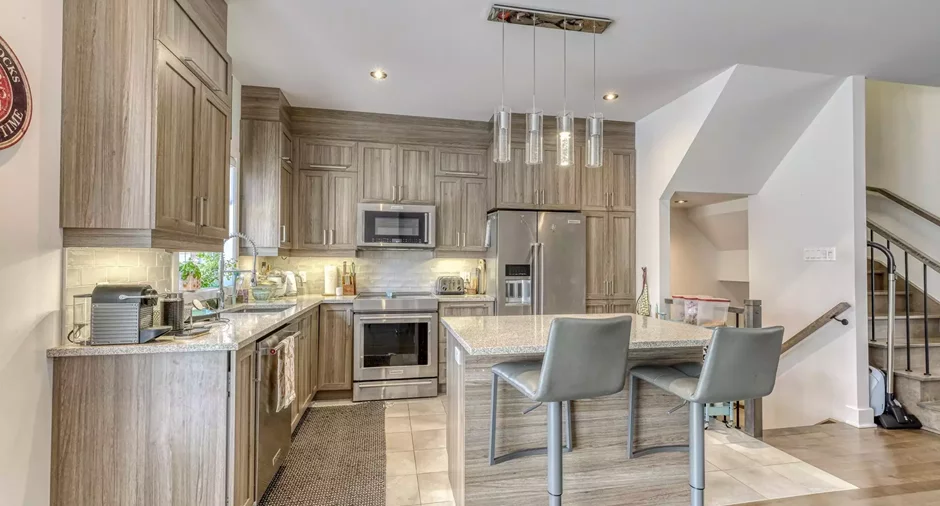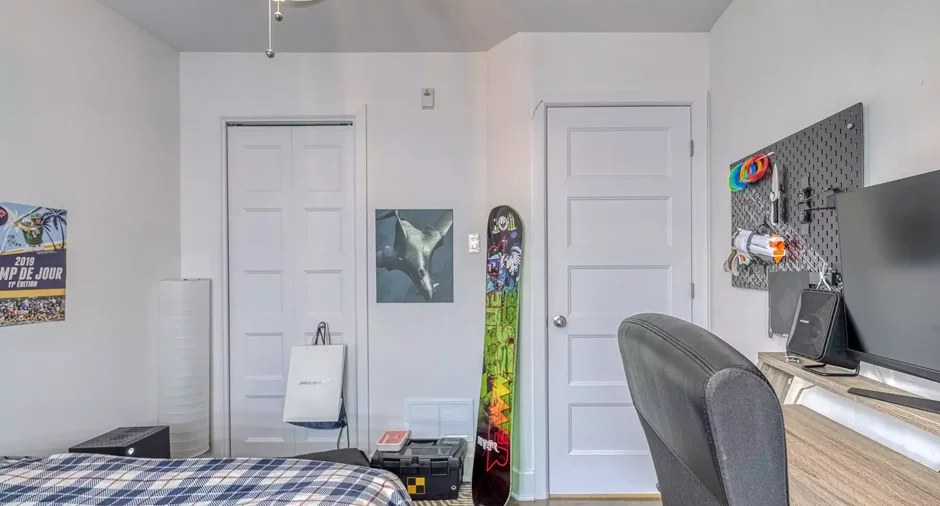
Via Capitale Accès
Real estate agency
Located directly west of St. Jean at the end of Donegani Boulevard in a cul-de-sac, you will find your luxurious dream home surrounded by mature trees, with the Beaconsfield Golf Club as your only neighbor at the back. These contemporary townhouses are aesthetically pleasing, featuring 3 bedrooms, 3 bathrooms, and a powder room.
Central gas heating with air conditioning
Hardwood floors, quartz countertops
9-foot ceilings
Private garages for 2 cars
3 full bathrooms + 1 powder room with laundry room
Large private terrace
Available on June 1st, 2024.
| Room | Level | Dimensions | Ground Cover |
|---|---|---|---|
| Hallway | Ground floor | 4' x 8' pi | Ceramic tiles |
|
Kitchen
Quartz counter
|
Ground floor | 10' x 12' pi | Ceramic tiles |
| Living room | Ground floor | 14' x 15' pi | Wood |
|
Dining room
patio doors
|
Ground floor | 10' x 13' pi | Wood |
|
Washroom
laundry room
|
Ground floor | 5' x 7' pi | Ceramic tiles |
|
Primary bedroom
ensuite and walk in
|
2nd floor | 15' x 13' pi | Wood |
|
Bathroom
ensuite
|
2nd floor | 8' x 7' pi | Ceramic tiles |
| Bedroom | 2nd floor | 9' x 9' pi | Wood |
| Bedroom | 2nd floor | 10' x 9' pi | Wood |
|
Bathroom
Ind. bath
|
2nd floor | 8' x 9' pi | Ceramic tiles |
| Bathroom | Basement | 5' x 5' pi | Ceramic tiles |
| Playroom | Basement | 16' x 14' pi | Floating floor |











































