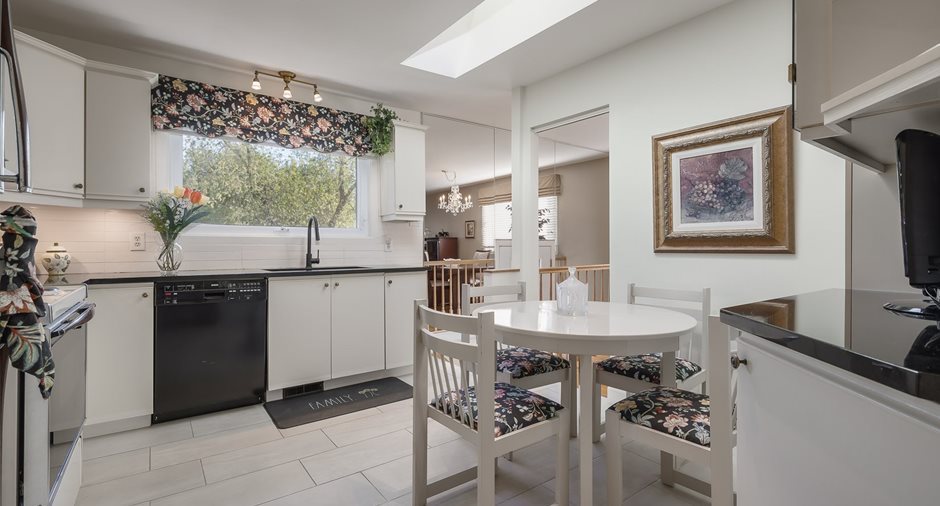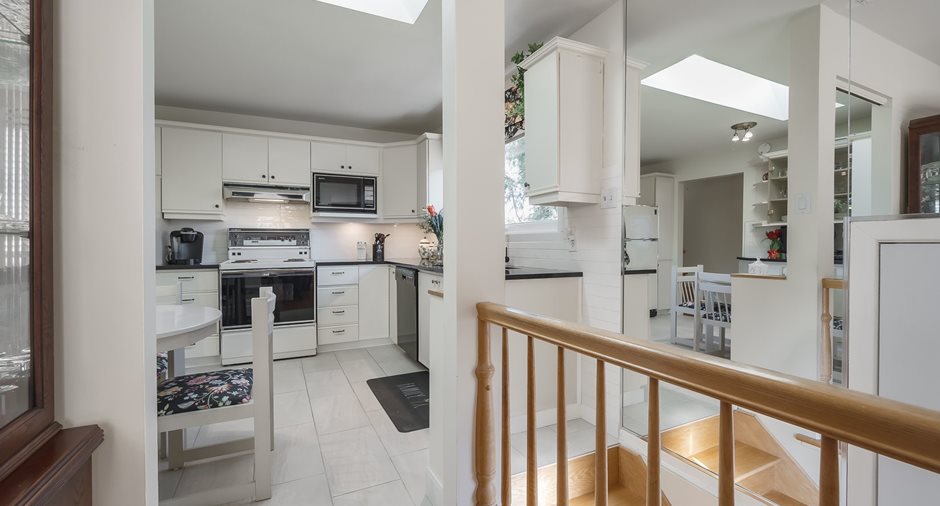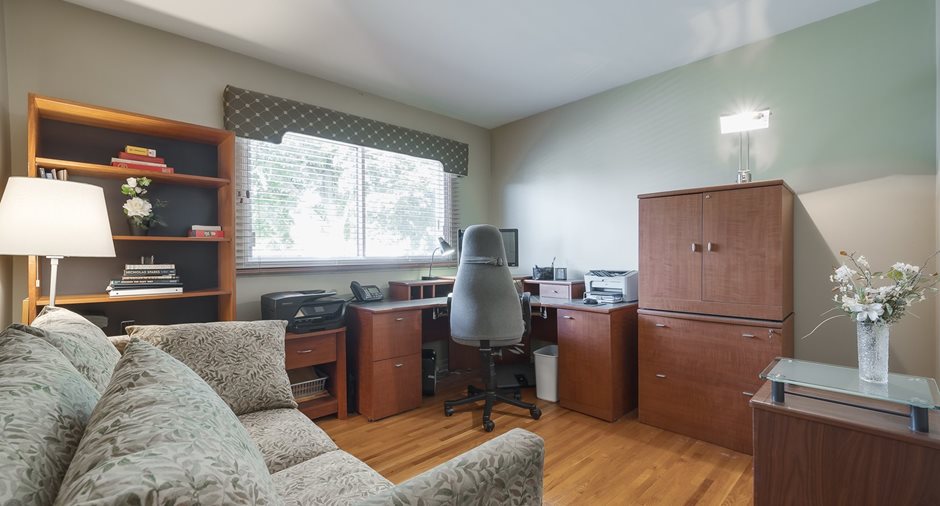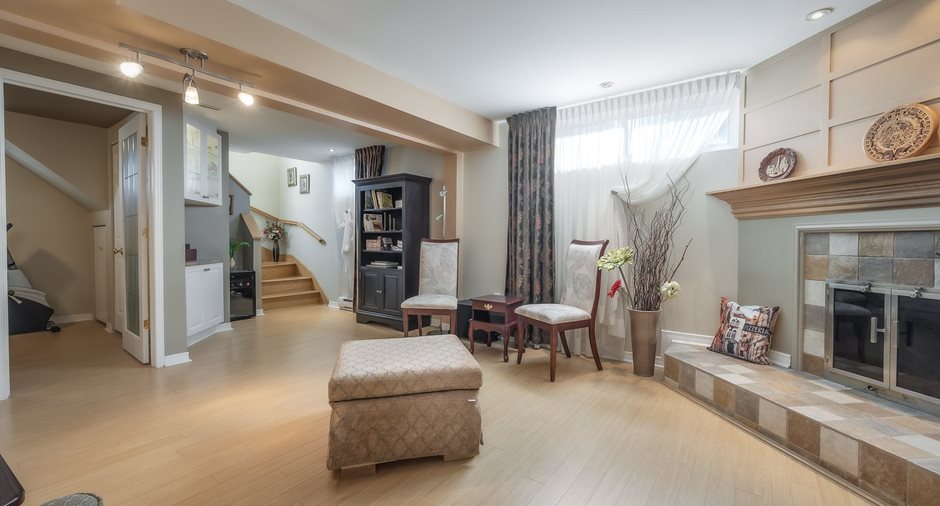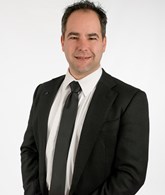
Via Capitale Accès
Real estate agency
Welcome to 13127 Edison, Pierrefonds. A home located in central Pierrefonds close to many amenities such as: daycares, primary schools, high schools, colleges, parks, a library, grocery stores, businesses, and other services. City bus service and a convenience store are within walking distance! You can take leisurely walks and teach your children to ride a bike on this peaceful, safe street in a secure neighborhood.
This raised bungalow is on a large and fenced-in lot with no immediate rear neighbors apart from the sun which rises to your left and shines brightly into your backyard most of the day!
The interior is very pleasant and welcomin...
See More ...
| Room | Level | Dimensions | Ground Cover |
|---|---|---|---|
|
Hallway
French door
|
Ground floor | 5' x 4' 2" pi | Ceramic tiles |
|
Living room
Open onto DNR
|
Ground floor | 13' 9" x 15' 4" pi | Wood |
|
Dining room
Open onto LVR
|
Ground floor | 9' 4" x 9' 7" pi | Wood |
|
Kitchen
Skylight
|
Ground floor | 12' 7" x 11' 5" pi | Ceramic tiles |
|
Primary bedroom
Rear view
|
Ground floor | 13' 1" x 11' 6" pi | Wood |
|
Bedroom
Front view
|
Ground floor | 10' 3" x 11' 6" pi | Wood |
|
Bedroom
Front view
|
Ground floor | 9' 10" x 8' 8" pi | Wood |
|
Bathroom
soaker tub
|
Ground floor | 9' 6" x 5' 0" pi | Ceramic tiles |
|
Family room
Wood fireplace
|
Basement | 23' 4" x 13' 11" pi | Floating floor |
|
Bedroom
+ 1 closet + 1 crawl space
|
Basement | 9' 1" x 10' 8" pi | Floating floor |
|
Den
+ Hall & Storage
|
Basement |
12' x 6' 0" pi
Irregular
|
Floating floor |
|
Bathroom
Shower, toilette, sink
|
Basement | 8' 10" x 7' 2" pi | Ceramic tiles |
|
Storage
Furnace room
|
Basement | 6' 5" x 5' 9" pi | Concrete |












