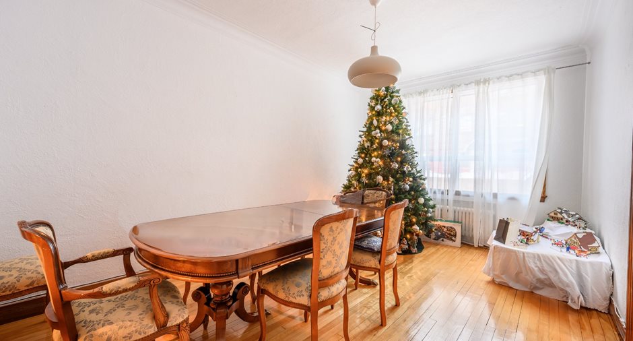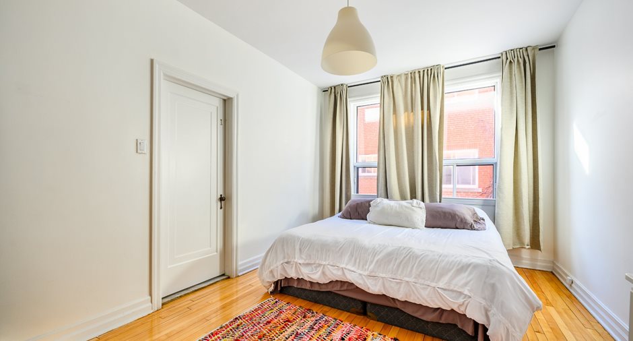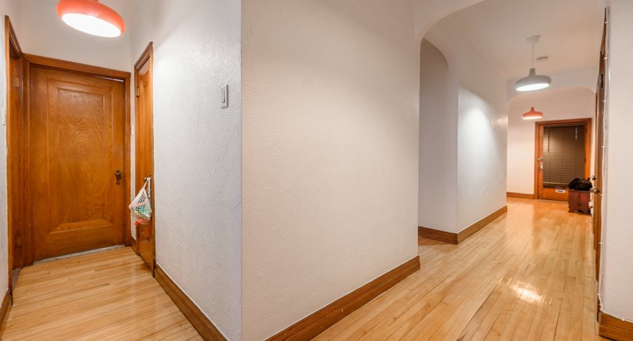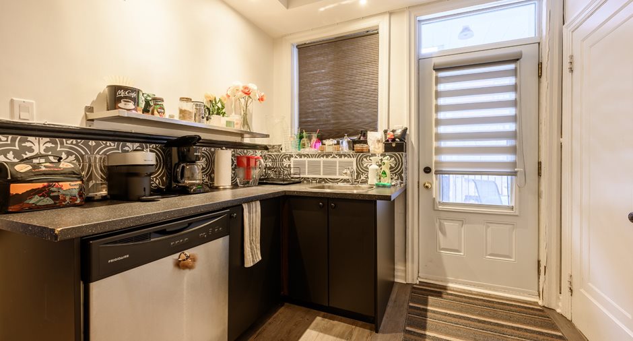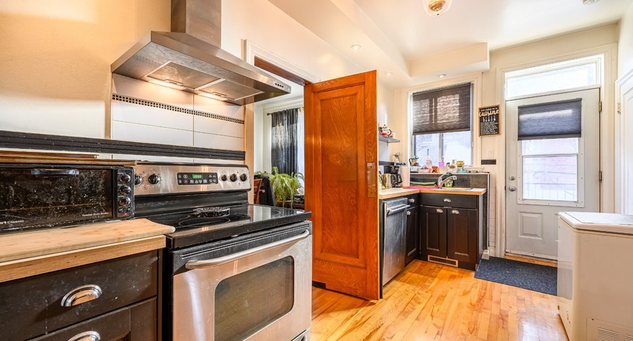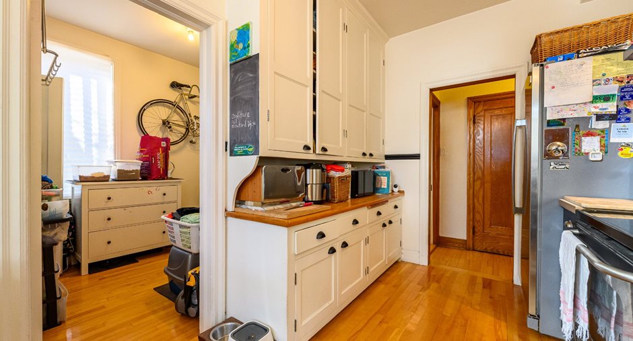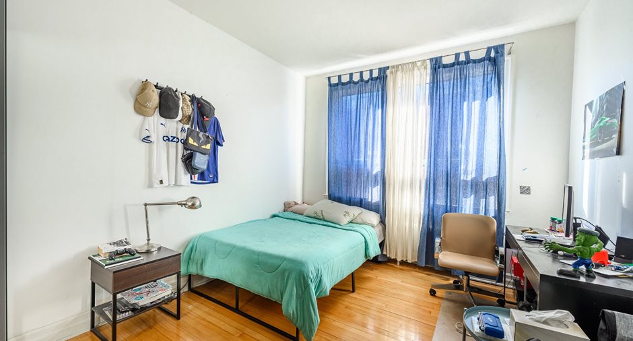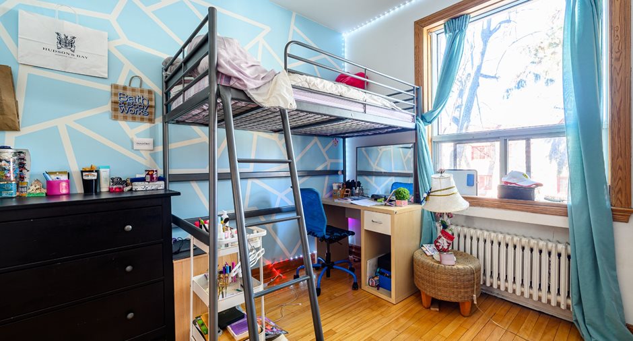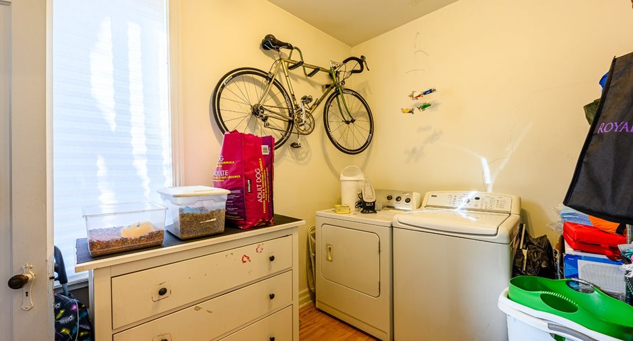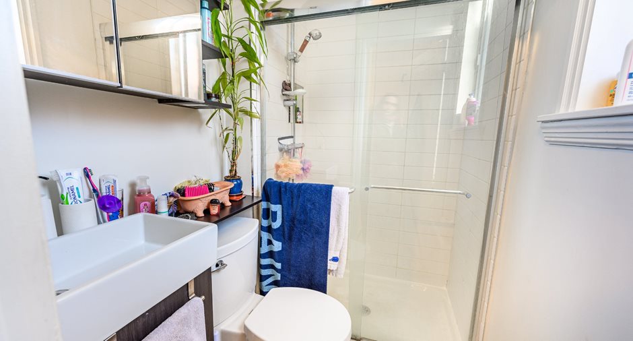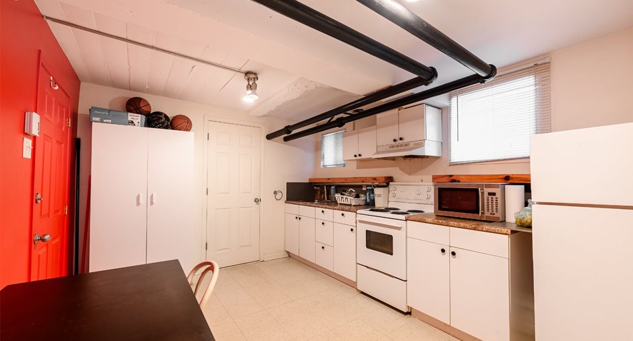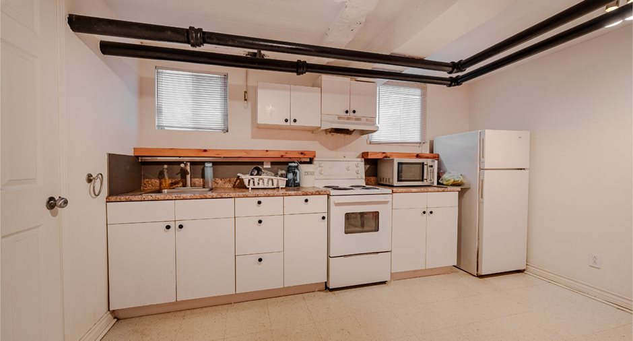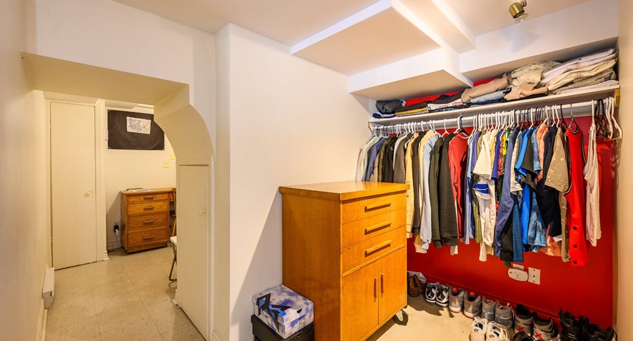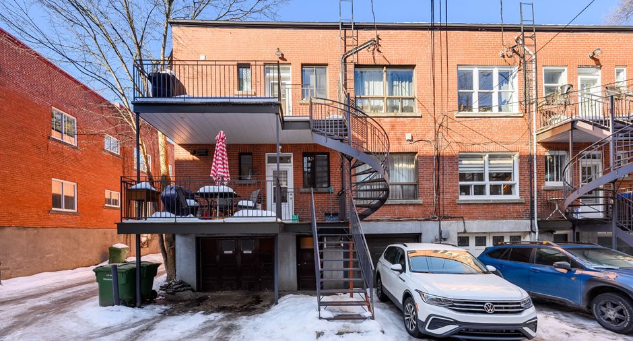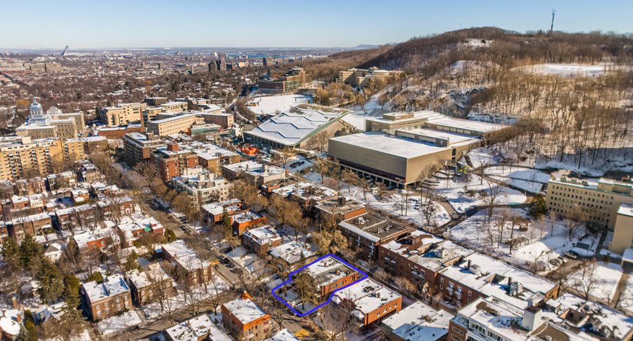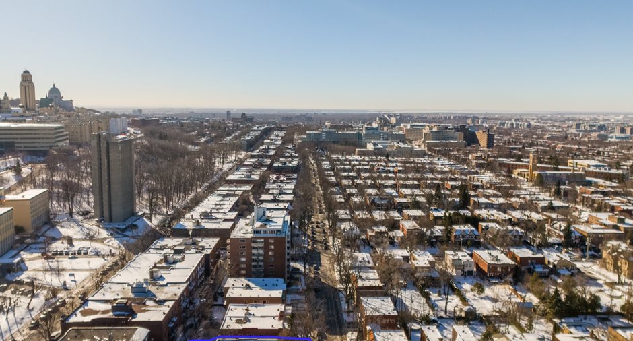
Via Capitale du Mont-Royal
Real estate agency
Magnificent triplex ideally located in Outremont, offering an exceptional living environment close to the metro, major schools and several renowned hospitals.
In the basement, a vast studio offers a comfortable and functional space. It has its own laundry room.
On the second floor, discover a spacious 3-bedroom apartment, where a large, bright living room opens onto an adjoining terrace, offering you a privileged outdoor relaxation area. A beautiful kitchen opens onto a convivial dining room, and two bathrooms and a garage complete this perfectly laid-out living space.
On the second floor, an apartment with an almost identical layout await...
See More ...
| Room | Level | Dimensions | Ground Cover |
|---|---|---|---|
| Hallway | 2nd floor |
2,01 x 5,64 M
Irregular
|
Wood |
| Bedroom | 2nd floor | 3,12 x 3,14 M | Wood |
| Bedroom | 2nd floor | 3,23 x 3,73 M | Wood |
| Living room | 2nd floor |
5,07 x 4,43 M
Irregular
|
Wood |
| Primary bedroom | 2nd floor |
3,16 x 5,03 M
Irregular
|
Wood |
| Walk-in closet | 2nd floor |
2,14 x 1,83 M
Irregular
|
Wood |
| Bathroom | 2nd floor | 1,62 x 3,18 M | Ceramic tiles |
| Kitchen | 2nd floor | 2,43 x 5,16 M | Wood |
| Bedroom | 2nd floor | 2,38 x 3,07 M | Wood |
| Bathroom | 2nd floor | 1,35 x 1,93 M | Ceramic tiles |
| Den | 2nd floor | 3,10 x 2,67 M | Wood |
| Dining room | 2nd floor | 4,86 x 5,16 M | Wood |
| Room | Level | Dimensions | Ground Cover |
|---|---|---|---|
| Living room | Ground floor |
4,37 x 5,08 M
Irregular
|
Wood |
| Bedroom | Ground floor | 3,21 x 5,08 M | Wood |
| Hallway | Ground floor | 1,23 x 6,83 M | Wood |
| Bedroom | Ground floor | 3,23 x 5,06 M | Wood |
| Den | Ground floor | 2,38 x 2,68 M | Wood |
| Other | Ground floor | 1,00 x 2,61 M | Wood |
| Bathroom | Ground floor | 1,61 x 3,15 M | Ceramic tiles |
| Kitchen | Ground floor | 2,45 x 5,11 M | Floating floor |
| Dining room | Ground floor | 3,2 x 5,07 M | Wood |
| Bedroom | Ground floor | 2,60 x 3,07 M | Wood |
| Bathroom | Ground floor | 1,28 x 1,85 M | Ceramic tiles |
| Room | Level | Dimensions | Ground Cover |
|---|---|---|---|
| Living room | Basement |
2,46 x 5,01 M
Irregular
|
Linoleum |
| Walk-in closet | Basement | 1,62 x 1,10 M | Linoleum |
| Office | Basement | 2,02 x 2,20 M | Linoleum |
| Kitchen | Basement | 3,12 x 3,83 M | Linoleum |
| Bathroom | Basement | 1,00 x 3,09 M | Ceramic tiles |










