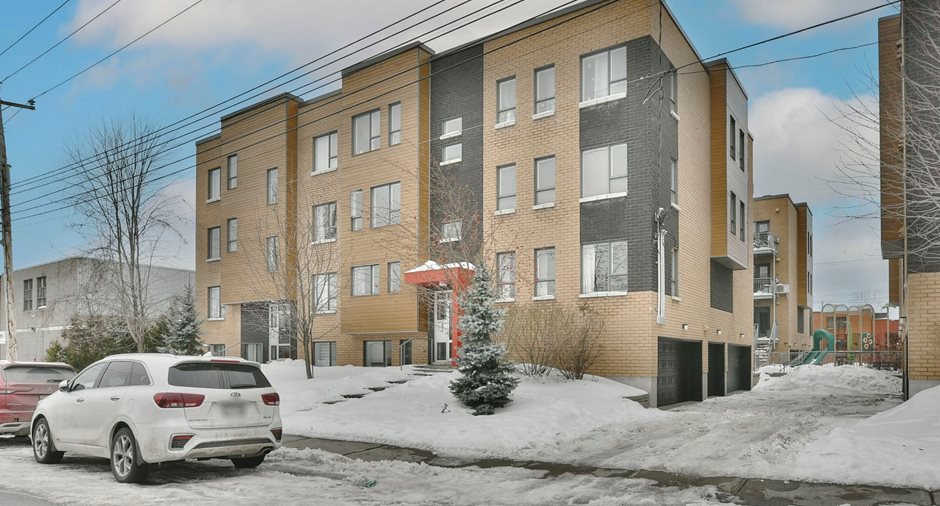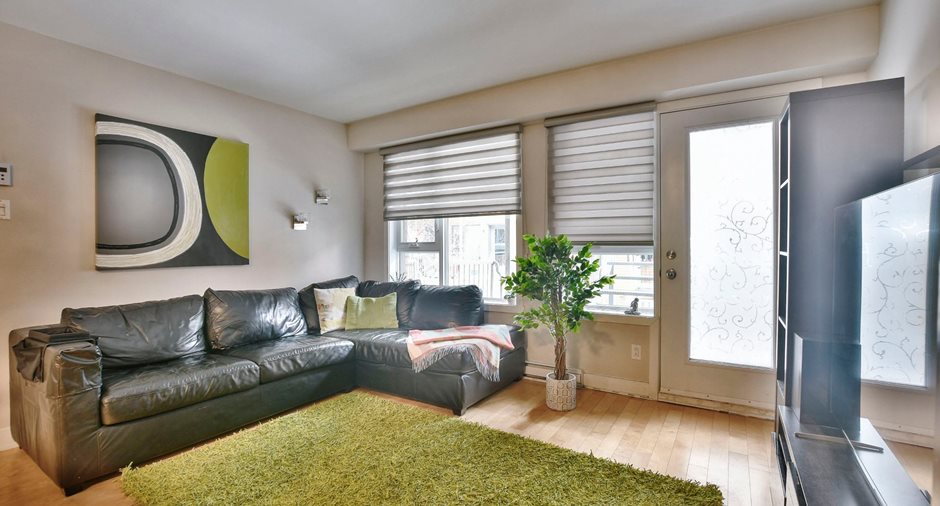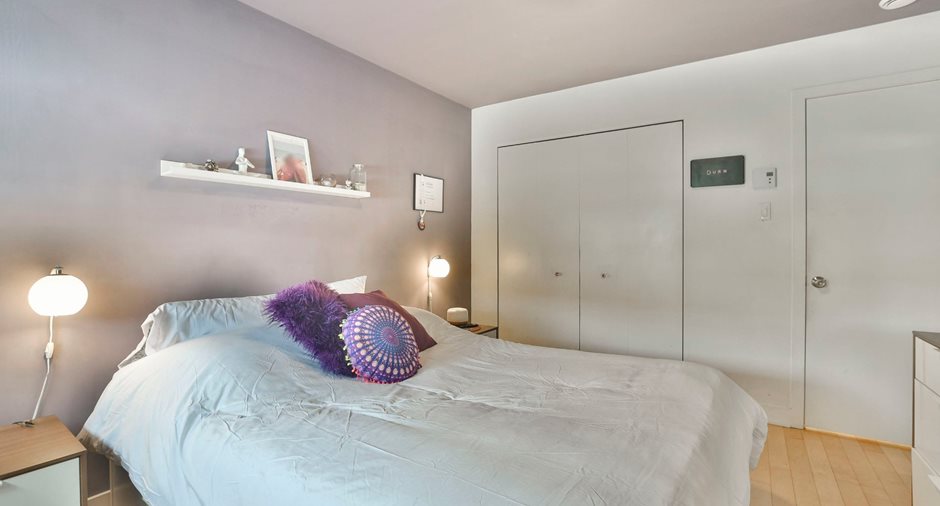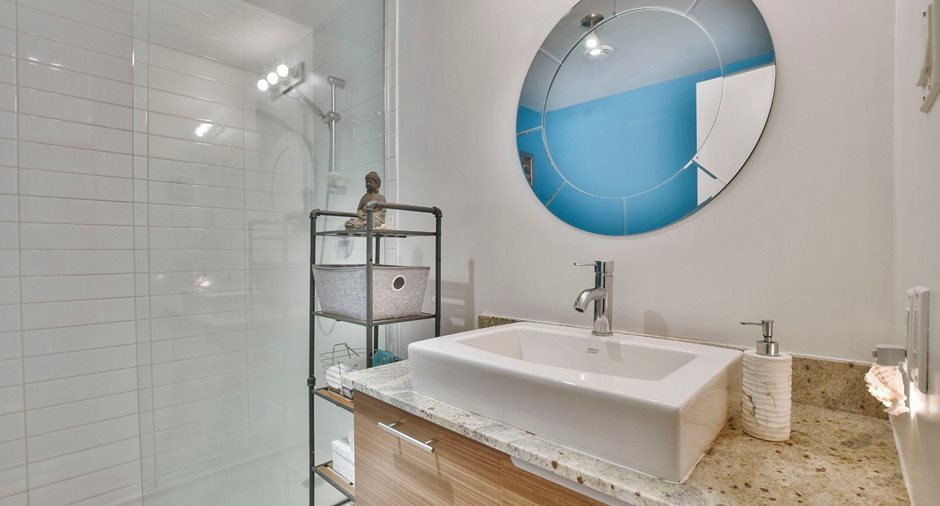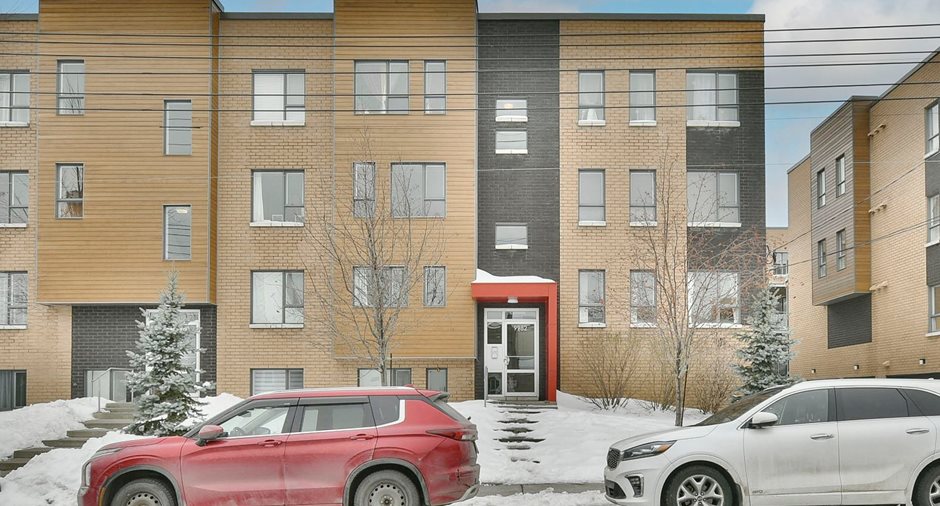
Via Capitale Partenaires
Real estate agency
Welcome to your future home in the heart of Montreal North! We are thrilled to present an exceptional two-story condo that offers a modern and comfortable lifestyle. This unique residence stands out with its distinctive features that will appeal to enthusiasts of contemporary living.
Upon entering, you will be greeted by the abundant natural light that bathes every corner of this stylish space. The open-concept design of the first floor creates a welcoming atmosphere, where the kitchen, dining area, and living room seamlessly blend together. Large windows provide unobstructed views and allow natural light to fill the space, creating a warm a...
See More ...
| Room | Level | Dimensions | Ground Cover |
|---|---|---|---|
| Hallway | Ground floor |
8' 5" x 5' 4" pi
Irregular
|
Wood |
|
Kitchen
Quartz
|
Ground floor |
10' 8" x 9' 2" pi
Irregular
|
Ceramic tiles |
| Dining room | Ground floor | 10' 8" x 7' 1" pi | Wood |
|
Living room
Sortie balcon
|
Ground floor | 13' 8" x 11' 3" pi | Wood |
| Hallway | Basement | 8' 2" x 6' 5" pi | Concrete |
| Primary bedroom | Basement |
12' 5" x 11' 1" pi
Irregular
|
Wood |
| Bedroom | Basement |
9' 11" x 11' 4" pi
Irregular
|
Wood |
| Bedroom | Basement | 14' 10" x 8' 9" pi | Wood |
| Bathroom | Basement | 7' 8" x 7' 10" pi | Ceramic tiles |
|
Laundry room
Salle mécanique
|
Basement | 6' 5" x 6' 5" pi | Ceramic tiles |






