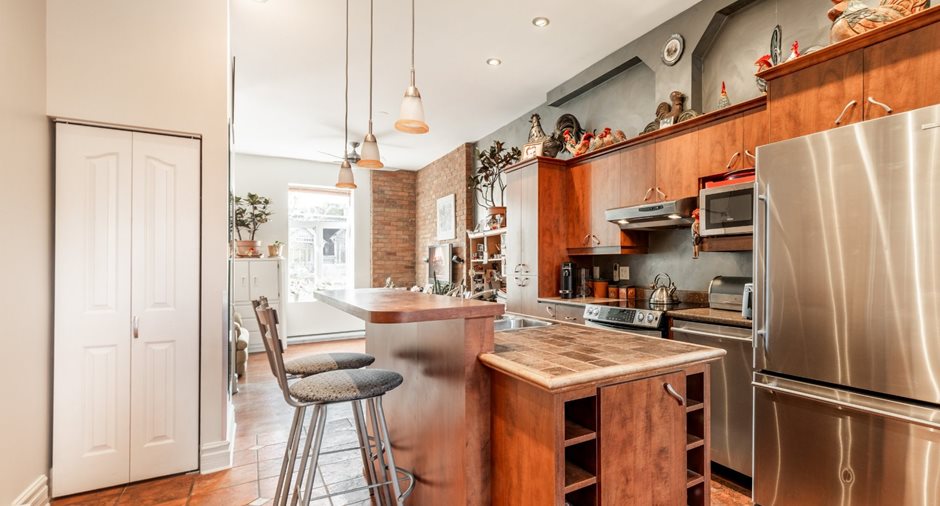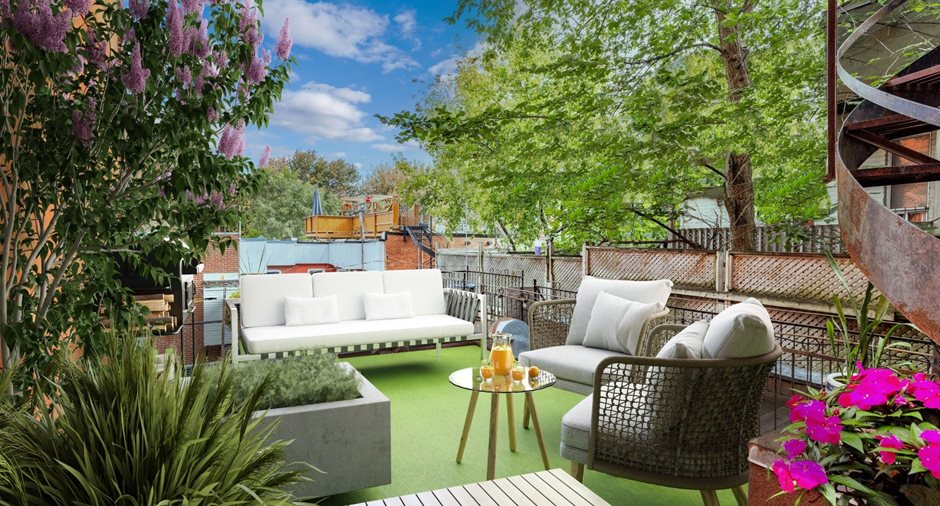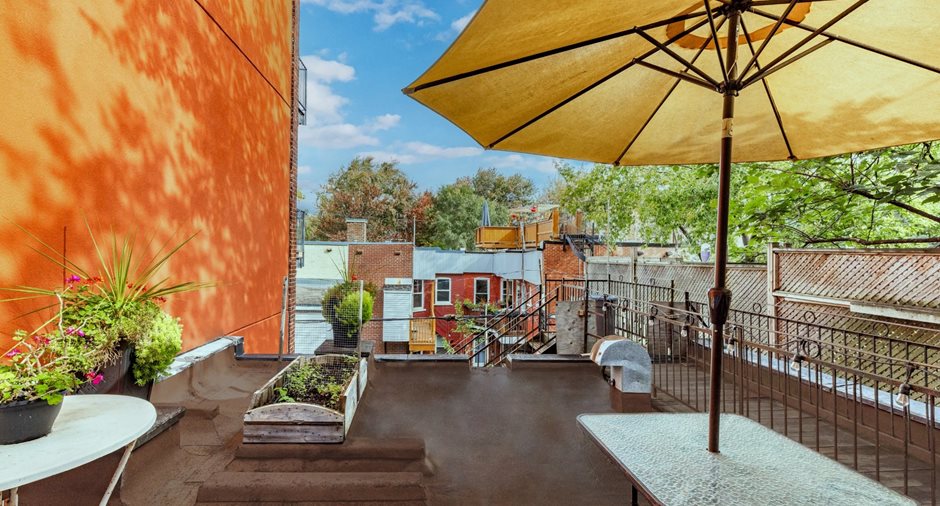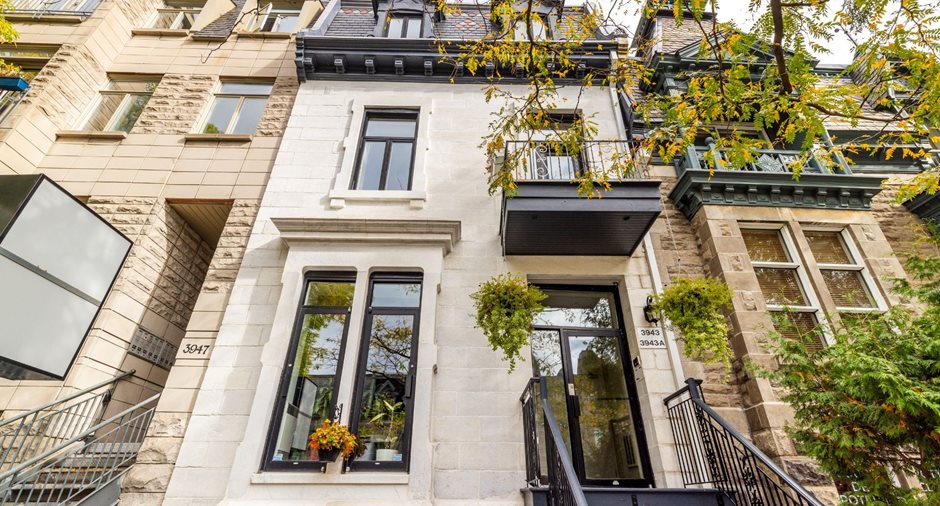
Via Capitale du Mont-Royal
Real estate agency

Via Capitale du Mont-Royal
Real estate agency
WHAT YOU NEED TO KNOW
**2022:**
- Installation of a wrought-iron and wood staircase and handrails by Groupe Forgex.
- Construction of a balcony at the main entrance by Groupe Forgex.
**2020:**
- Repair the slate and tin-plated copper mansard by Tole Bec.
- Dismantling and rebuilding of the white marble stone façade by Belec Construction.
- Earthworks and construction of a concrete staircase leading to the basement by Belmax Construction.
**2019:**
- Façade work by D.R. Maçonnerie, including repair of the exterior stone foundation.
**2018:**
- Foundation work with piling carried out by Bisson Expert, under permits num...
See More ...
| Room | Level | Dimensions | Ground Cover |
|---|---|---|---|
| Kitchen | 3rd floor |
12' x 11' 1" pi
Irregular
|
Ceramic tiles |
|
Dining room
Access to back terrace
|
3rd floor | 11' 1" x 9' 0" pi | Wood |
|
Living room
Brick wall, storage
|
3rd floor |
15' 0" x 9' 0" pi
Irregular
|
Wood |
|
Primary bedroom
Access to balcony
|
3rd floor | 10' x 10' 1" pi | Wood |
| Bathroom | 3rd floor | 10' 0" x 7' 0" pi | Ceramic tiles |






























