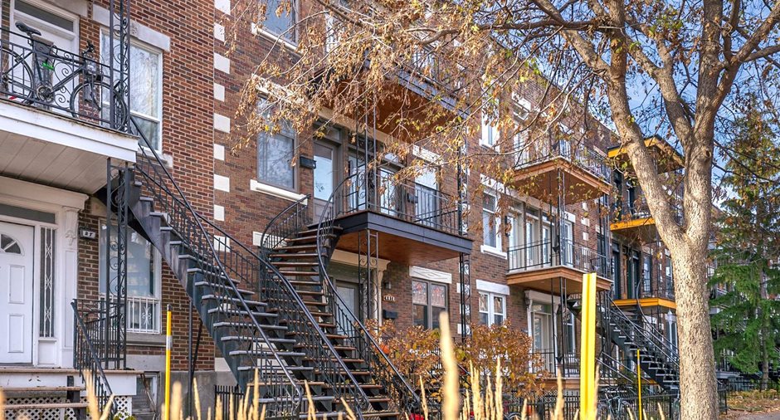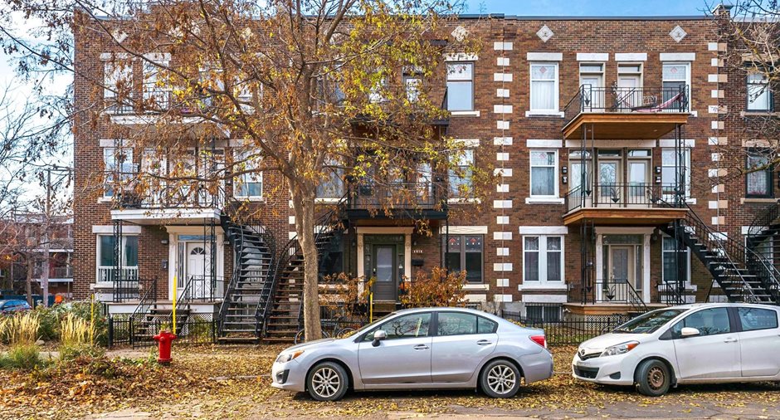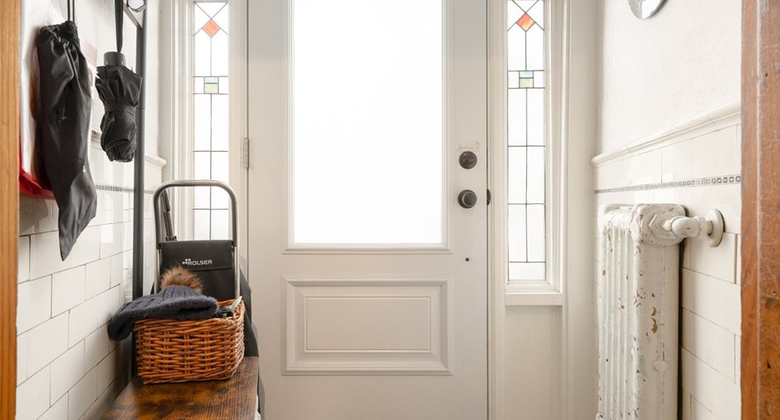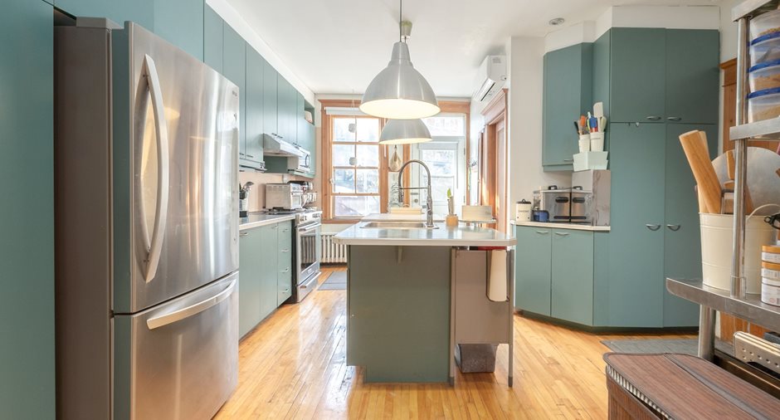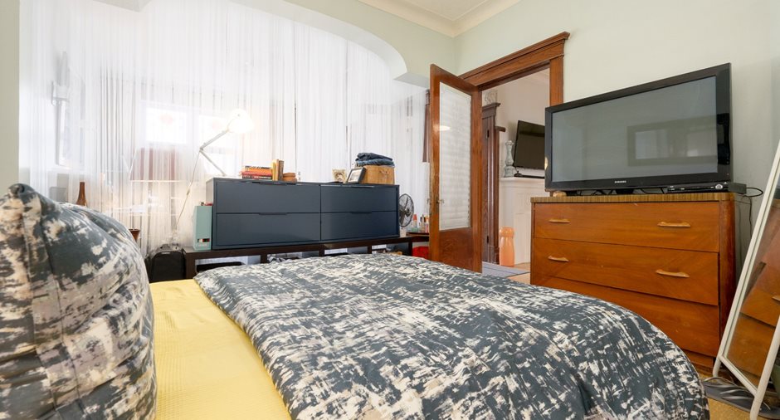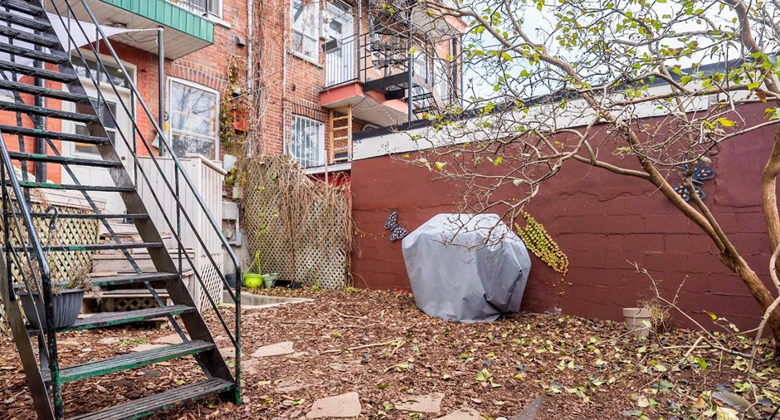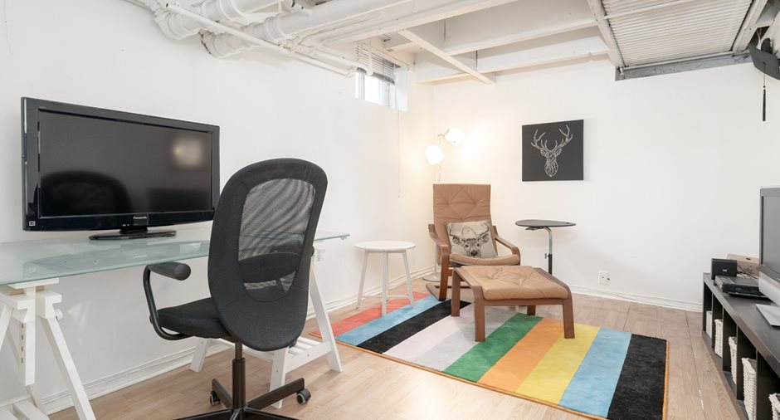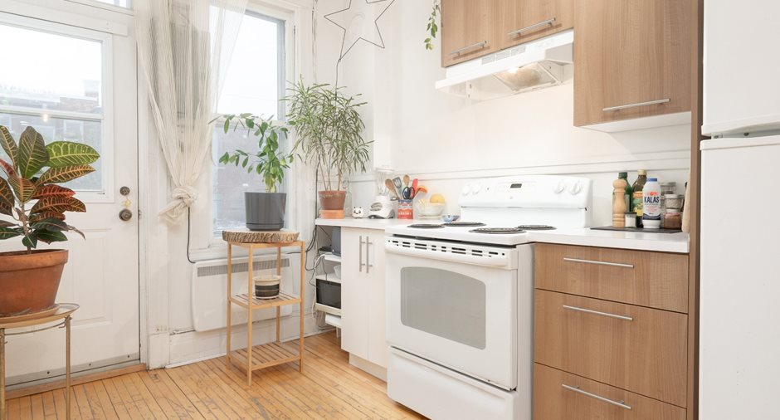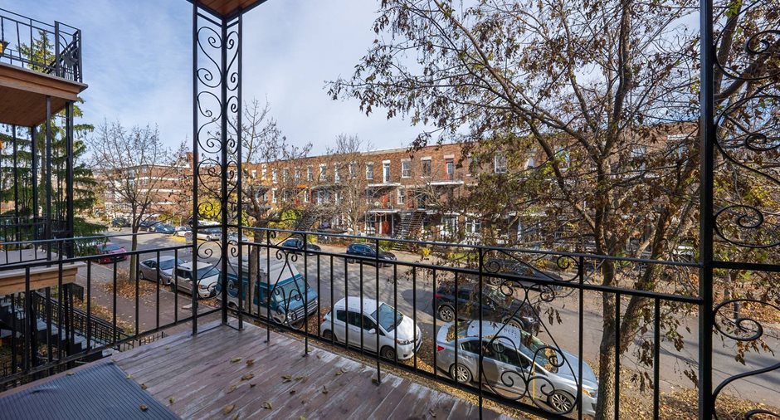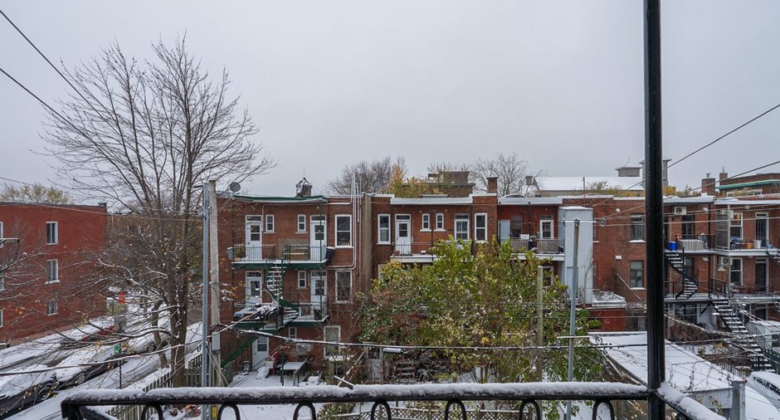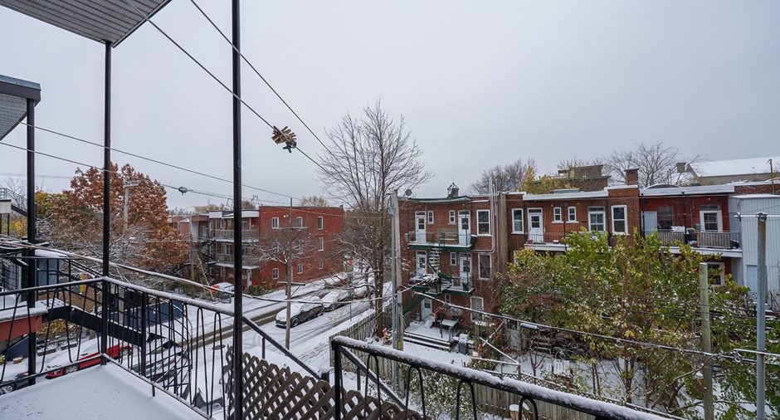
Via Capitale du Mont-Royal
Real estate agency

Via Capitale du Mont-Royal
Real estate agency
WHAT YOU NEED TO KNOW :
** Building features ** :
- 4 3 1/2-room apartments
- A spacious 6 1/2-room ground-floor apartment with a basement
basement
- A magnificent backyard with a sunny patio on the west side
- Asphalt parking available under the pergola
** Recent work ** :
- Roof changed in 2016 and still under warranty
- New certificate of location ordered
** Key benefits ** :
- Meticulous maintenance over the years,
- Ideal for a large family looking for owner-occupation
- Exemplary and respectful tenants, ensuring a peaceful environment
** Prime location ** :
- Just steps from the iconic Avenue Mont-Royal, this building is su...
See More ...
| Room | Level | Dimensions | Ground Cover |
|---|---|---|---|
| Kitchen | Ground floor |
16' 11" x 14' 4" pi
Irregular
|
Wood |
| Dining room | Ground floor | 12' 1" x 11' 6" pi | Wood |
| Living room | Ground floor | 14' 2" x 12' 2" pi | Wood |
| Primary bedroom | Ground floor | 13' 5" x 9' 2" pi | Wood |
| Bedroom | Ground floor | 11' 10" x 11' 6" pi | Wood |
| Bedroom | Ground floor | 9' x 8' 7" pi | Wood |
| Bathroom | Ground floor | 7' 1" x 4' 9" pi | Ceramic tiles |
| Family room | Basement | 14' 5" x 12' 2" pi | Wood |
| Bedroom | Basement |
19' 8" x 8' 6" pi
Irregular
|
Wood |
|
Bedroom
Door addition required
|
Basement | 13' 8" x 9' 8" pi | Floating floor |
| Bathroom | Basement |
7' x 5' pi
Irregular
|
Ceramic tiles |
| Other | Basement |
16' 7" x 15' 11" pi
Irregular
|
|
| Other | Basement | 8' x 6' pi | |
| Other | Basement | 7' 4" x 7' 2" pi |





