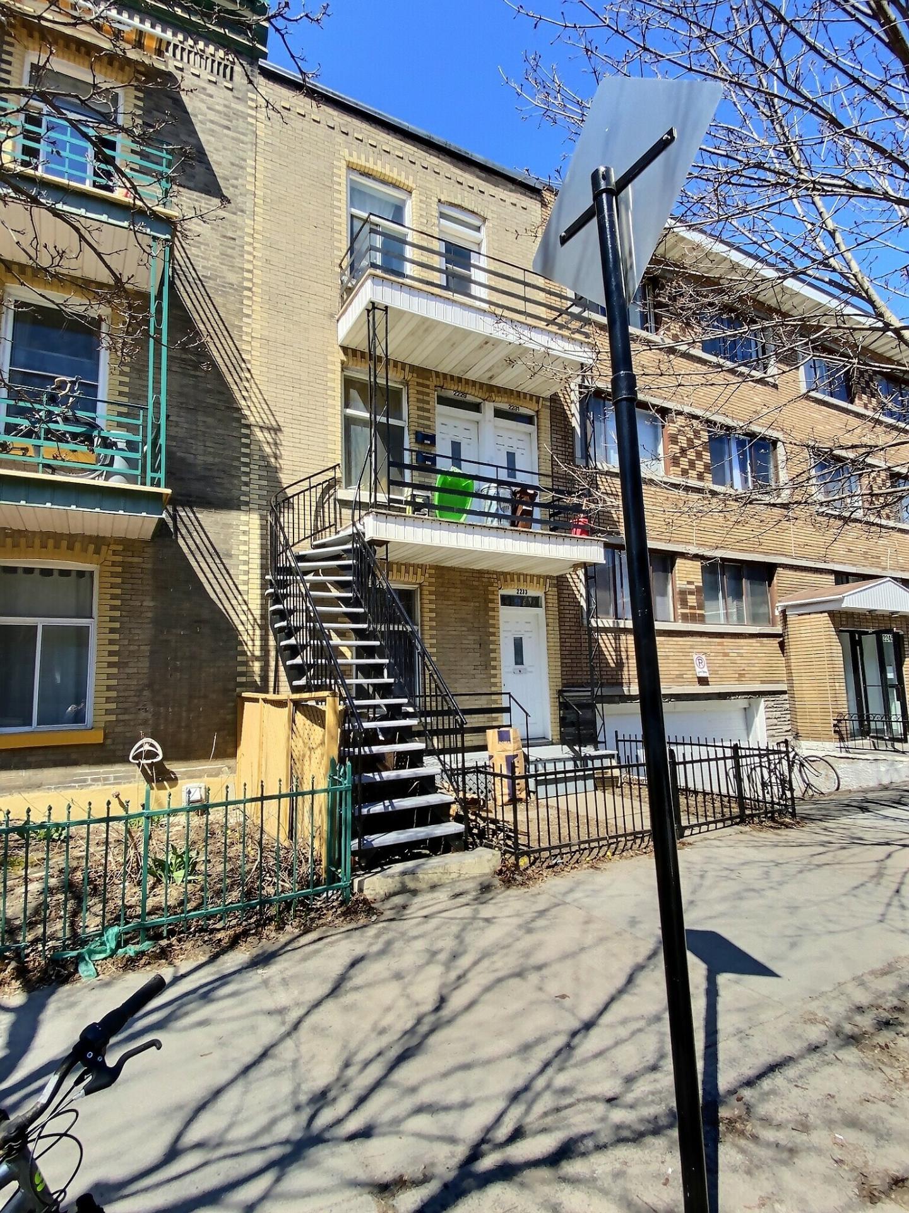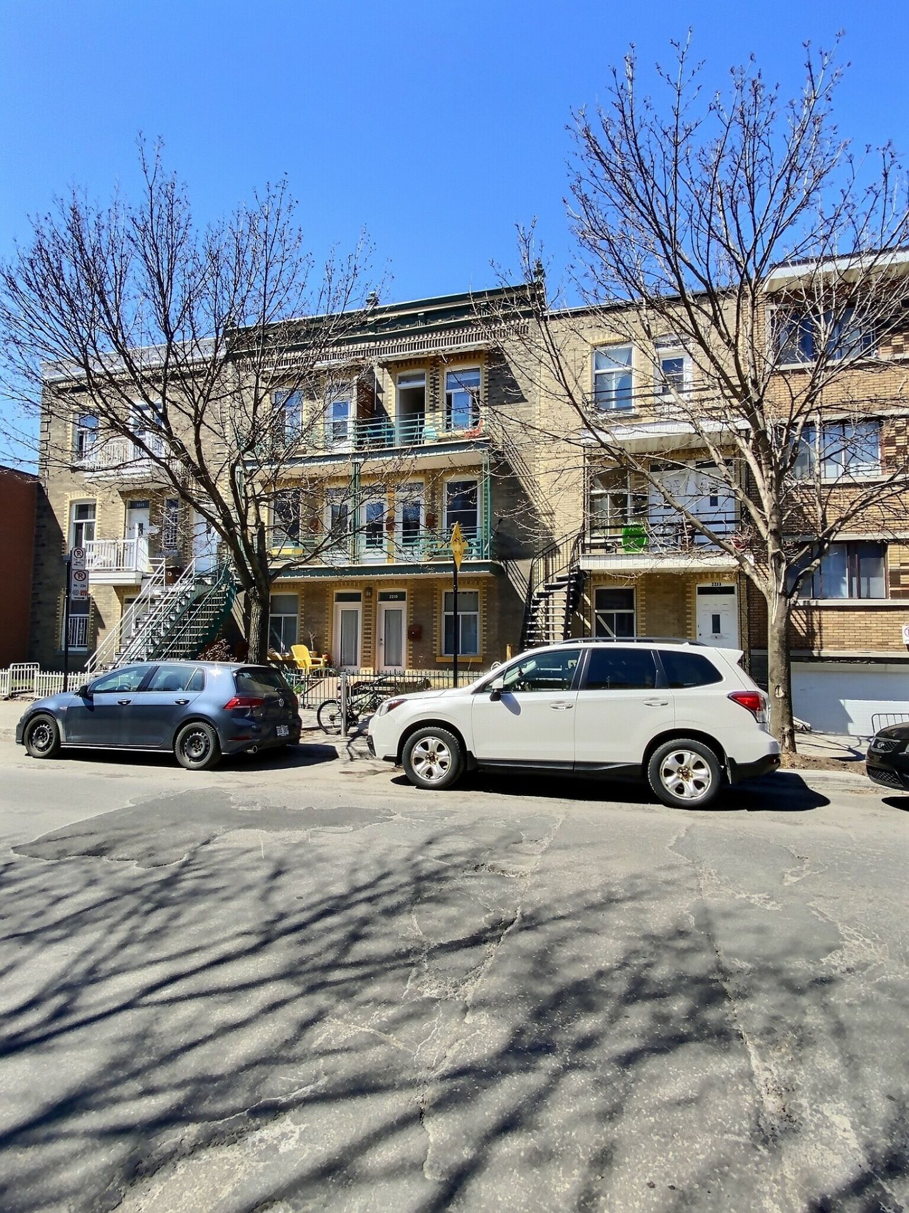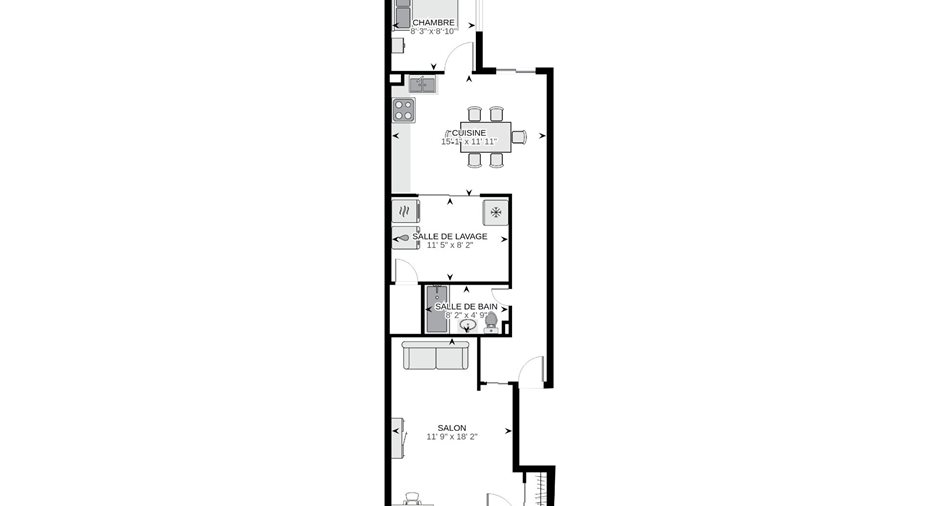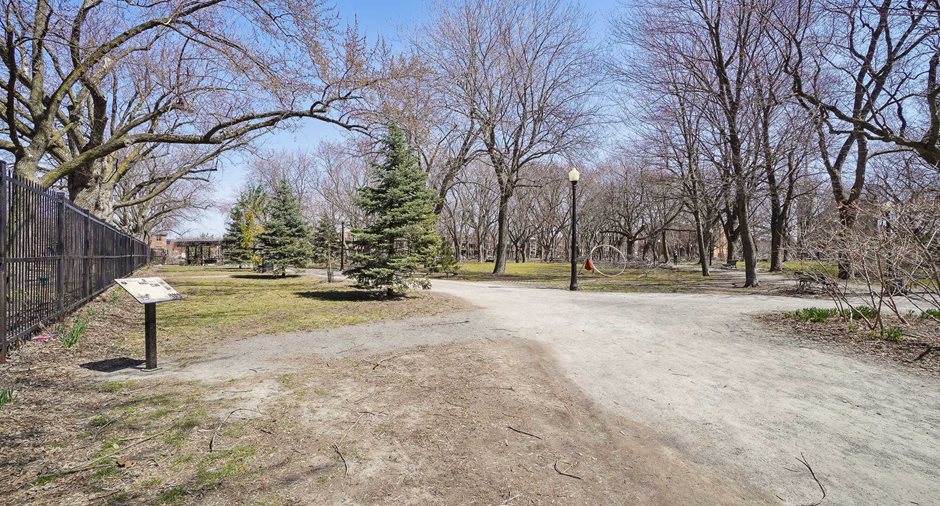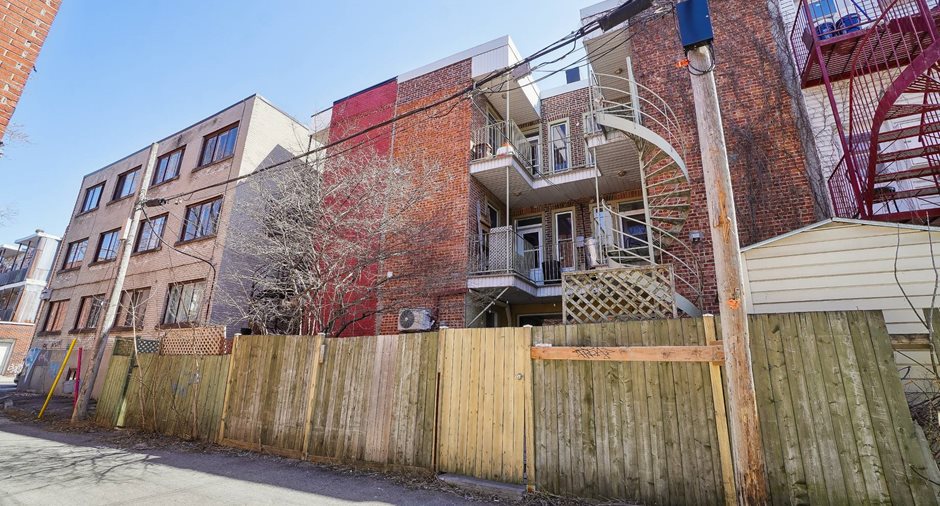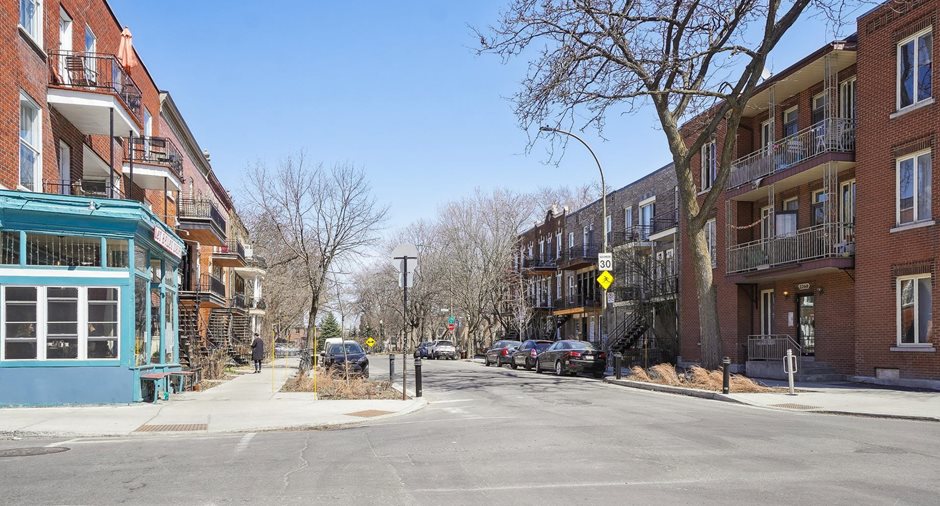Publicity
No: 19455821
I AM INTERESTED IN THIS PROPERTY

Daniele Béland
Certified Residential and Commercial Real Estate Broker
Via Capitale du Mont-Royal
Real estate agency
Presentation
Building and interior
Year of construction
1910
Number of floors
3
Level
2nd floor
Heating system
Electric baseboard units
Heating energy
Electricity
Basement
Crawl Space
Rental appliances
Water heater (2)
Roofing
Elastomer membrane
Land and exterior
Water supply
Municipality
Sewage system
Municipal sewer
Dimensions
Size of building
4.88 m
Depth of land
24.38 m
Depth of building
16.67 m
Land area
118.97 m²
Building area
81.35 m²irregulier
Private portion
718 pi²
Frontage land
4.88 m
Room details
| Room | Level | Dimensions | Ground Cover |
|---|---|---|---|
|
Living room
Double
|
2nd floor | 11' 9" x 18' 2" pi | Tiles |
| Kitchen | 2nd floor | 15' 1" x 11' 11" pi | |
| Bedroom | 2nd floor | 8' 3" x 8' 10" pi | |
| Dining room | 2nd floor | 11' 5" x 8' 2" pi | |
| Bathroom | 2nd floor | 8' 2" x 4' 9" pi |
Details of renovations
Roof - covering
2012
Taxes and costs
Municipal Taxes (2023)
4419 $
School taxes (2022)
508 $
Total
4927 $
Monthly fees
Co-ownership fees
1 $
Additional features
Occupation
2023-11-01
Zoning
Residential
Publicity





