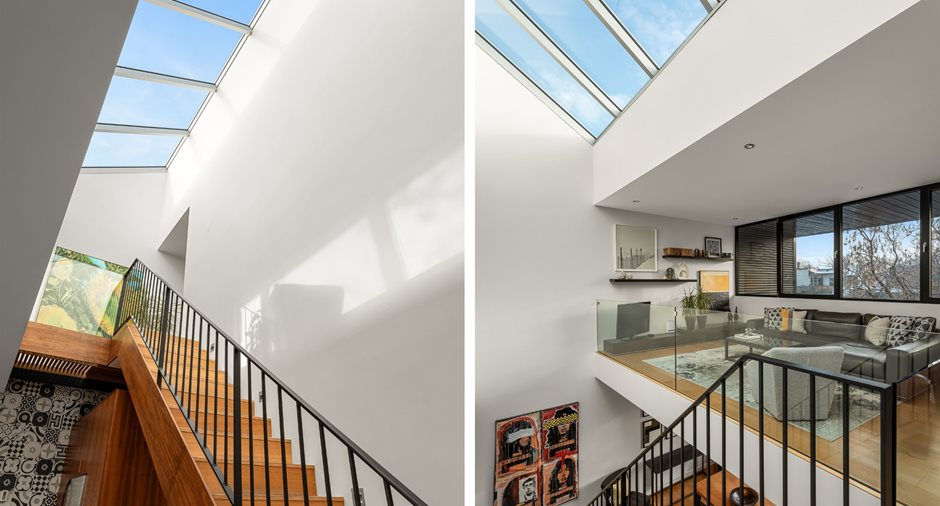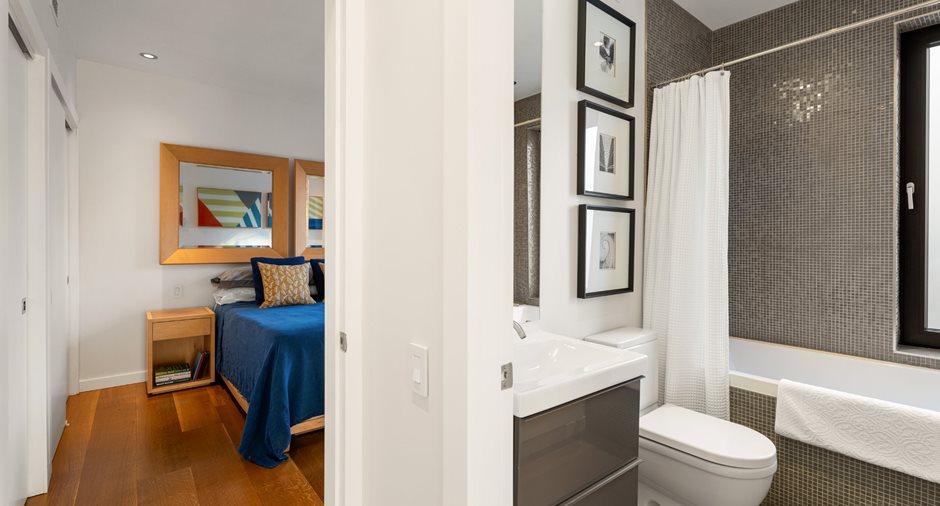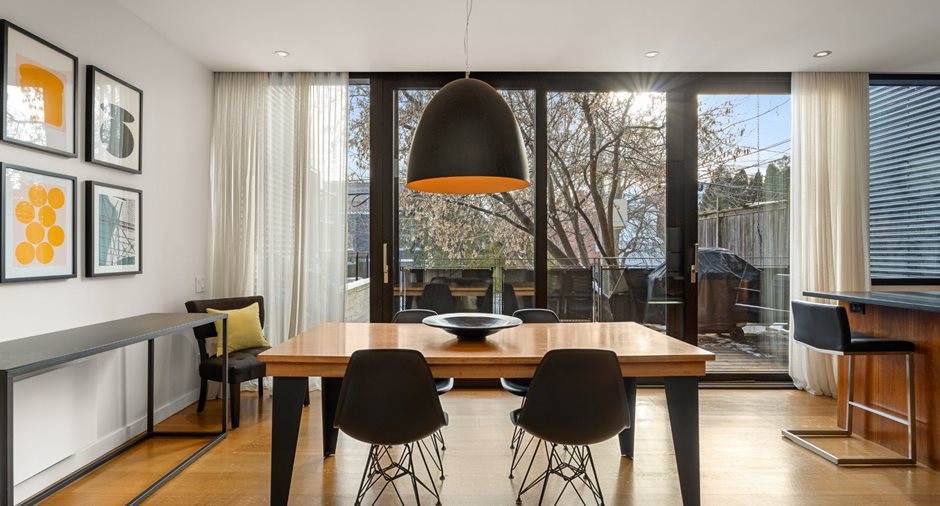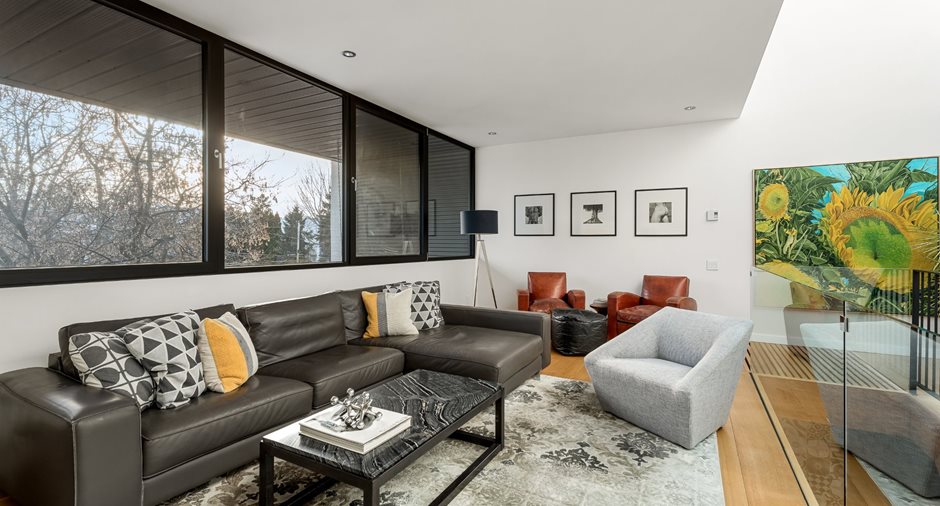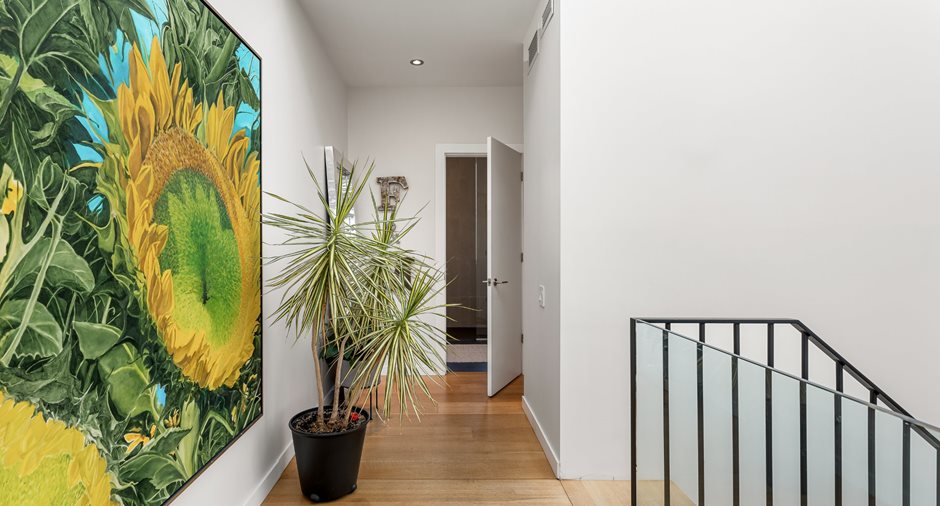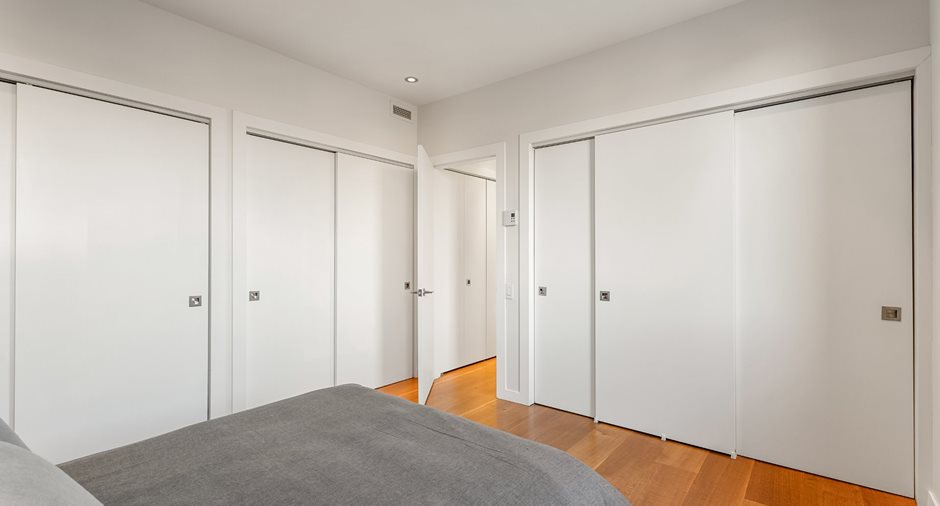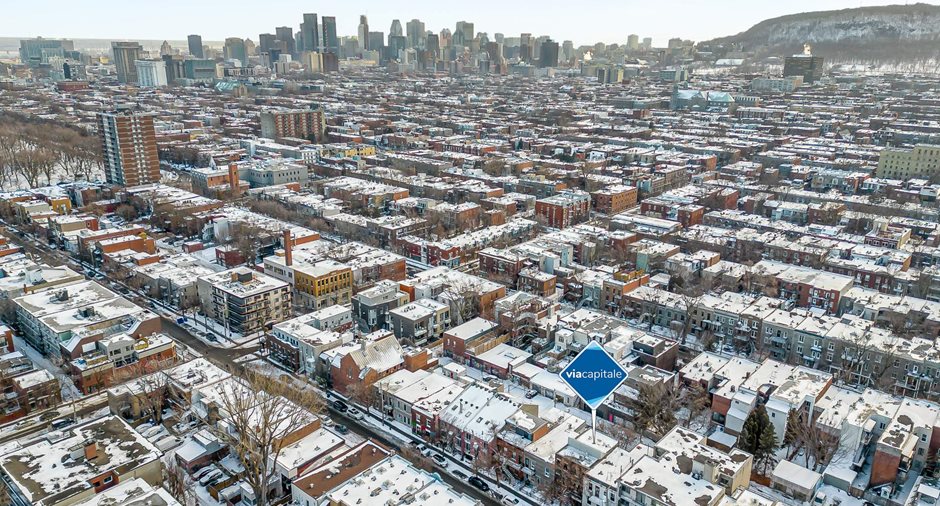***The Property***
Architectural design by Henri Cleinge, a renowned architect and multiple award-winner in design and architecture. The property has a unique character with some signature elements that captivate the eye!
Key features:
- Unique design made possible through the construction of a steel structure during the expansion.
- Oblique skylight spanning the entire width of the building, facing the West, providing impressive brightness with a height of 26 feet underneath.
- Sliding glass door wall across the width, creating an open space between the terrace, kitchen, and dining area.
- High-end doors and windows from Alumilex manufactu...
See More ...
| Room | Level | Dimensions | Ground Cover |
|---|---|---|---|
|
Hallway
Garde-robe double
|
2nd floor | 4' 2" x 8' 6" pi | Ceramic tiles |
|
Bathroom
Bain douche intégré
|
2nd floor |
8' 1" x 6' 3" pi
Irregular
|
Ceramic tiles |
|
Bedroom
2 Garde-robes double
|
2nd floor | 10' 8" x 11' 5" pi | Wood |
|
Kitchen
Comptoir en quartz
|
2nd floor | 18' 1" x 11' 5" pi | Wood |
| Dining room | 2nd floor | 12' 6" x 11' 9" pi | Wood |
|
Primary bedroom
3 Garde-robes double
|
3rd floor | 11' 9" x 11' 6" pi | Wood |
|
Bathroom
Douche Italienne
|
3rd floor | 7' 7" x 8' 4" pi | Ceramic tiles |
|
Living room
Coin boudoir
|
3rd floor | 22' 9" x 11' 6" pi | Wood |









