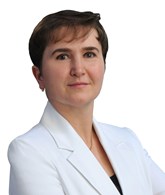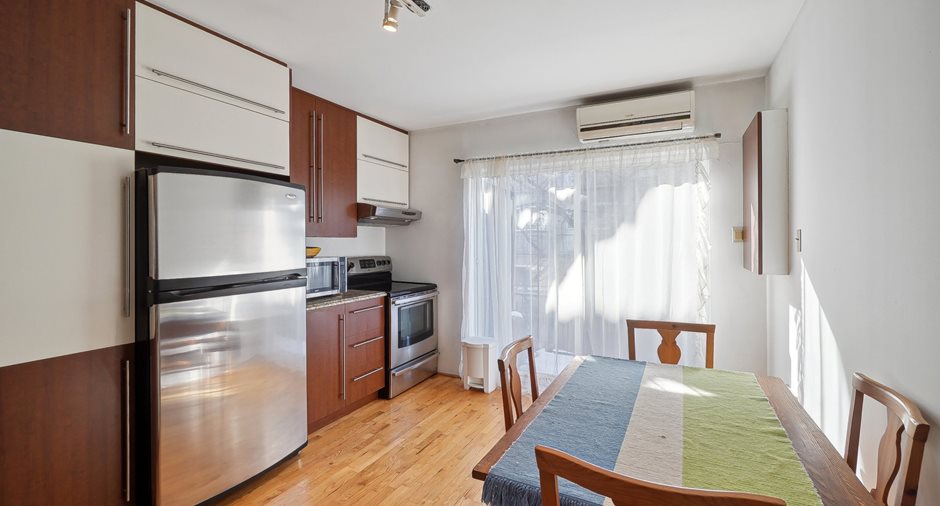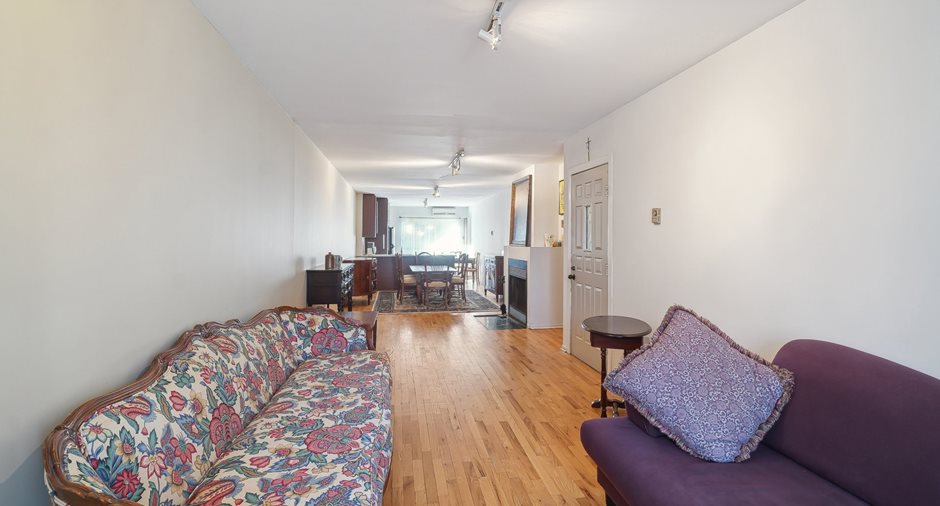Opportunité à saisir !! Très beau condo, 2ième étage, situé au COEUR du Plateau Mont-Royal, à quelques pas du parc Lafontaine! Petite copropriété de 2 unités dans une bâtisse complètement reconstruite en 1990. Grand espace de vie à aire ouverte, beaucoup de luminosité, cuisine moderne, grandes chambres à coucher, plancher de bois franc. Près de tous les services. Walk score 99!
Ce condo lumineux vous offre :
- un spacieux espace ouvert: salon, salle à dîner, cuisine
- cuisine moderne avec des comptoirs en granit
- 2 grandes chambres à coucher
- planchers de bois franc
- salle de bain d'origine
- un grand balcon à l'arrière
- cour entière...ment clôturée partagée 50/50 entre les copropriétaires.
- espace de rangement dans la cour - partagé avec RDC
La bâtisse :
- complètement reconstruite en 1990
- nouvelle façade: 2006
- toit: 2019
Ce condo est situé au coeur du Plateau-Mont-Royal, sur une rue tranquille, à distance de marche de tous les services et attraits:
- Parc Lafontaine
- Épiceries
- Restaurants
- Plusieurs magasins et marchés de produits locaux
- Garderies, Écoles primaires et secondaires
- Autobus (11, 14, 29)
- Station métro Mont Royal - 12 minutes de marche
- Pistes cyclables, Réseau express Vélo, Stations BIXI
- Stationnement dans la rue très facile avec vignette
Visite virtuelle disponible.
**Petite copropriété de 2 unités seulement donc pas de procès-verbaux ou d'états financiers. Frais de condo 50$/mois.**
**Malgré ce qui est indiqué dans la modification à la déclaration de copropriété, la cour est aménagée et elle est une partie commune.**
*Le foyer est vendu sans garantie quant à sa conformité et à la réglementation applicable ainsi qu'aux exigences imposées par les compagnies d'assurances.*
** Le courtier du vendeur informe l'acheteur qui n'est pas représenté par un courtier qu'il représente le vendeur et défend ses intérêts. Il ne représente pas et ne défend pas les intérêts de l'acheteur. Nous recommandons à l'acheteur de se faire représenter par le courtier de son choix. Si l'acheteur choisit tout de même de ne pas être représenté, le courtier du vendeur informe qu'il accordera à l'acheteur un traitement équitable.
** Le traitement équitable: Donner de manière objective de l'information sur l'ensemble des faits pertinents à la transaction ainsi que sur les droits et obligations de toutes les parties à la transaction, qu'elles soient représentées par un courtier ou non. **
See More ...



























