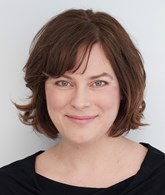Publicity
No: 13155459
I AM INTERESTED IN THIS PROPERTY

Emmanuelle Lebeau
Residential and Commercial Real Estate Broker
Via Capitale du Mont-Royal
Real estate agency
Presentation
Building and interior
Year of construction
1910
Number of floors
3
Level
3rd floor
Heating system
Electric baseboard units
Heating energy
Electricity
Rental appliances
Water heater (1)
Land and exterior
Water supply
Municipality
Sewage system
Municipal sewer
Proximity
Park - green area, Bicycle path, Elementary school
Dimensions
Private portion
80 m²
Room details
| Room | Level | Dimensions | Ground Cover |
|---|---|---|---|
| Kitchen | 3rd floor | 10' 8" x 10' 2" pi | Ceramic tiles |
| Living room | 3rd floor | 10' 8" x 9' 10" pi | Wood |
| Dining room | 3rd floor | 10' 8" x 8' 6" pi | Wood |
| Primary bedroom | 3rd floor | 14' 5" x 10' 6" pi | Carpet |
| Bedroom | 3rd floor | 15' 10" x 7' pi | Wood |
| Bedroom | 3rd floor | 8' 9" x 8' 5" pi | Wood |
| Bathroom | 3rd floor |
8' 3" x 8' 5" pi
Irregular
|
Linoleum |
| Hallway | 3rd floor | 8' x 5' 6" pi | Wood |
Inclusions
Poêle, sécheuse
Exclusions
Réfrigérateur, laveuse
Taxes and costs
Municipal Taxes (2024)
3277 $
School taxes (2023)
377 $
Total
3654 $
Monthly fees
Co-ownership fees
250 $
Evaluations (2024)
Building
383 500 $
Land
143 400 $
Total
526 900 $
Additional features
Occupation
2024-10-15
Zoning
Residential
Publicity





























