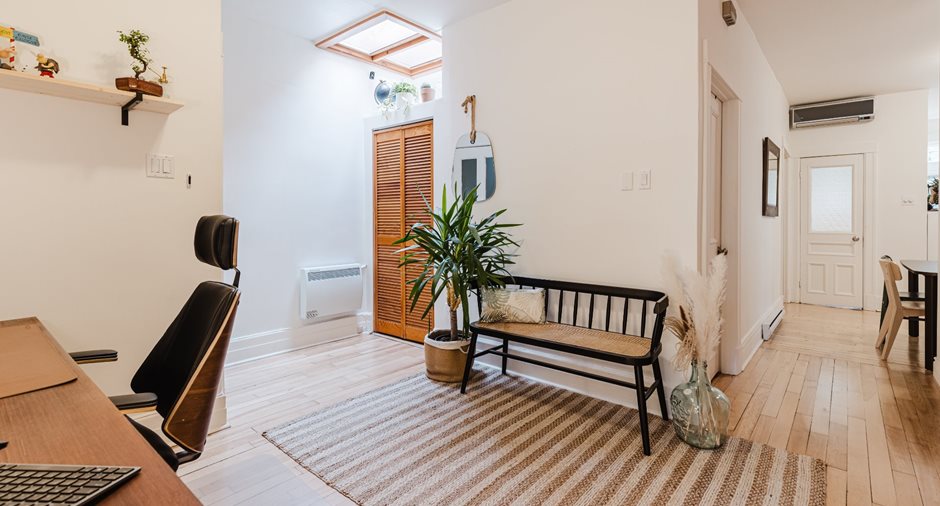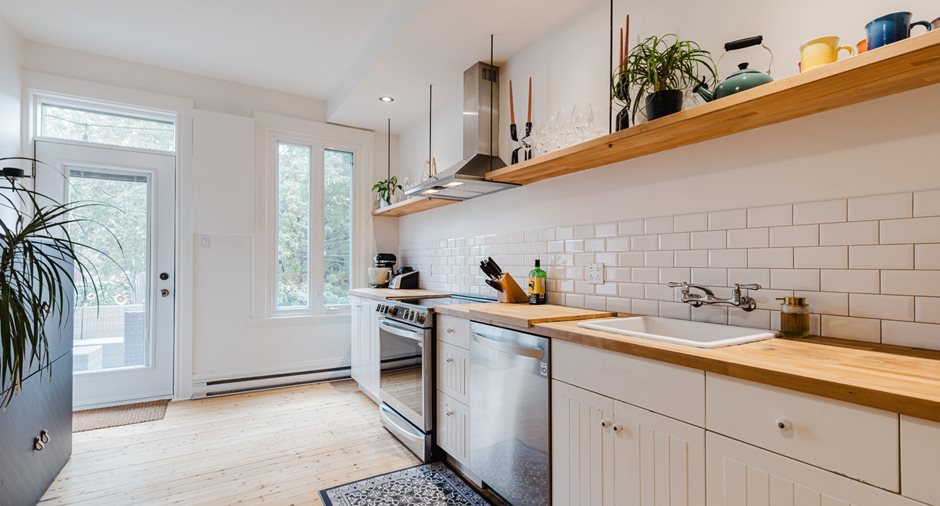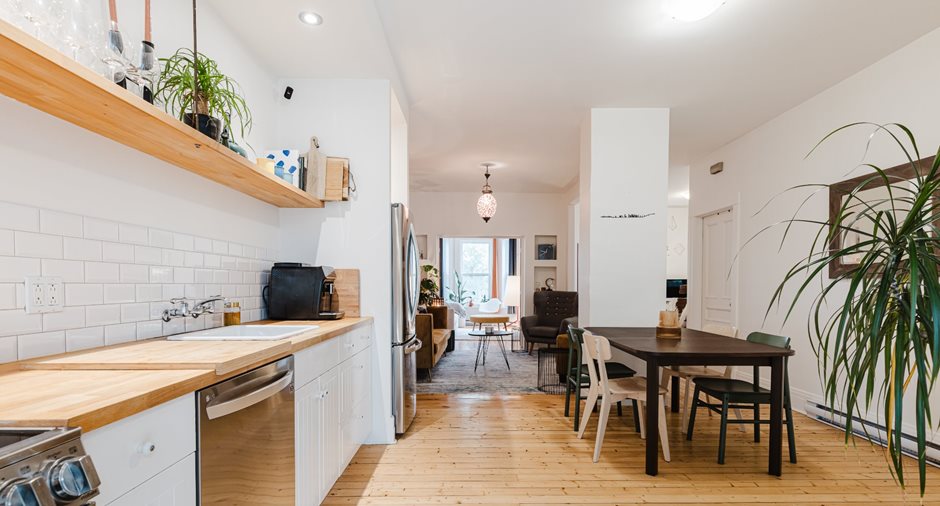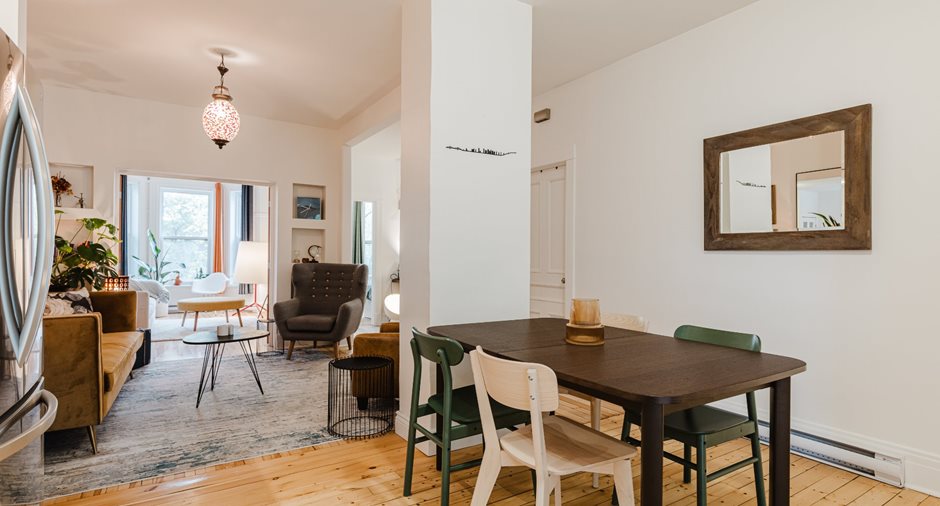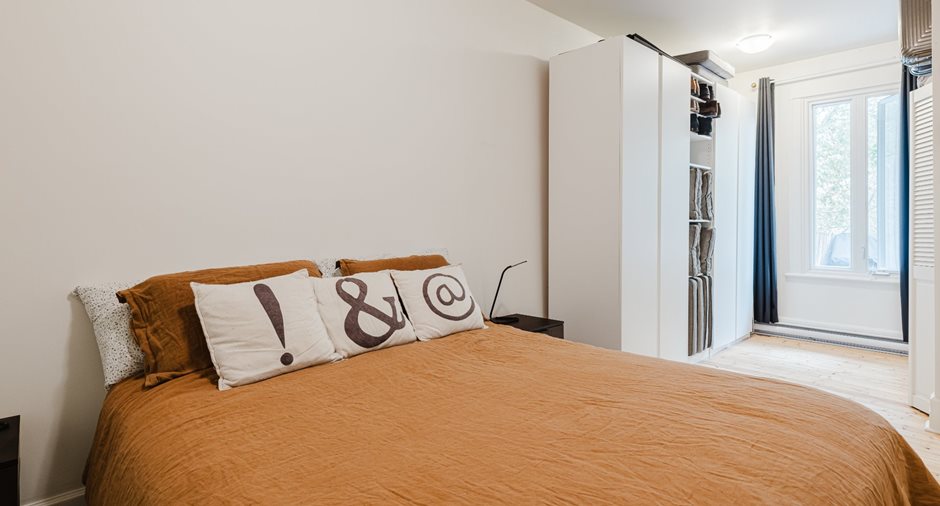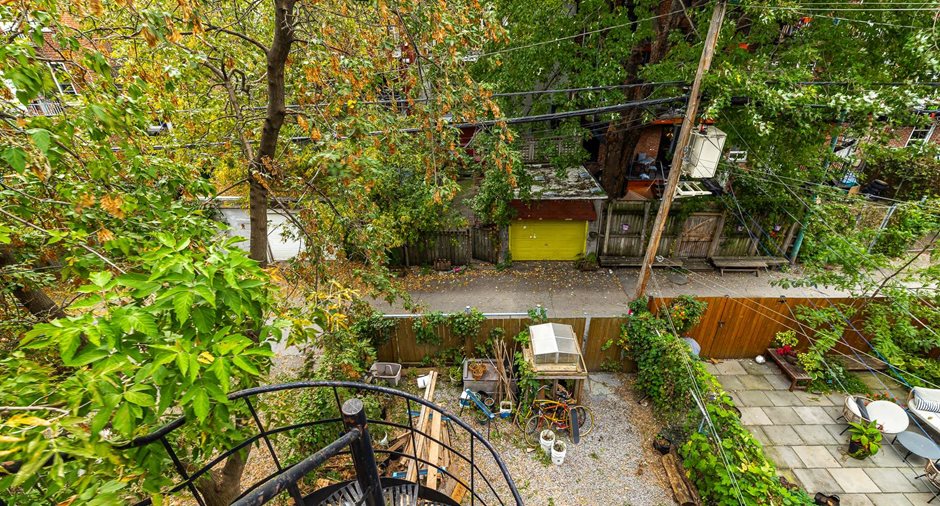
Via Capitale du Mont-Royal
Real estate agency
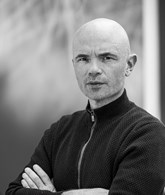
Via Capitale du Mont-Royal
Real estate agency
*The apartment*
Superb, light-filled space of over 1000 sq. ft. on the top floor.
Via the interior staircase, we arrive in a large vestibule, with a skylight, also serving as a particularly comfortable office space.
Continuing on, we enter the large living room, and on our left is the kitchen/dining room leading to the large outdoor terrace. We have exclusivity of the roof, so additional outdoor layouts may be possible depending on local bylaws.
The apartment offers three bedrooms (one at the front with a large balcony, the second with French doors currently used as a living room) and the last, at the rear of the building, is very spaciou...
See More ...
| Room | Level | Dimensions | Ground Cover |
|---|---|---|---|
|
Hallway
LArge office area
|
3rd floor | 13' 9" x 10' 2" pi | Wood |
|
Bedroom
Access to balcony
|
3rd floor | 10' 2" x 8' 6" pi | Wood |
|
Bedroom
Or living area
|
3rd floor | 10' 2" x 12' 2" pi | Wood |
|
Living room
Open area
|
3rd floor | 10' 2" x 12' 2" pi | Wood |
|
Kitchen
Acces to main terrace
|
3rd floor | 9' 6" x 14' 9" pi | Wood |
|
Bathroom
bath on legs
|
3rd floor | 4' 3" x 7' 10" pi | Ceramic tiles |
|
Primary bedroom
With washer/dryer compartment
|
3rd floor | 9' 6" x 20' pi | Wood |











