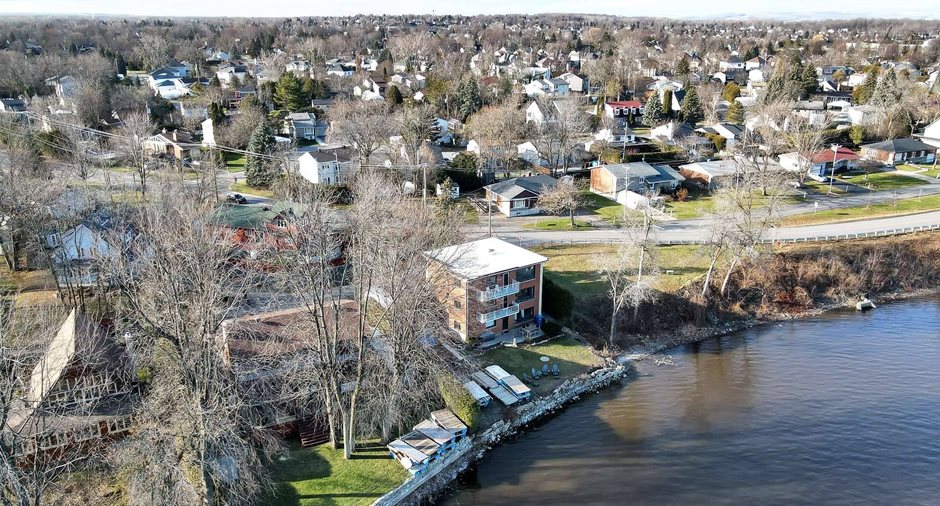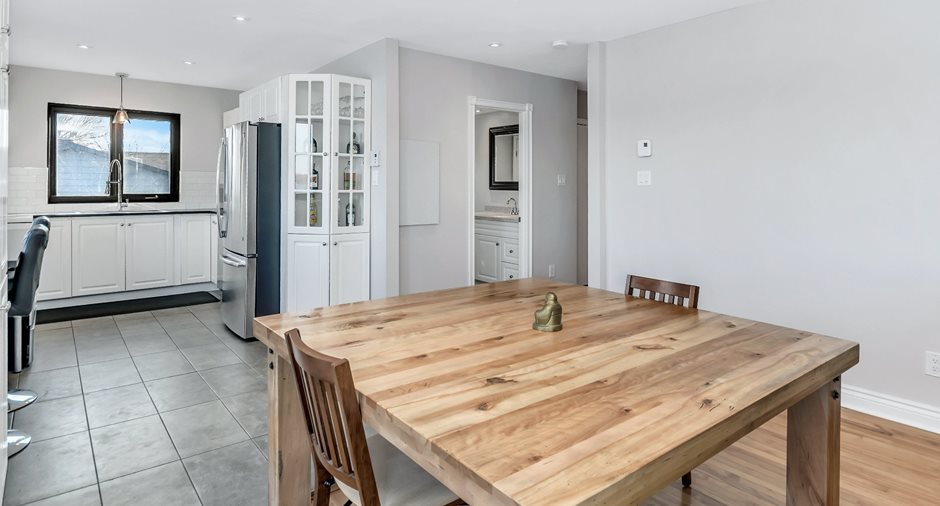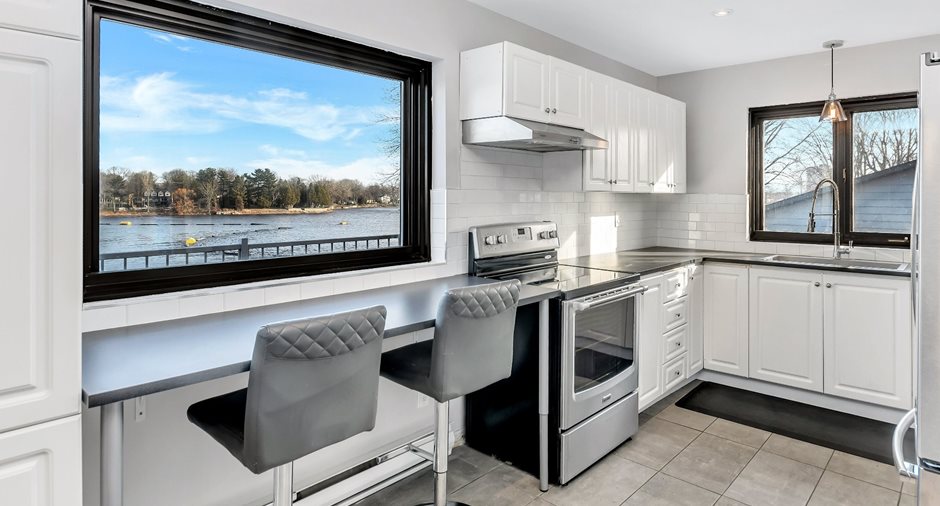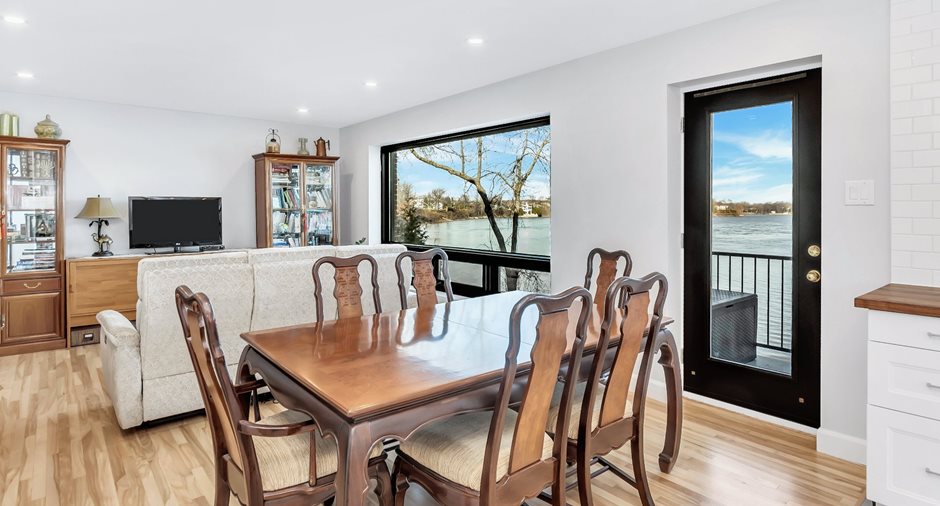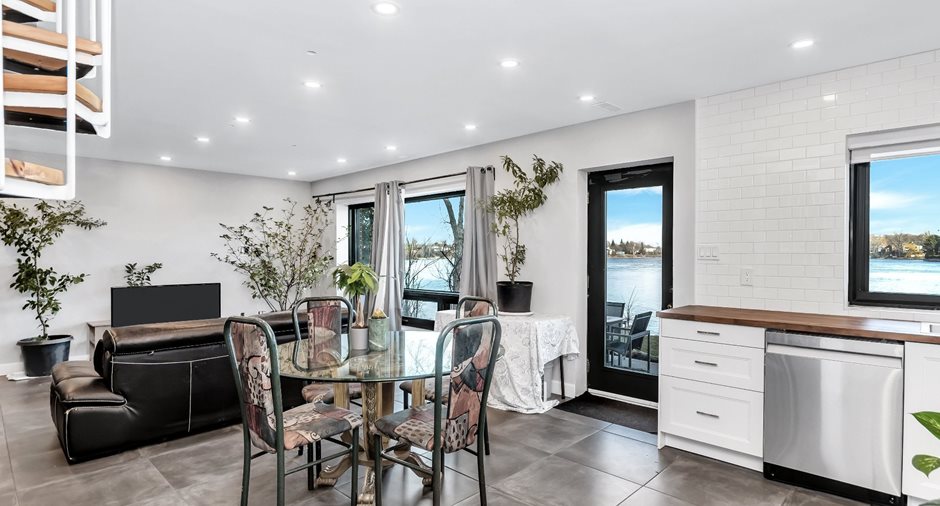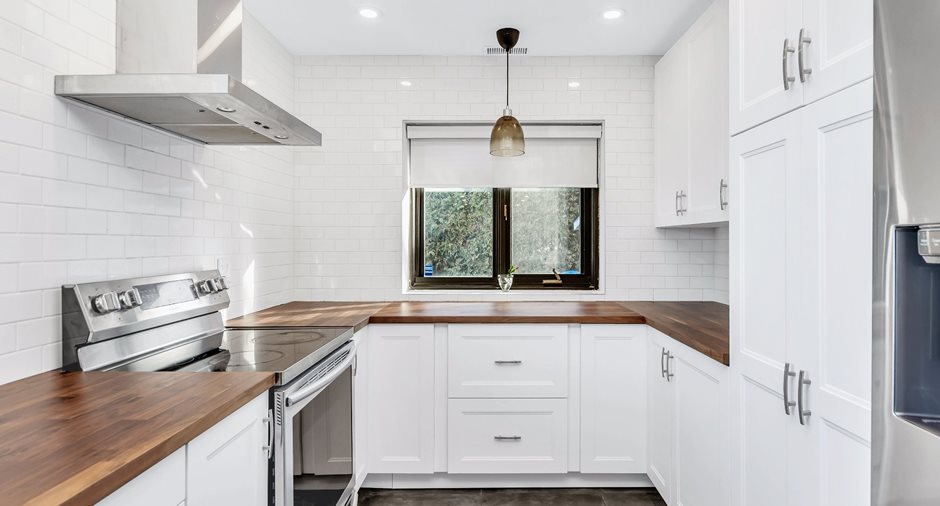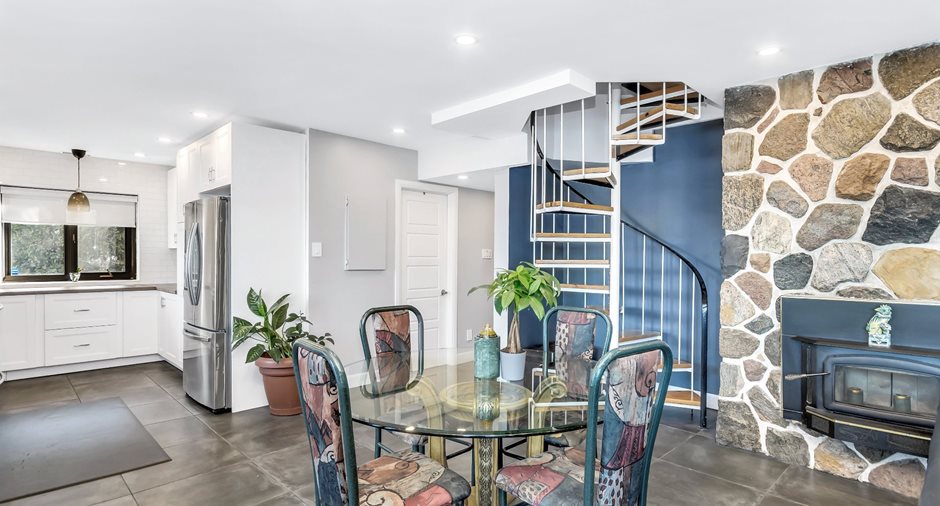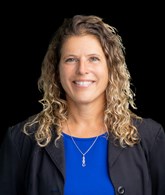
Via Capitale Accès
Real estate agency
Beautiful waterfront duplex with bachelor, located in Ile-Bizard. Possibility of easily converting back to large duplex.
Well maintained over the years, this all brick building offers the most wonderful views from every floor and almost every window. Potential for occupancy, as the 2nd floor apartment is rented by the owner and it offers a potential of 2200$ rent per month. The first floor also offers a potential of 1800$/rent per month. ( the current tenant as a rebate for janitorial duties)
Some of the recent renovations:
2016-2019: All kitchens were renovated.
2017: All bathrooms were renovated.
2017: The first floor apartment was redo...
See More ...
| Room | Level | Dimensions | Ground Cover |
|---|---|---|---|
| Hallway | 3rd floor |
3' x 3' pi
Irregular
|
Wood |
| Living room | 3rd floor |
10' x 14' pi
Irregular
|
Wood |
|
Dining room
patio door
|
3rd floor |
8' x 14' pi
Irregular
|
Wood |
| Kitchen | 3rd floor |
16' x 10' pi
Irregular
|
Ceramic tiles |
| Primary bedroom | 3rd floor | 14' x 13' pi | Wood |
| Bathroom | 3rd floor | 7' x 7' pi | Ceramic tiles |
| Bedroom | 3rd floor | 8' x 12' pi | Wood |
| Room | Level | Dimensions | Ground Cover |
|---|---|---|---|
| Hallway | 2nd floor |
3' x 3' pi
Irregular
|
Wood |
|
Living room
patio door
|
2nd floor |
10' x 14' pi
Irregular
|
Wood |
| Dining room | 2nd floor |
8' x 14' pi
Irregular
|
Wood |
| Kitchen | 2nd floor |
16' x 10' pi
Irregular
|
Ceramic tiles |
| Primary bedroom | 2nd floor | 14' x 12' pi | Wood |
| Bathroom | 2nd floor | 7' x 7' pi | Ceramic tiles |
| Bedroom | 2nd floor | 8' x 12' pi | Wood |
| Room | Level | Dimensions | Ground Cover |
|---|---|---|---|
| Hallway | Ground floor |
3' x 3' pi
Irregular
|
Ceramic tiles |
| Living room | Ground floor | 17' x 12' pi | Ceramic tiles |
|
Dining room
patio ext
|
Ground floor |
13' x 7' pi
Irregular
|
Ceramic tiles |
| Kitchen | Ground floor |
16' x 13' pi
Irregular
|
Ceramic tiles |
| Primary bedroom | Ground floor | 11' x 12' pi | |
| Bathroom | Ground floor | 7' x 7' pi | Ceramic tiles |












