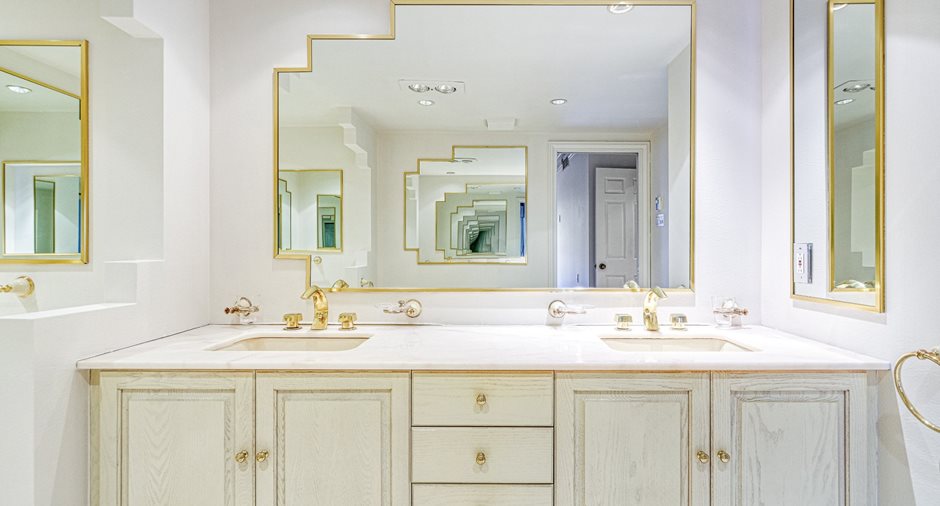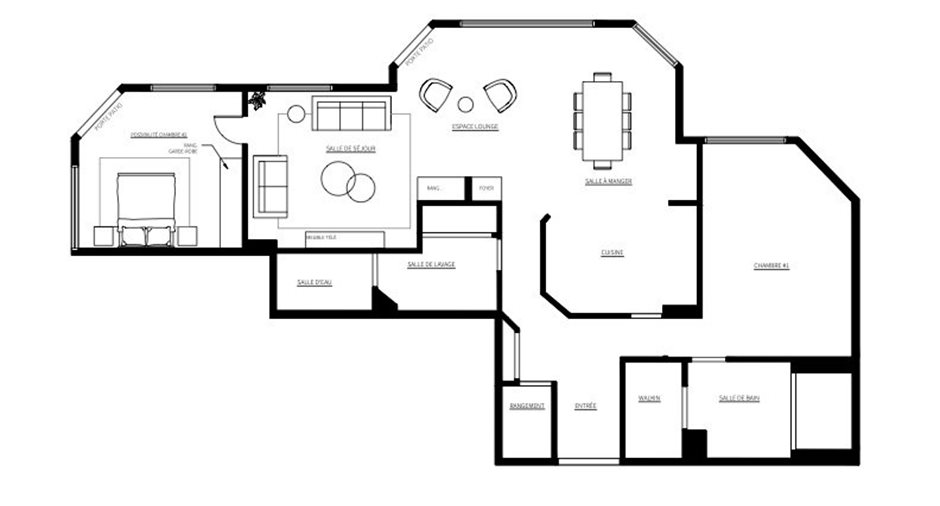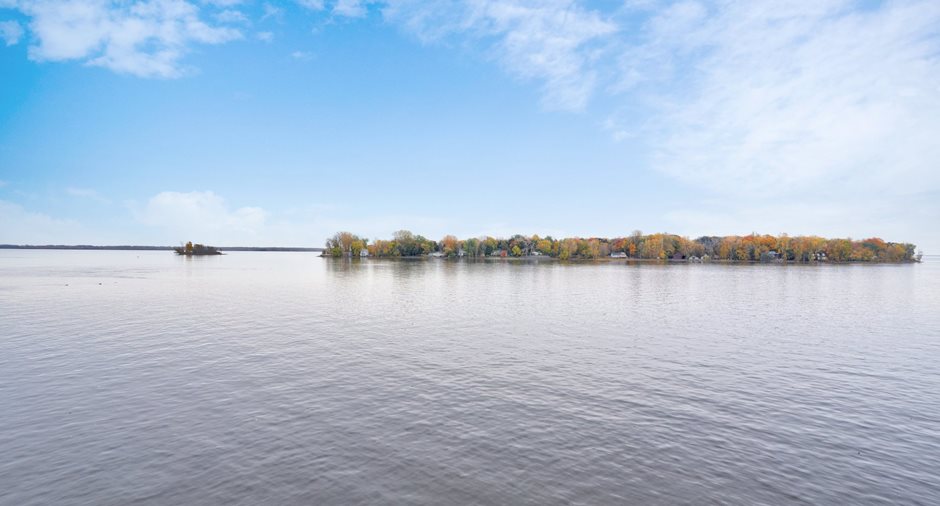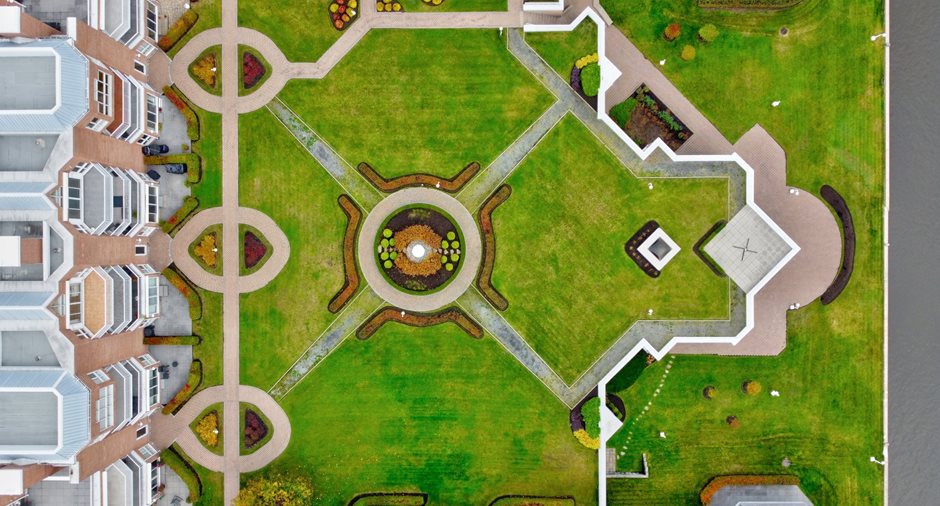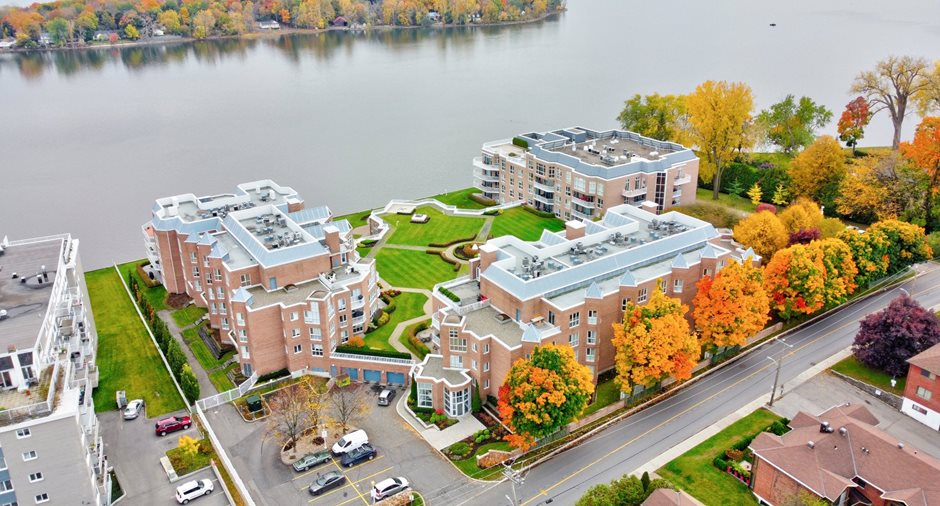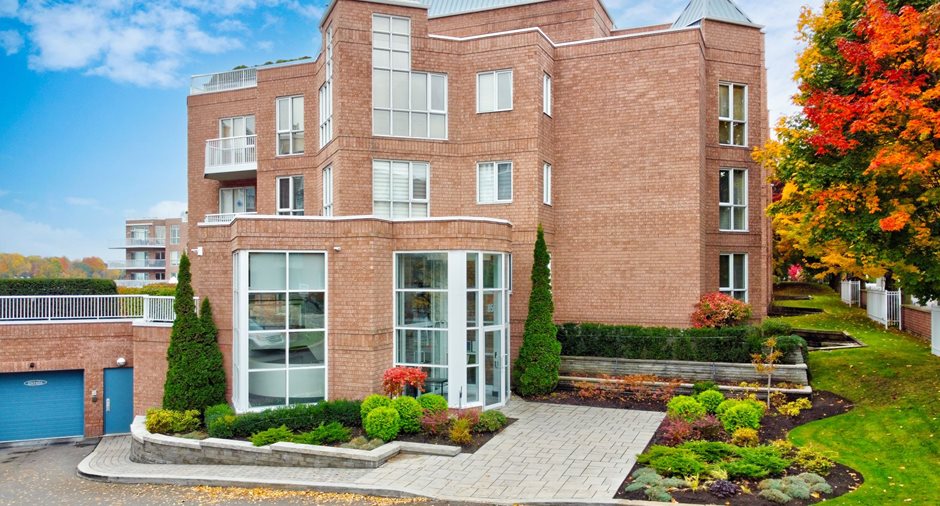
Via Capitale Distinction
Real estate agency
*Available immediately or at your convenience!*
Nestled in the heart of Dorval, discover an exceptional condo where every detail has been meticulously crafted for your comfort and well-being. Be captivated upon entering by the majestic views of Lake St-Louis. Its tranquil and shimmering waters stretch as far as the eye can see, presenting a living canvas that changes with the seasons and times of the day.
Imagine starting each morning with this breathtaking panorama, a cup of coffee in hand, savoring the serenity of the moment. The condo's interior, equally striking, has been designed with careful attention to design and functionality.
The...
See More ...
| Room | Level | Dimensions | Ground Cover |
|---|---|---|---|
| Hallway | Ground floor | 5' 3" x 10' 6" pi | Marble |
| Kitchen | Ground floor | 10' 1" x 13' 4" pi | Ceramic tiles |
| Dining room | Ground floor | 12' 4" x 22' 10" pi | Wood |
| Living room | Ground floor | 14' 1" x 25' 0" pi | Wood |
| Bedroom | Ground floor |
12' 4" x 17' 7" pi
Irregular
|
Wood |
|
Bathroom
Attenante à la chambre
|
Ground floor | 8' 6" x 14' 3" pi | Marble |
|
Walk-in closet
Attenante à la chambre
|
Ground floor | 4' 3" x 8' 0" pi | Carpet |
| Laundry room | Ground floor | 8' 0" x 9' 4" pi | Marble |
|
Bathroom
Attenante à la salle de Lavage
|
Ground floor | 4' 11" x 8' 2" pi | Ceramic tiles |



































