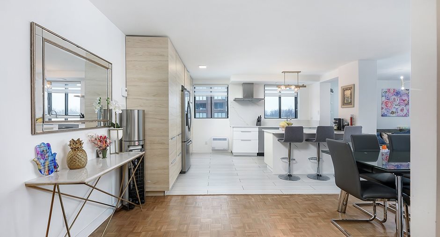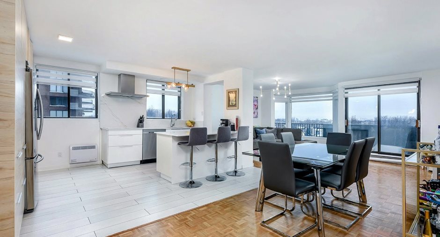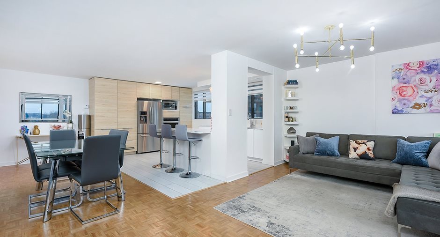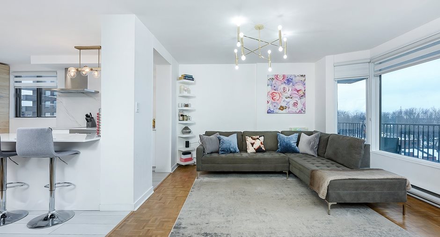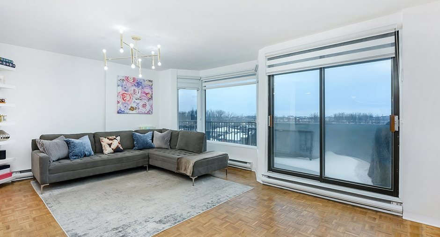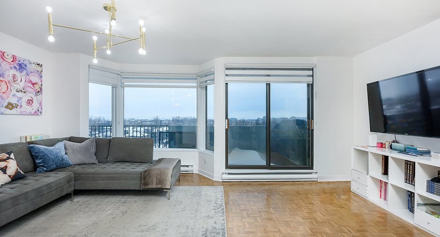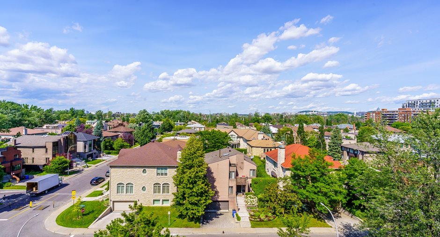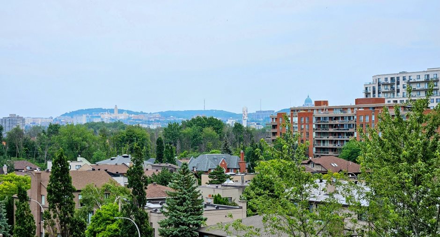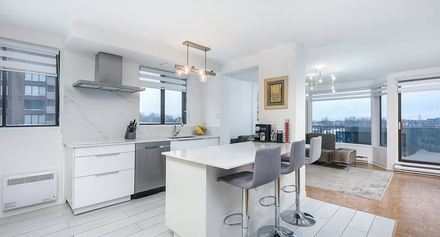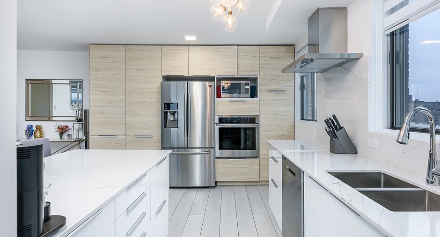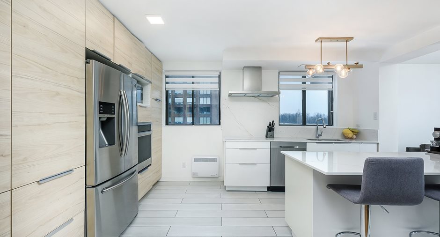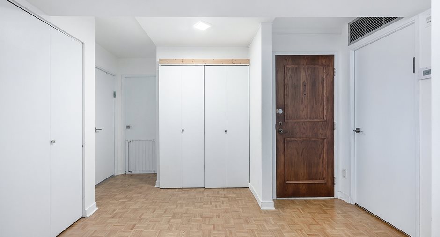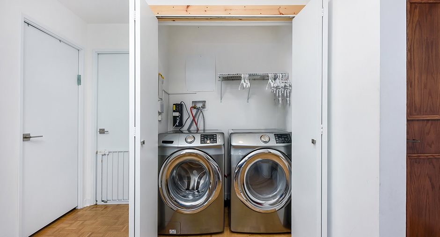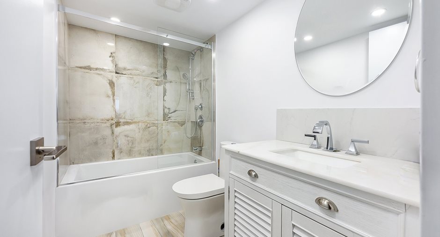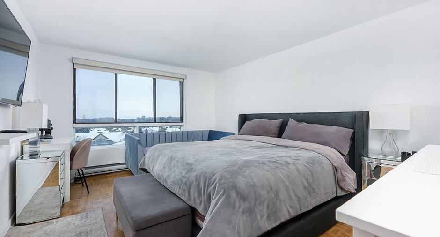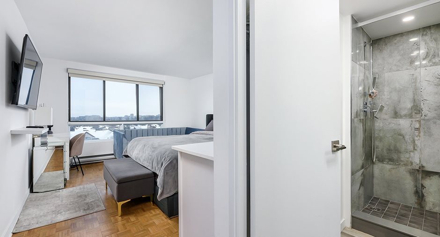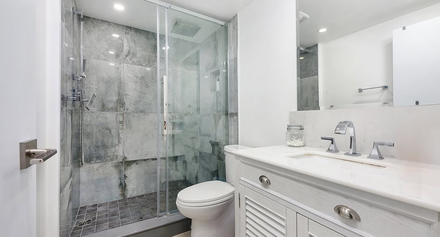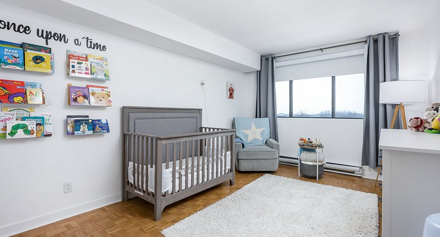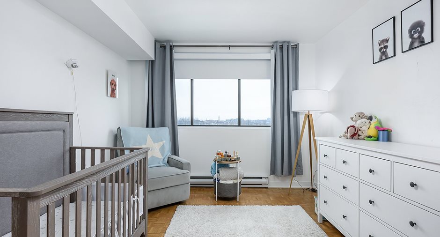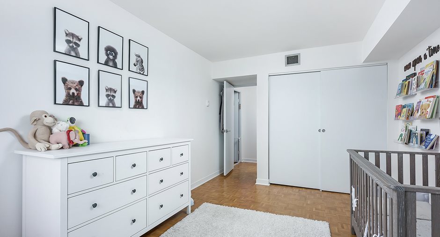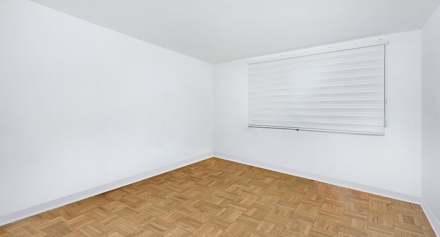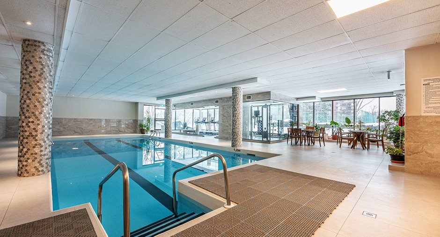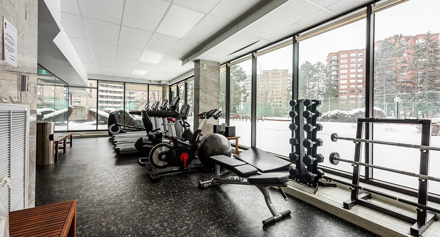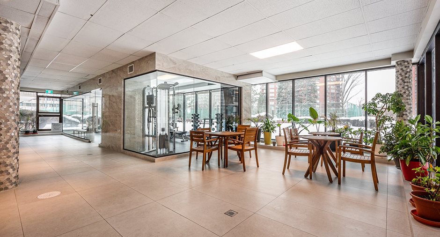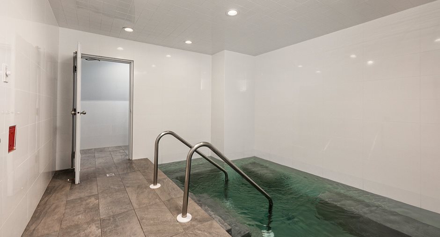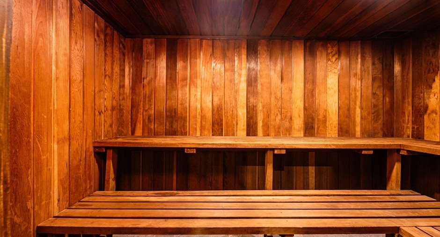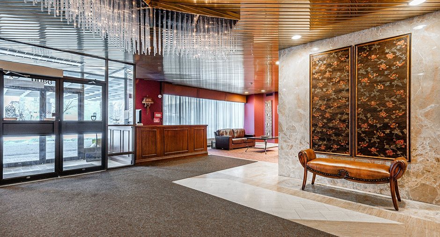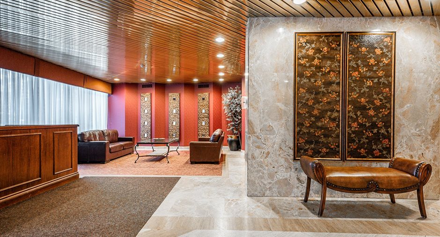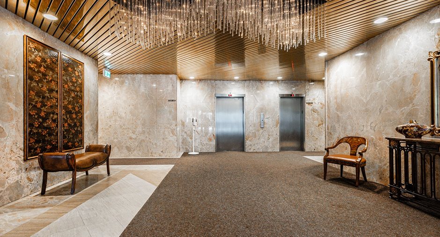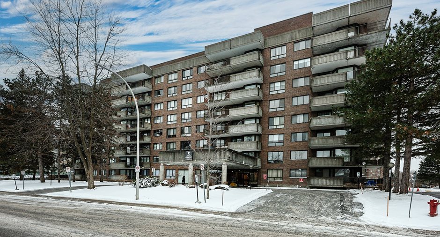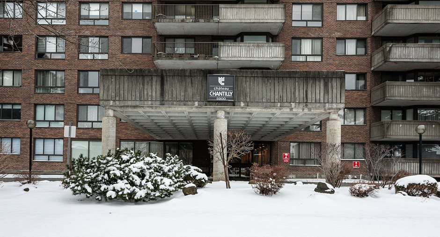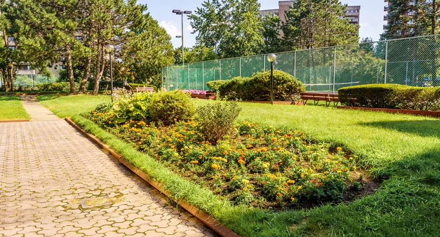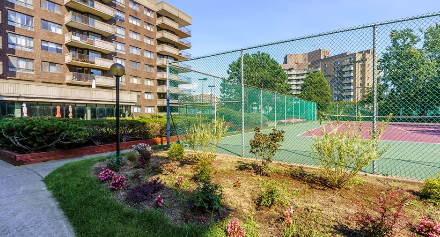Publicity
I AM INTERESTED IN THIS PROPERTY
Certain conditions apply
Presentation
Addendum
WHAT YOU NEED TO KNOW:
THE UNIT:
* Open-concept layout
* 3 spacious bedrooms
* 2 full bathrooms
* Master bedroom offers ensuite bathroom and large walk-in closet.
* Completely renovated with quality materials
* Corner unit with wrap around balcony.
* Generous fenestration providing an abundance of natural light throughout the day.
* Custom chef's kitchen with white quartz counter-tops and plenty of storage.
* Lots of storage throughout the unit and additional storage in the indoor parking.
* Central AC
* 2 indoor garage spaces are included in the lease, #25 and #26, as well as a storage space.
THE BUILDING:
Well-maintained, with 24/7 Doorm...
See More ...
Building and interior
Year of construction
1981
Number of floors
9
Level
7th floor
Equipment available
Private balcony, Central air conditioning, Entry phone, Electric garage door
Bathroom / Washroom
Adjoining to the master bedroom
Heating system
Electric baseboard units
Heating energy
Electricity
Land and exterior
Garage
Heated, Fitted
Parking (total)
Garage (2)
Pool
Salt water, Heated, Indoor
Easy access
Elevator
Topography
Flat
View
Unobstructed views, Mountain, City
Proximity
Cavendish Mall, Daycare centre, Hospital, Park - green area, Bicycle path, Elementary school, High school, Public transport, University
Available services
Garbage chute, Exercise room, Indoor pool, Indoor storage space, Sauna, Hot tub/Spa, Common areas
Dimensions
Private portion
133.2 m²
Room details
| Room | Level | Dimensions | Ground Cover |
|---|---|---|---|
| Living room |
Other
7th floor
|
19' 3" x 12' 0" pi | Parquetry |
| Kitchen |
Other
7th floor
|
11' 2" x 13' 8" pi | Ceramic tiles |
| Dining room |
Other
7th floor
|
7' 10" x 13' 8" pi | Parquetry |
| Primary bedroom |
Other
7th floor
|
15' 4" x 12' 0" pi | Parquetry |
| Walk-in closet |
Other
7th floor
|
11' 11" x 4' 4" pi
Irregular
|
Parquetry |
|
Bathroom
Ensuite, shower
|
Other
7th floor
|
8' 4" x 5' 1" pi | Ceramic tiles |
| Bedroom |
Other
7th floor
|
14' 4" x 10' 2" pi | Parquetry |
| Bedroom |
Other
7th floor
|
13' 9" x 12' 3" pi | Parquetry |
| Bathroom |
Other
7th floor
|
8' 4" x 4' 11" pi | Ceramic tiles |
| Hallway |
Other
7th floor
|
7' 9" x 11' 4" pi | Parquetry |
Inclusions
Schott white electric stove-top; Stainless Samsung built-in oven; hot water; 2 indoor garage spaces and a storage space. **NOTE: Fridge, Dishwasher, and Washer/Dryer available for 100$/month extra.
Exclusions
All of tenant's belongings (these include the Fridge, Dishwasher, Washer and Dryer).
Additional features
Distinctive features
No neighbours in the back, Corner unit
Occupation
2024-06-01
Zoning
Residential
Publicity





