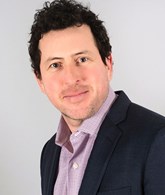
Via Capitale du Mont-Royal
Real estate agency
Motorized awning on terrace
12' x 20' terrace
Large shed
BBQ connected to natural gas
Central air conditioning
Custom-made storage and library in the living room
Spacious walk-in shower in master bathroom with separate bath
17'-0'' kitchen island including breakfast area
Fisher Paykel integrated refrigerator
Miele induction hob with concealed retractable hood
7'10'' ceiling in the basement
Cellar
Cedar storage space
Basement laundry room with sink
Electrical charging station in the garage (FLO brand)
Natural gas furnace
New garage door 2022
The retaining wall of the parking driveway, west side, needs to be redone. The damage was noted durin...
See More ...
| Room | Level | Dimensions | Ground Cover |
|---|---|---|---|
|
Kitchen
open space
|
Ground floor |
24' 4" x 11' 5" pi
Irregular
|
Wood |
|
Dining room
open space
|
Ground floor |
16' 0" x 10' 5" pi
Irregular
|
Wood |
| Living room | Ground floor |
24' 3" x 12' 1" pi
Irregular
|
Wood |
| Office | Ground floor |
11' 10" x 7' 1" pi
Irregular
|
Wood |
| Hallway | Ground floor |
5' 0" x 4' 6" pi
Irregular
|
Ceramic tiles |
| Washroom | Ground floor |
5' 11" x 3' 2" pi
Irregular
|
Ceramic tiles |
| Primary bedroom | 2nd floor |
15' 9" x 11' 10" pi
Irregular
|
Wood |
|
Bathroom
and ceramic / bath and shower
|
2nd floor |
17' 5" x 7' 10" pi
Irregular
|
Wood |
| Bedroom | 2nd floor |
12' 0" x 11' 6" pi
Irregular
|
Wood |
| Bedroom | 2nd floor |
12' 11" x 11' 10" pi
Irregular
|
Wood |
| Bedroom | 2nd floor |
12' 0" x 11' 9" pi
Irregular
|
Wood |
|
Bathroom
shower
|
2nd floor |
6' 6" x 5' 9" pi
Irregular
|
Ceramic tiles |
| Family room | Basement |
17' 6" x 11' 0" pi
Irregular
|
Wood |
| Bedroom | Basement |
11' 0" x 8' 10" pi
Irregular
|
Wood |
|
Bathroom
heating floor / shower
|
Basement |
7' 4" x 5' 8" pi
Irregular
|
Ceramic tiles |
| Laundry room | Basement |
10' 2" x 5' 2" pi
Irregular
|
Ceramic tiles |
|
Wine cellar
with a wine air conditioner
|
Basement |
7' 1" x 4' 0" pi
Irregular
|
Ceramic tiles |
|
Storage
cedar
|
Basement |
7' 1" x 4' 0" pi
Irregular
|
Ceramic tiles |







































