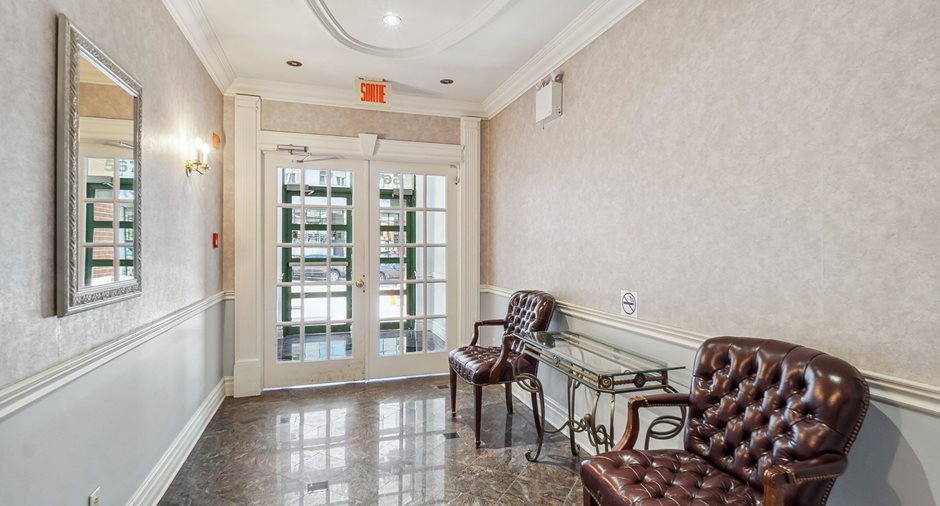
Via Capitale du Mont-Royal
Real estate agency

Via Capitale du Mont-Royal
Real estate agency
*** The developer's plans included a second bedroom where the dining room is currently located. The dining room could easily be converted into a second bedroom.
***At the request of the seller, any promise to purchase must be forwarded to the listing brokers, accompanied by a copy of the seller's declaration signed by the buyer, as well as a valid mortgage pre-approval and/or proof of available funds for the purchase.
***At the request of the seller, visits will begin during the open house scheduled for Sunday, January 21st.
| Room | Level | Dimensions | Ground Cover |
|---|---|---|---|
| Bedroom | 4th floor | 9' 8" x 12' 5" pi |
Other
Engineered wood
|
| Living room | 4th floor | 14' 10" x 13' 8" pi |
Other
Engineered wood
|
| Dining room | 4th floor | 10' 1" x 11' 4" pi |
Other
Engineered wood
|
| Kitchen | 4th floor | 8' 7" x 8' 6" pi | Ceramic tiles |
| Bathroom | 4th floor |
5' 0" x 9' 7" pi
Irregular
|
Ceramic tiles |






























