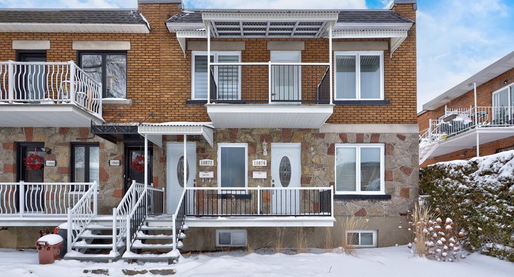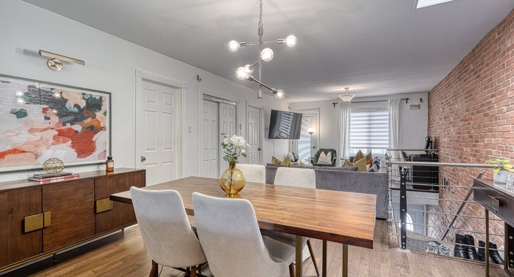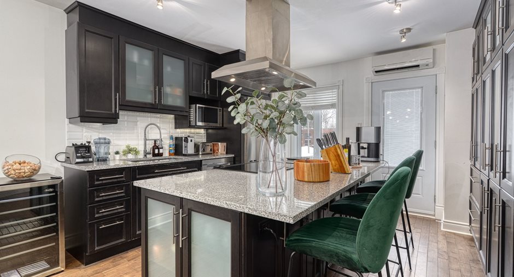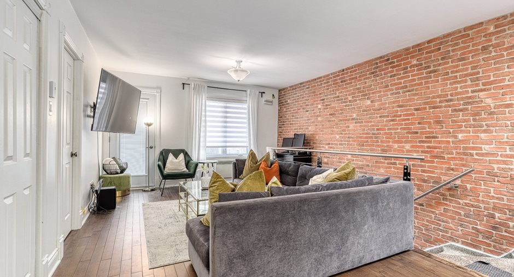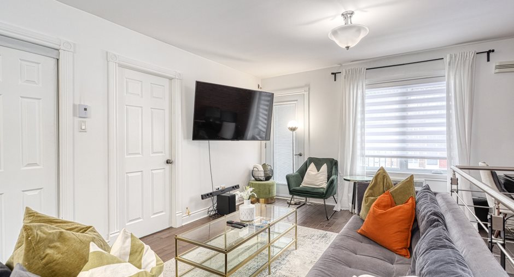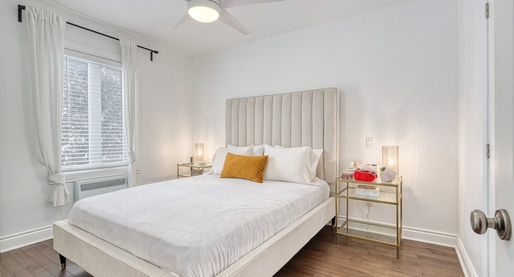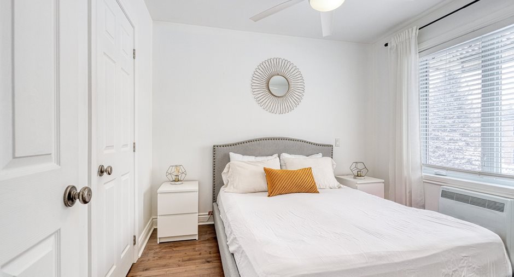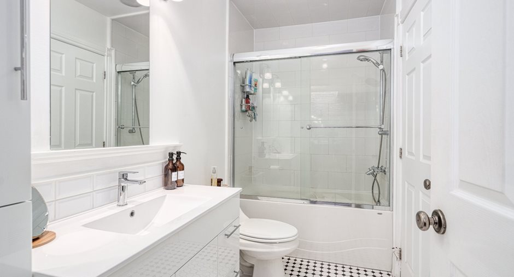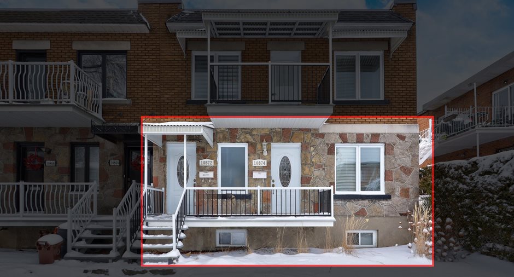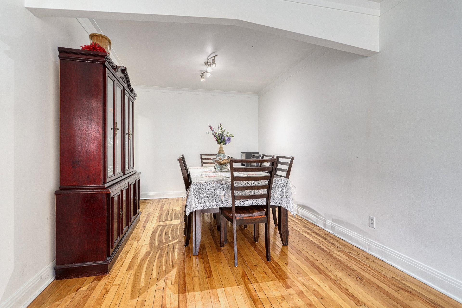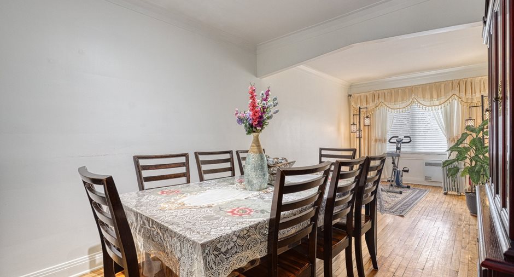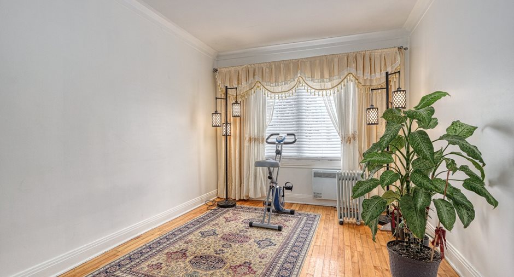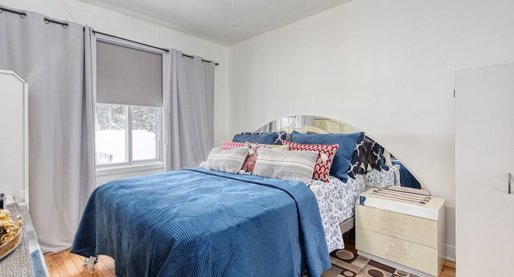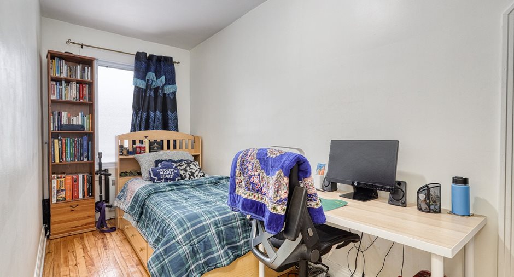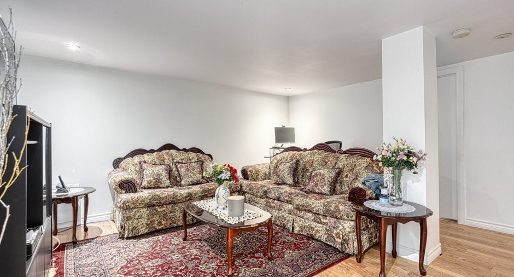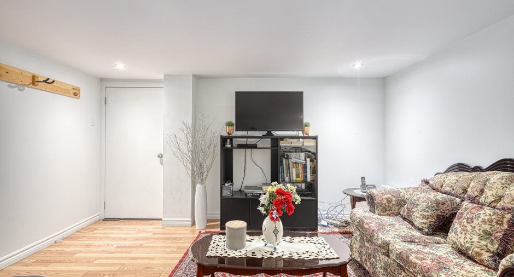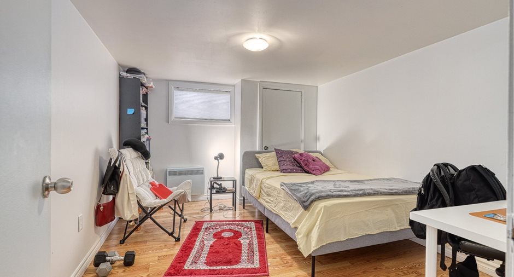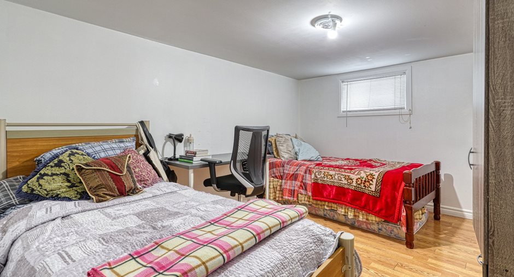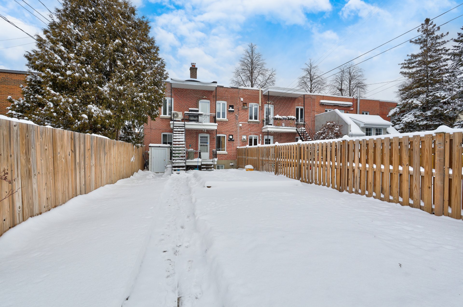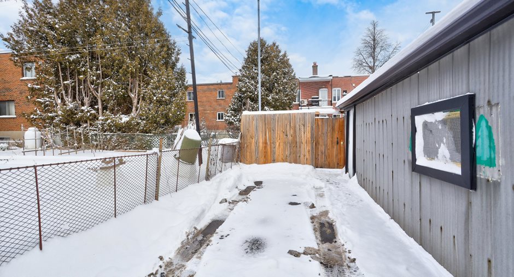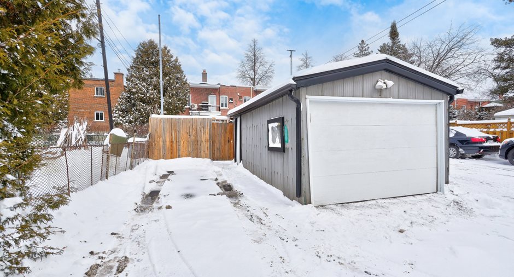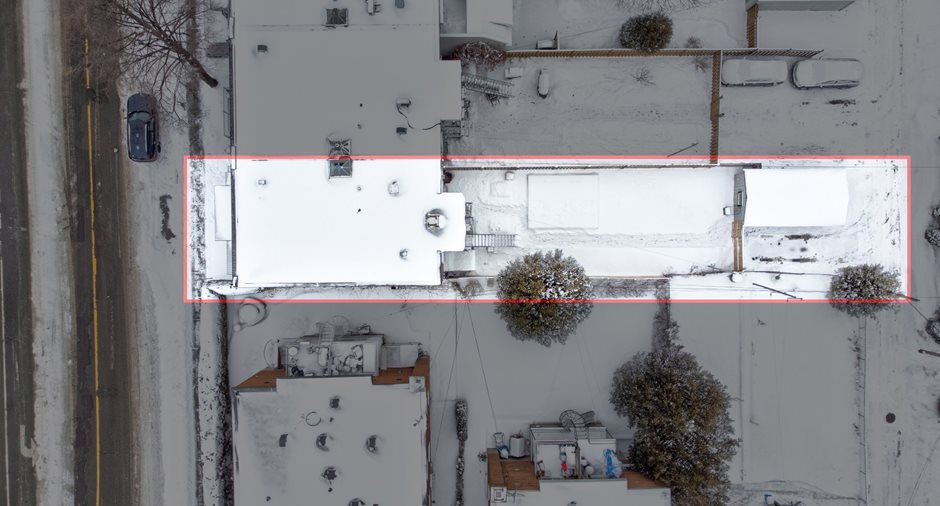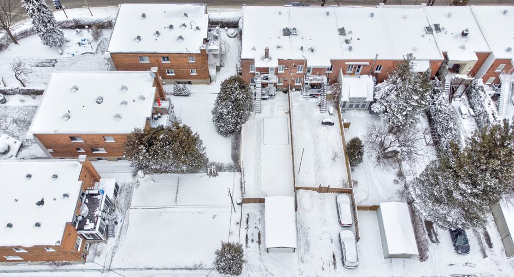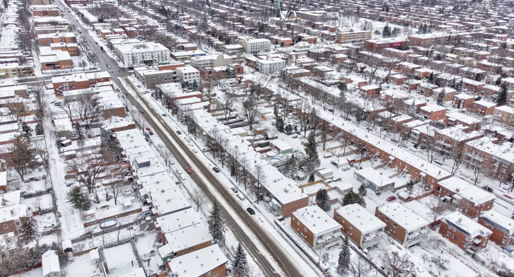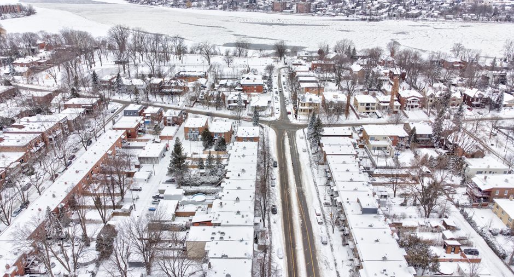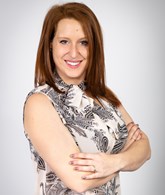Publicity
I AM INTERESTED IN THIS PROPERTY
Certain conditions apply
Presentation
Building and interior
Year of construction
1951
Number of floors
2
Equipment available
Wall-mounted heat pump
Bathroom / Washroom
Bain thérapeutique au 10874
Heating system
Space heating baseboards
Heating energy
Electricity
Basement
6 feet and over, Separate entrance, Finished basement
Cupboard
Wood
Roofing
Asphalt shingles
Land and exterior
Foundation
Poured concrete
Siding
Brick, Stone
Garage
Detached, Single width
Driveway
Asphalt, dans la ruelle
Parking (total)
Outdoor (2), Garage (1)
Landscaping
Fenced
Water supply
Municipality
Sewage system
Municipal sewer
Topography
Flat
Proximity
Rivières des Prairies, Highway, Daycare centre, Park - green area, Elementary school, High school, Public transport
Dimensions
Size of building
7.62 m
Depth of land
44.5 m
Depth of building
12.25 m
Land area
339.1 m²
Frontage land
7.62 m
Room details
Unité 1
Unité 2
| Room | Level | Dimensions | Ground Cover |
|---|---|---|---|
| Hallway | Ground floor |
4' 1" x 5' 0" pi
Irregular
|
Ceramic tiles |
| Living room | Ground floor |
9' 9" x 11' 8" pi
Irregular
|
Wood |
| Dining room | Ground floor |
9' 9" x 10' 8" pi
Irregular
|
Wood |
| Kitchen | Ground floor |
13' 7" x 14' 8" pi
Irregular
|
Ceramic tiles |
| Primary bedroom | Ground floor |
12' 8" x 9' 9" pi
Irregular
|
Wood |
| Bedroom | Ground floor |
14' 3" x 6' 1" pi
Irregular
|
Wood |
| Bathroom | Ground floor |
8' 1" x 6' 1" pi
Irregular
|
Ceramic tiles |
| Bedroom | Basement |
12' 9" x 10' pi
Irregular
|
Floating floor |
| Bedroom | Basement |
12' 9" x 10' pi
Irregular
|
Floating floor |
| Bathroom | Basement |
9' 8" x 9' 8" pi
Irregular
|
Ceramic tiles |
| Living room | Basement |
13' 4" x 14' 6" pi
Irregular
|
Floating floor |
|
Cellar / Cold room
instal laveuse/secheuse
|
Basement |
24' 3" x 9' 5" pi
Irregular
|
| Room | Level | Dimensions | Ground Cover |
|---|---|---|---|
| Kitchen | 2nd floor |
11' 7" x 13' 8" pi
Irregular
|
Wood |
| Dining room | 2nd floor |
11' 7" x 13' 8" pi
Irregular
|
Wood |
| Living room | 2nd floor |
14' 8" x 13' 8" pi
Irregular
|
Wood |
| Bathroom | 2nd floor |
5' x 9' 7" pi
Irregular
|
Ceramic tiles |
|
Laundry room
pièce dans la salle de bain
|
2nd floor |
4' 5" x 7' 1" pi
Irregular
|
Ceramic tiles |
|
Primary bedroom
avec walkin
|
2nd floor |
12' x 9' 8" pi
Irregular
|
Wood |
|
Walk-in closet
CAC principale
|
2nd floor |
3' 8" x 9' 8" pi
Irregular
|
Wood |
| Bedroom | 2nd floor |
12' 2" x 9' 8" pi
Irregular
|
Wood |
Inclusions
10872: Réfrigérateur avec distributeur d'eau/glace, Four, lave-vaisselle,
Exclusions
meubles et effets personnelles des locataires et propriétaires non mentionner aux inclusions
Details of renovations
Basement
2015
Bathroom
2014
Floors
2014
Heat
2014
Kitchen
2014
Roof - covering
2012
Windows
2014
Taxes and costs
Municipal Taxes (2023)
4760 $
School taxes (2023)
608 $
Total
5368 $
Evaluations (2023)
Building
502 500 $
Land
301 100 $
Total
803 600 $
Additional features
Zoning
Residential
Publicity





