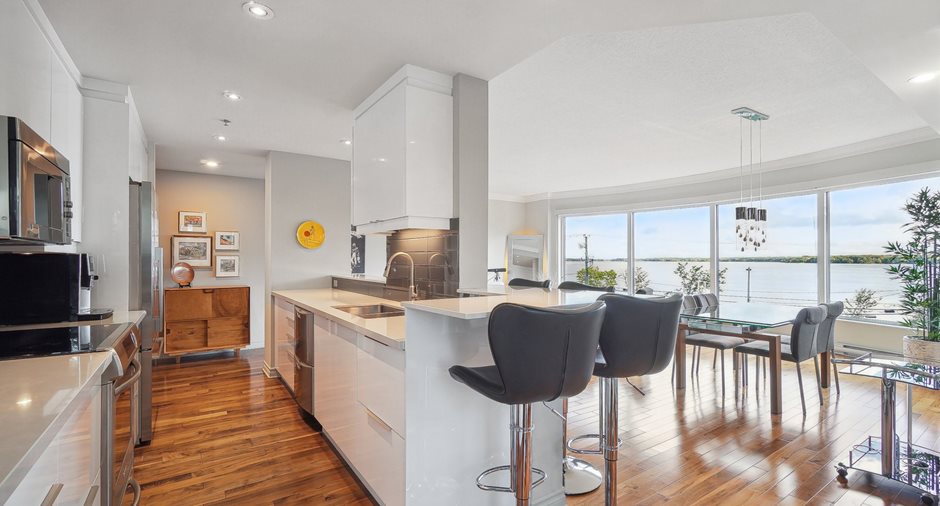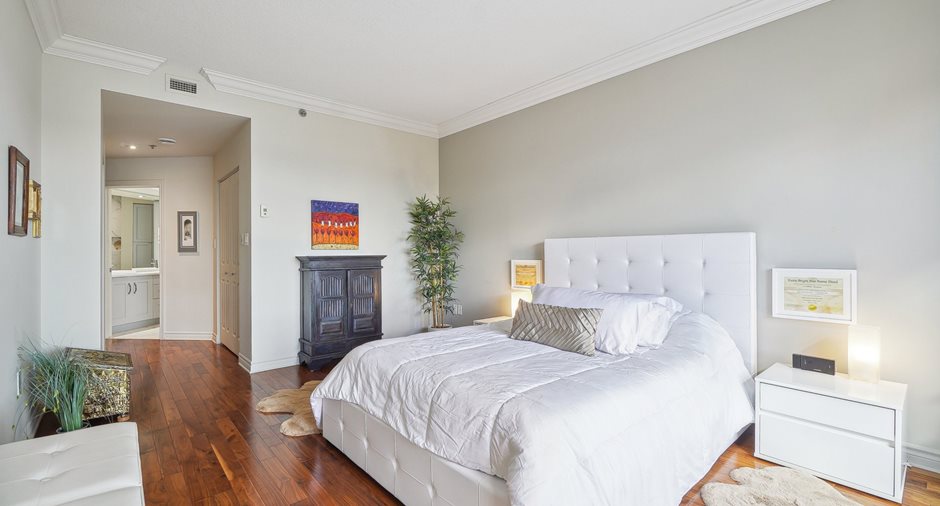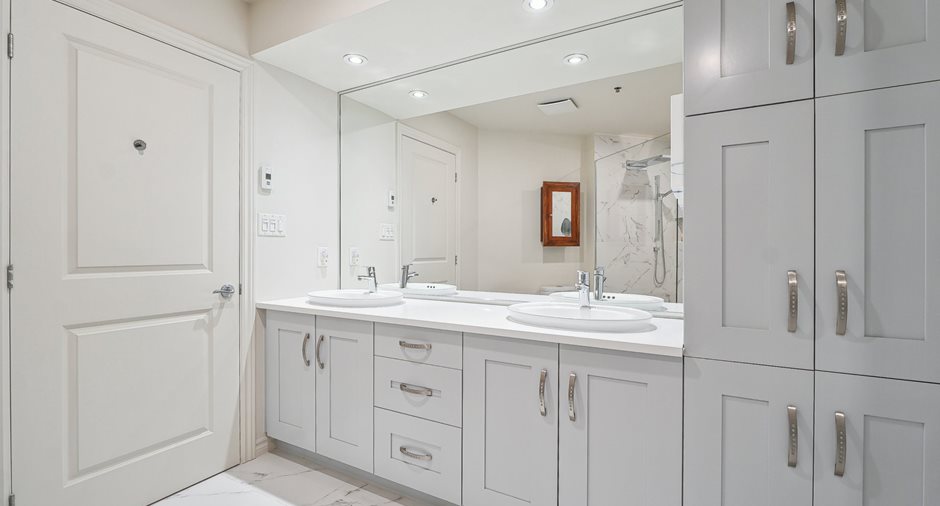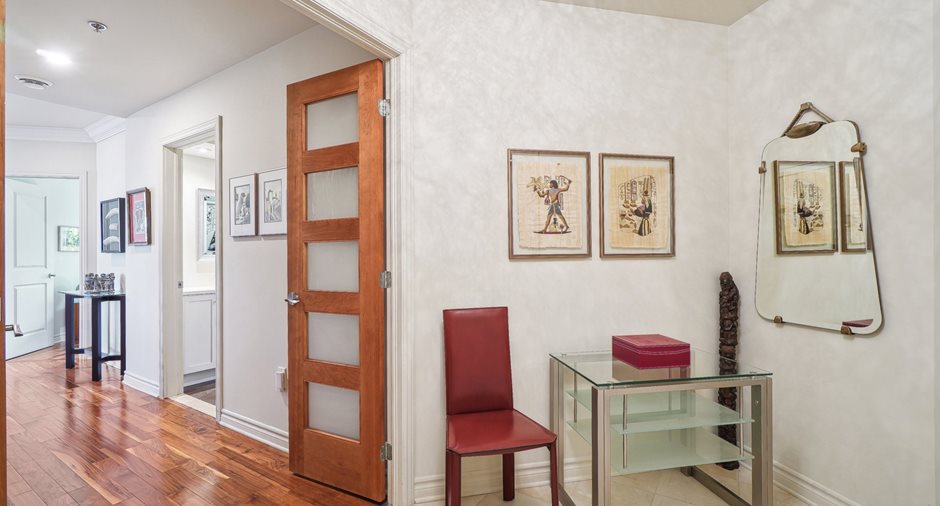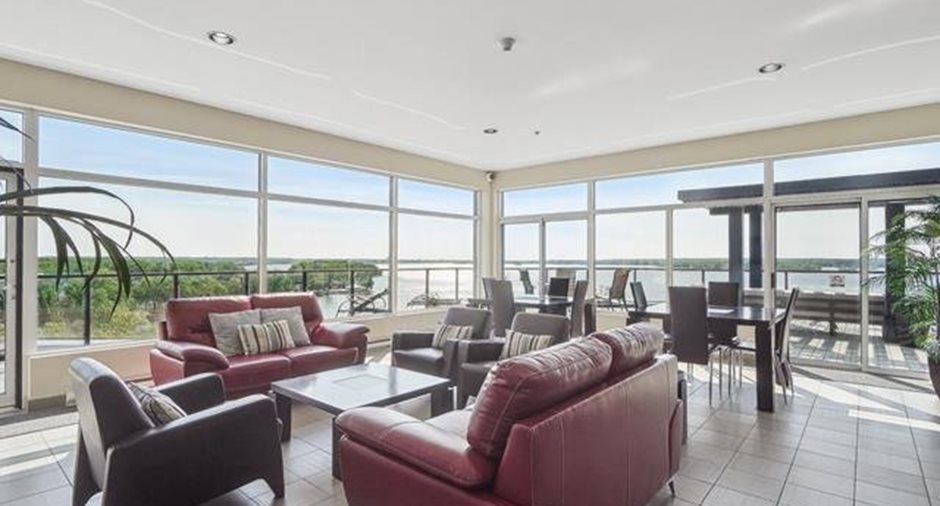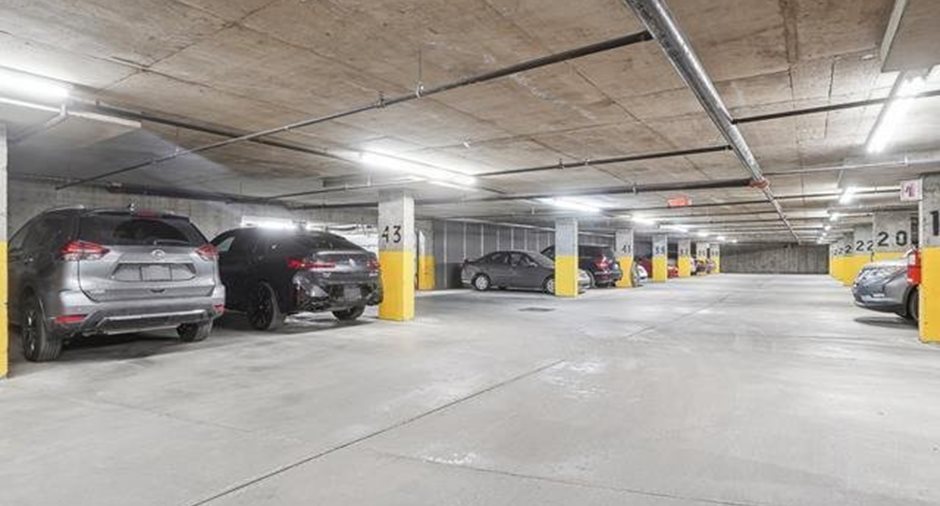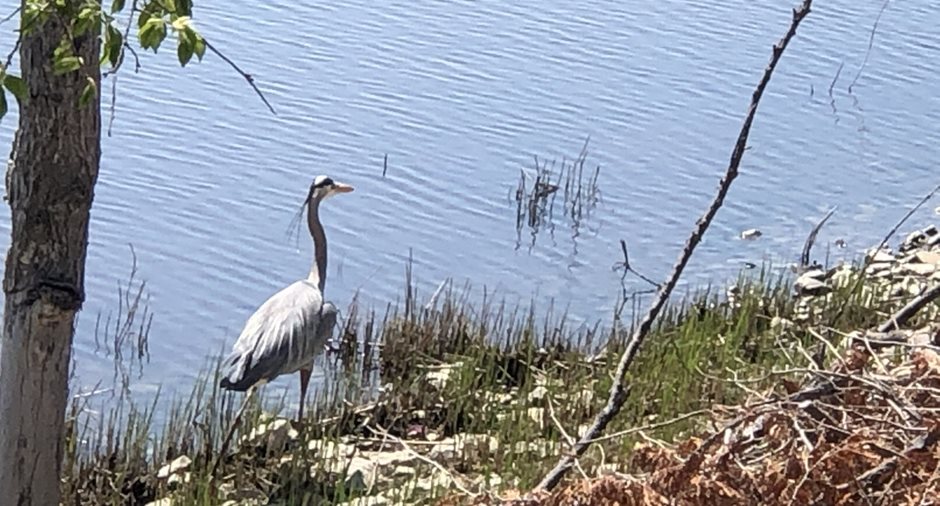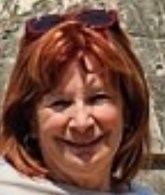Publicity
No: 16832659
I AM INTERESTED IN THIS PROPERTY
Certain conditions apply
Presentation
Addendum
Magnificent spaces reserved for residents and their guests
- Spa, BBQ and roof terrace
- Heated outdoor swimming pool with terrace and BBQ area
- Fitness room
- Community room
Building and interior
Year of construction
2008
Number of floors
8
Level
3rd floor
Equipment available
Central vacuum cleaner system installation, Central air conditioning
Bathroom / Washroom
Adjoining to the master bedroom, Separate shower
Heating system
Electric baseboard units
Heating energy
Electricity
Land and exterior
Garage
Heated
Parking (total)
Garage (2)
Pool
salle de lavage, Heated, Inground
Landscaping
Patio
Water supply
Municipality
Sewage system
Municipal sewer
Easy access
Elevator
View
Water
Available services
Hot tub/Spa
Dimensions
Private portion
140.1 m²
Room details
| Room | Level | Dimensions | Ground Cover |
|---|---|---|---|
|
Living room
vue sur l eau
|
3rd floor | 18' 10" x 15' pi | Wood |
|
Dining room
vue sur l eau
|
3rd floor | 18' x 10' pi | Wood |
|
Kitchen
vue sur l eau
|
3rd floor | 12' x 8' pi | Wood |
|
Primary bedroom
vue sur l eau
|
3rd floor | 17' x 11' 8" pi | Wood |
| Bathroom | 3rd floor | 11' x 10' pi | Ceramic tiles |
| Bedroom | 3rd floor | 13' 3" x 9' 9" pi | Wood |
| Bathroom | 3rd floor | 10' x 7' pi | Ceramic tiles |
| Laundry room | 3rd floor | 8' x 5' pi | Ceramic tiles |
Inclusions
Socket for electrical terminal connected to the 120-240 meter, window covers installed, fan/microwave, central air conditioning, central vacuum, stove, dishwasher, washer, dryer, exterior blinds, hot water tank, detection system water leak connected to the central
Exclusions
charging station, fixtures,
Taxes and costs
Municipal Taxes (2023)
4118 $
School taxes (2023)
560 $
Total
4678 $
Monthly fees
Energy cost
78 $
Co-ownership fees
565 $
Total
643 $
Evaluations (2023)
Building
561 200 $
Land
70 000 $
Total
631 200 $
Additional features
Distinctive features
Water access, Water front, Navigable
Occupation
2024-05-08
Zoning
Residential
Publicity










