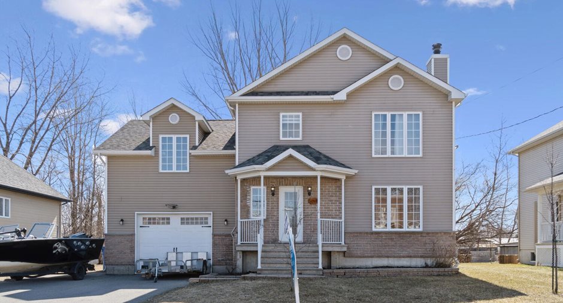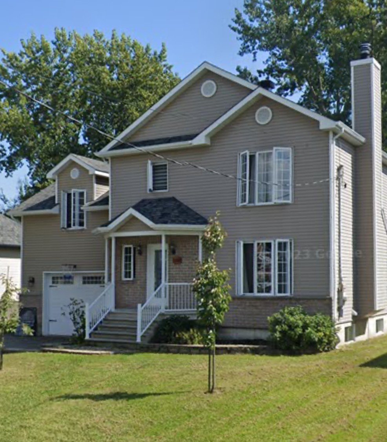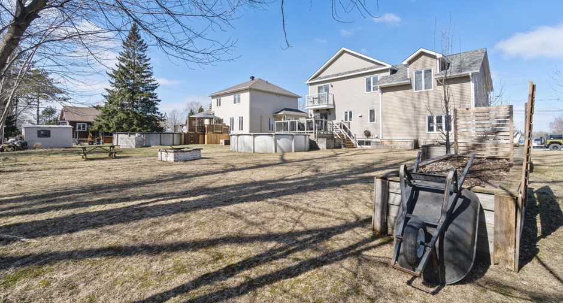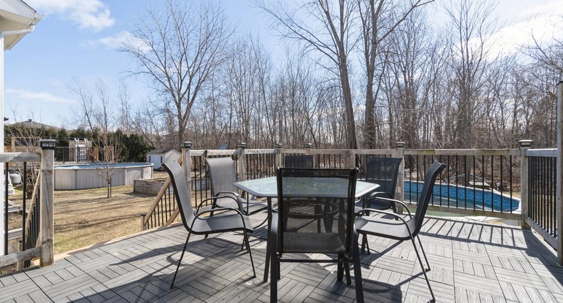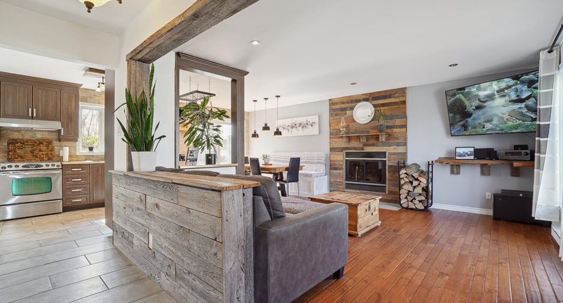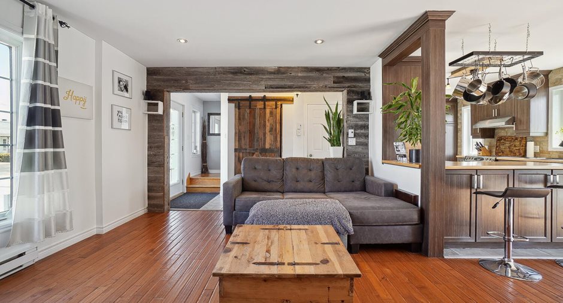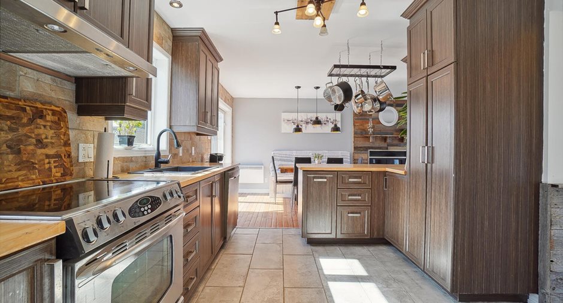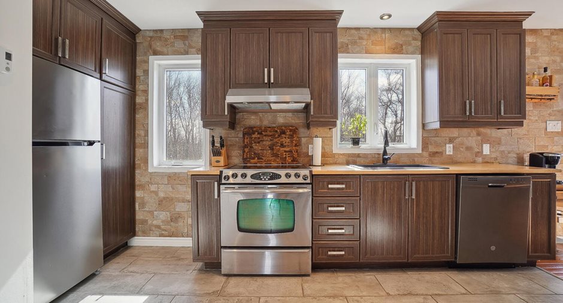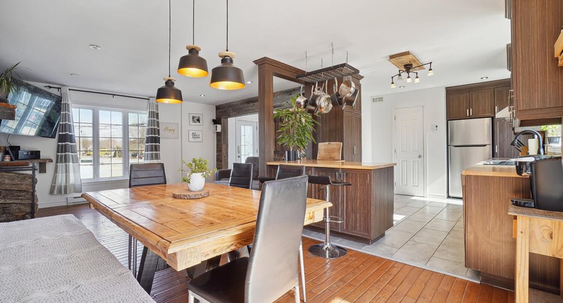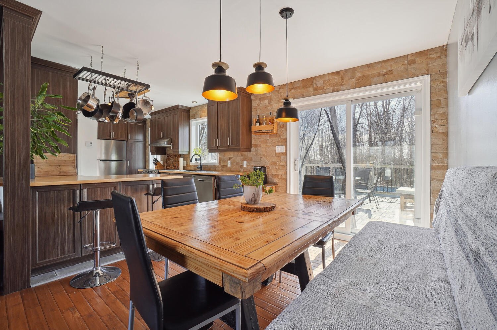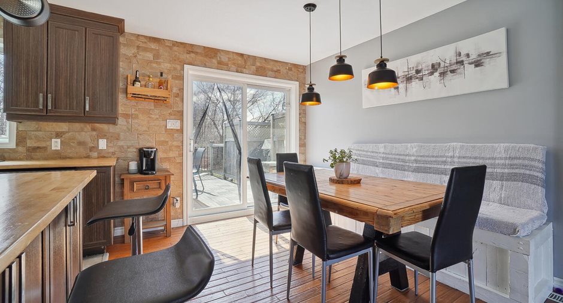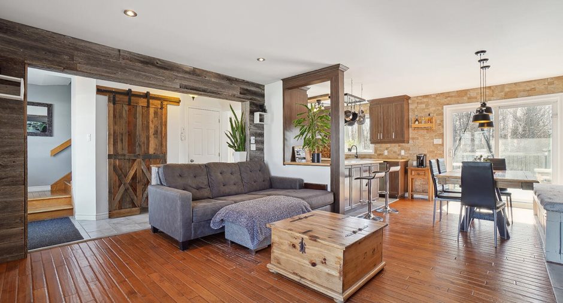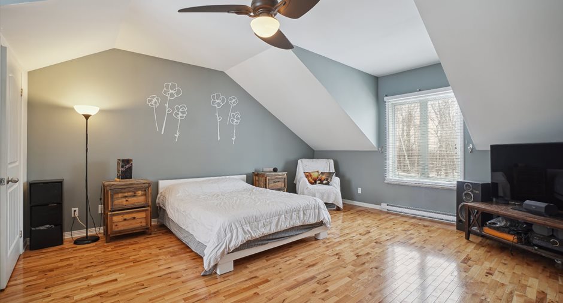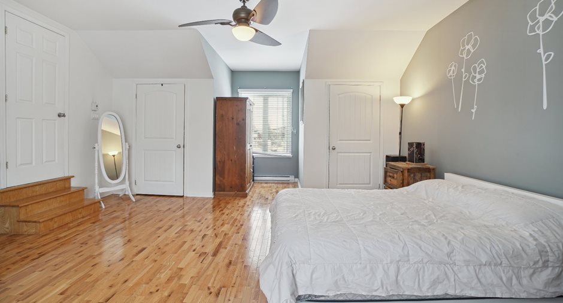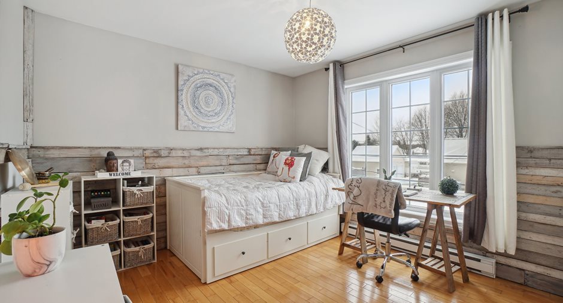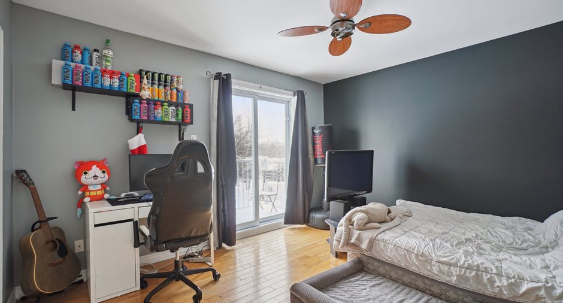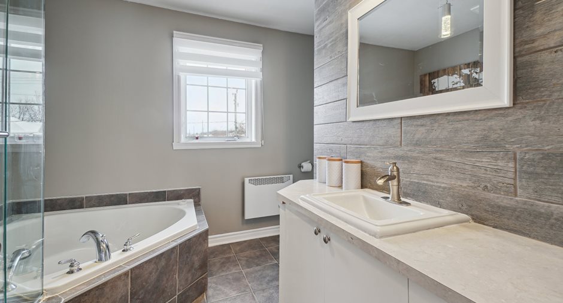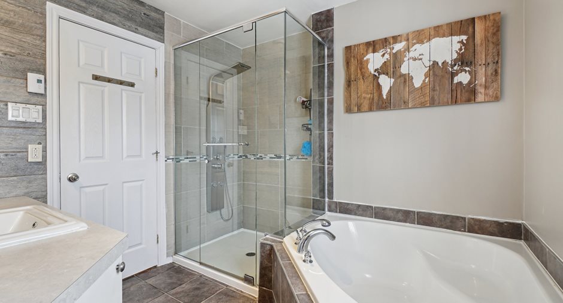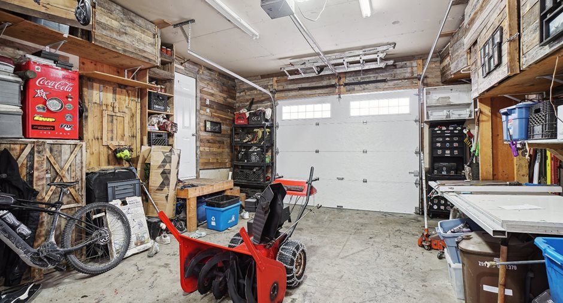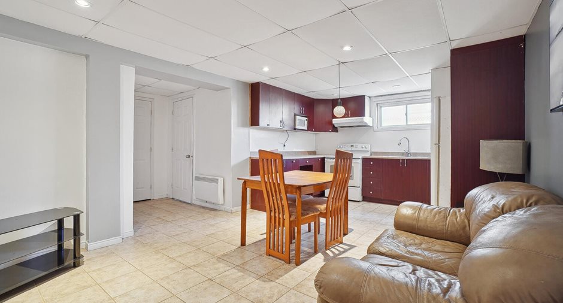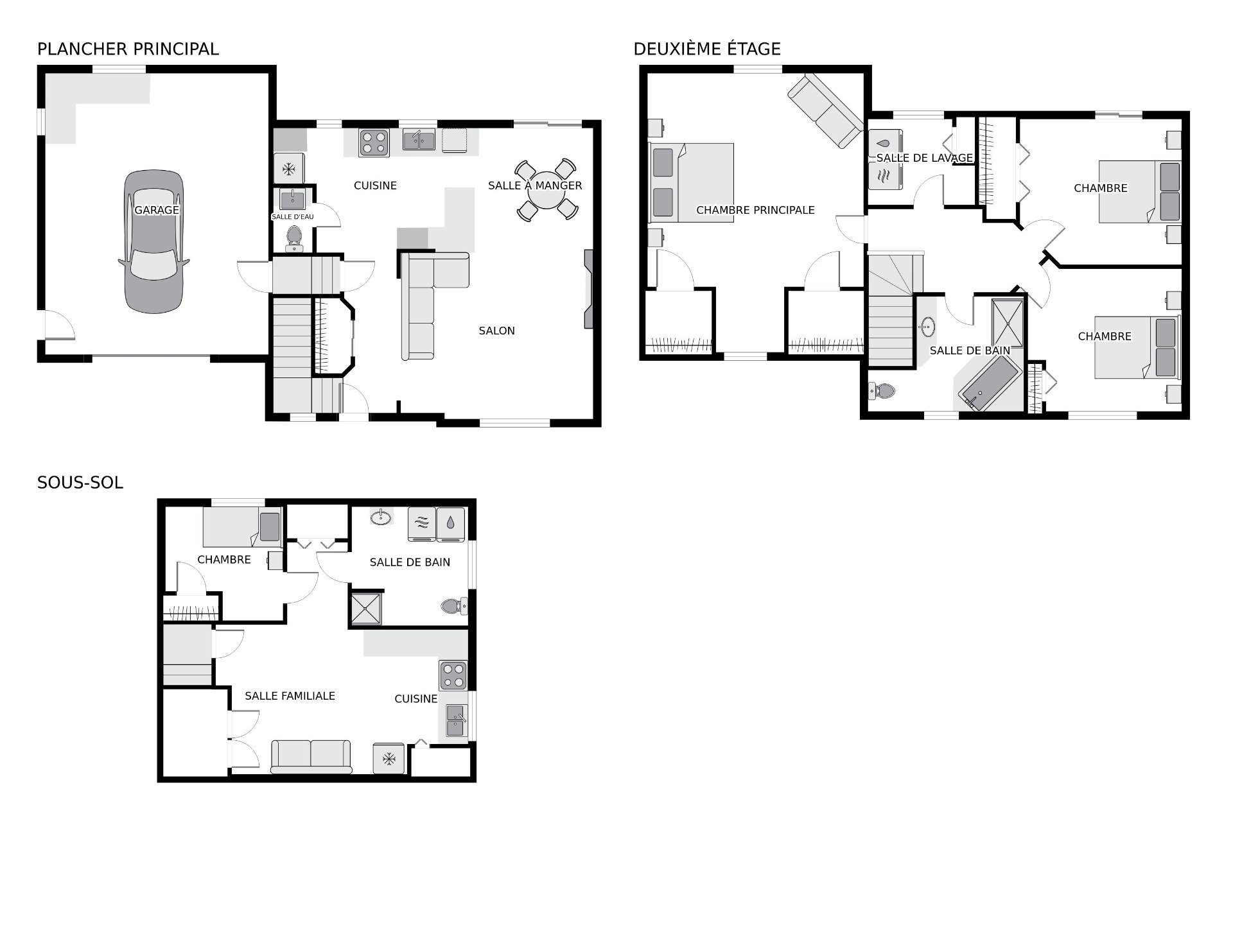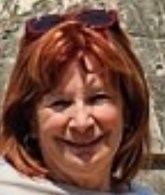Upon entering, you will be greeted by a warm and bright interior. A large kitchen provides ideal space for preparing delicious meals. The living areas are well laid out, creating a harmonious flow between spaces.
The highlight of this house is undoubtedly the private swimming pool in the backyard with no neighbors. Ideal for cooling off during the hot months, it also creates a perfect gathering place for relaxing moments with family and friends. The indoor fireplace adds a cozy ambiance to cooler evenings, creating a versatile living space.
The basement of the house offers a unique opportunity with a self-contained living space, generating ...
See More ...
| Room | Level | Dimensions | Ground Cover |
|---|---|---|---|
| Living room | Ground floor | 13' x 12' pi | Wood |
| Dining room | Ground floor | 11' 9" x 12' 9" pi | Wood |
| Kitchen | Ground floor | 13' x 11' pi | Ceramic tiles |
| Washroom | Ground floor | 4' 5" x 5' pi | Ceramic tiles |
| Primary bedroom | 2nd floor | 18' x 23' pi | Wood |
| Bedroom | 2nd floor | 12' 5" x 11' pi | Wood |
| Bedroom | 2nd floor | 11' 6" x 13' pi | Wood |
| Bathroom | 2nd floor | 9' x 11' pi | Ceramic tiles |
| Laundry room | 2nd floor | 6' 8" x 9' pi | Ceramic tiles |





