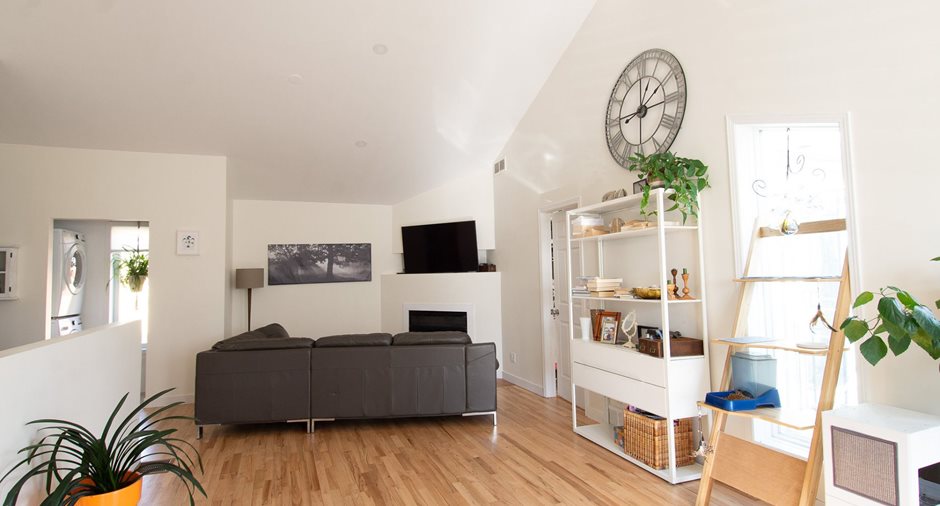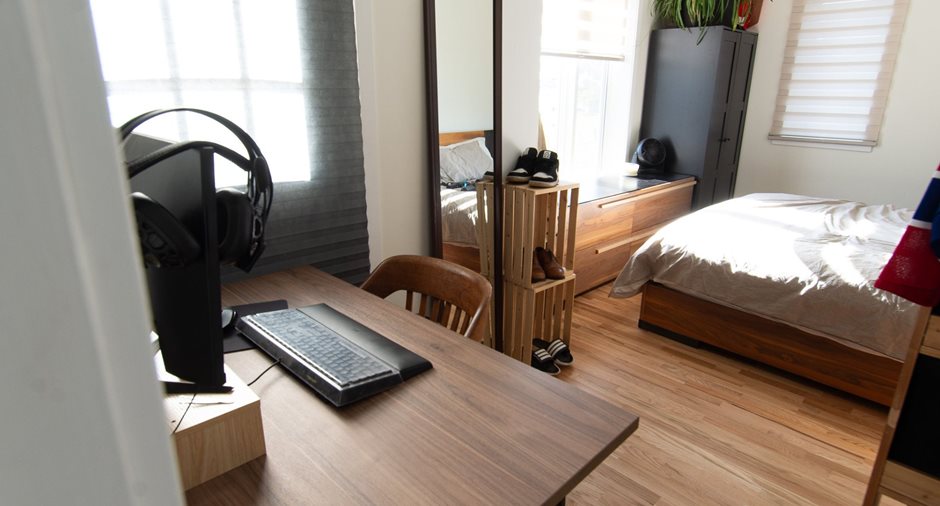Publicity
I AM INTERESTED IN THIS PROPERTY
Certain conditions apply
Presentation
Building and interior
Year of construction
1993
Equipment available
Central heat pump
Bathroom / Washroom
Adjoining to the master bedroom, Separate shower
Heating system
Air circulation
Hearth stove
Wood fireplace
Heating energy
Wood, Electricity
Basement
No basement
Basement foundation
Concrete slab on the ground
Cupboard
Thermoplastic
Windows
PVC
Roofing
Asphalt shingles
Land and exterior
Siding
Vinyl
Driveway
Plain paving stone
Parking (total)
Outdoor (2)
Landscaping
Patio, Fenced
Water supply
Municipality
Sewage system
Municipal sewer
Topography
Flat
Proximity
Highway
Dimensions
Frontage land
13.26 m
Land area
517.4 m²irregulier
Depth of land
25.26 m
Room details
| Room | Level | Dimensions | Ground Cover |
|---|---|---|---|
| Dining room | Ground floor | 8' 3" x 13' 2" pi | Ceramic tiles |
| Kitchen | Ground floor | 13' 2" x 12' 2" pi | Ceramic tiles |
|
Walk-in closet
Garde manger
|
Ground floor |
10' 9" x 3' 5" pi
Irregular
|
Ceramic tiles |
| Hallway | Ground floor |
11' 5" x 8' 5" pi
Irregular
|
Ceramic tiles |
| Washroom | Ground floor | 4' x 8' 1" pi | Ceramic tiles |
|
Living room
plancher chauffant
|
Ground floor |
10' 2" x 14' 5" pi
Irregular
|
Ceramic tiles |
|
Primary bedroom
plancher chauffant
|
Ground floor |
10' 5" x 12' 2" pi
Irregular
|
Ceramic tiles |
|
Bathroom
plancher chauffant
|
Ground floor | 6' 9" x 12' 8" pi | Ceramic tiles |
| Family room | 2nd floor | 16' 8" x 28' 8" pi | Wood |
| Bedroom | 2nd floor |
16' 6" x 10' 1" pi
Irregular
|
Wood |
| Bedroom | 2nd floor | 15' x 13' 2" pi | Parquetry |
| Bedroom | 2nd floor |
11' 1" x 11' 9" pi
Irregular
|
Parquetry |
| Laundry room | 2nd floor | 3' 3" x 8' 3" pi | Wood |
| Bathroom | 2nd floor |
9' 1" x 6' 2" pi
Irregular
|
Ceramic tiles |
Inclusions
Cuisinière,hotte,frigidaire rdc ,lave vaisselle,laveuse et sécheuse ceux de la salles de bains rdc,luminaires ,stores.
Exclusions
Meubles et effets personnelles.
Taxes and costs
Municipal Taxes (2023)
3163 $
School taxes (2023)
394 $
Total
3557 $
Evaluations (2020)
Building
186 600 $
Land
29 000 $
Total
215 600 $
Additional features
Distinctive features
Cul-de-sac
Occupation
2024-06-01
Zoning
Residential
Publicity


































