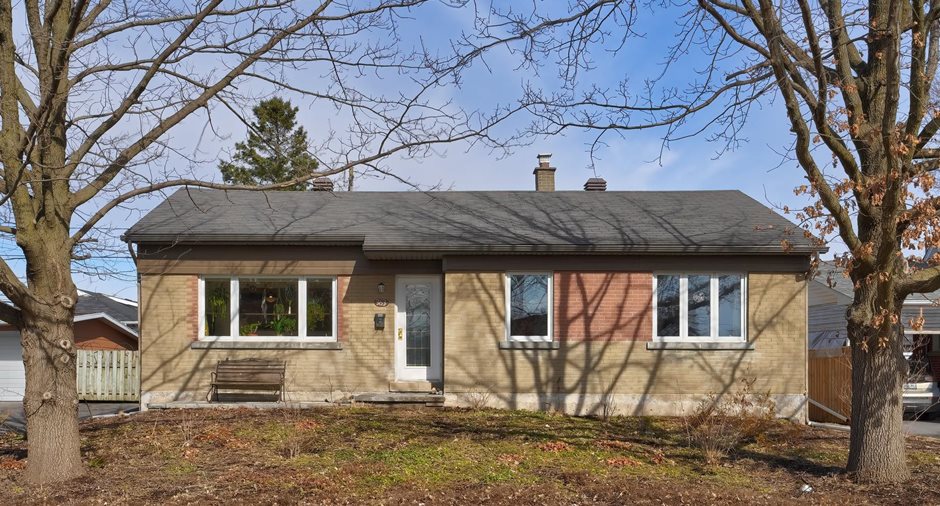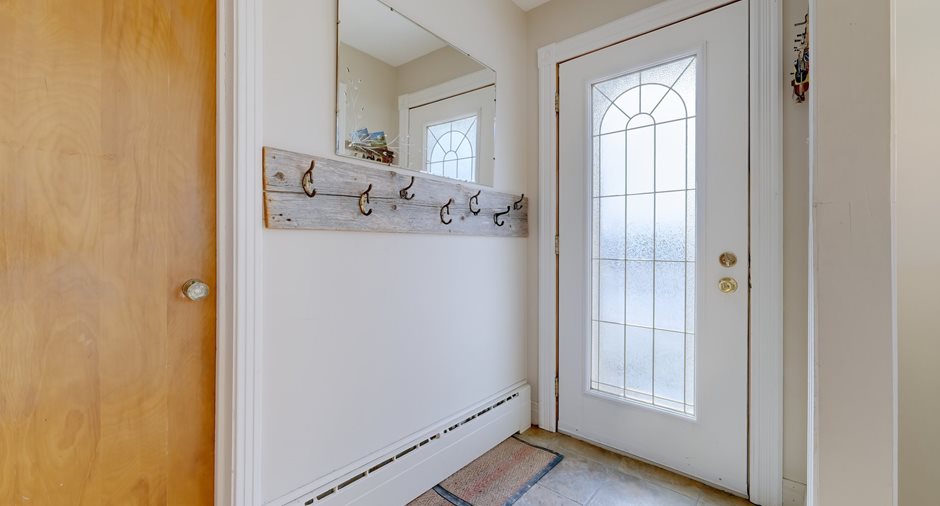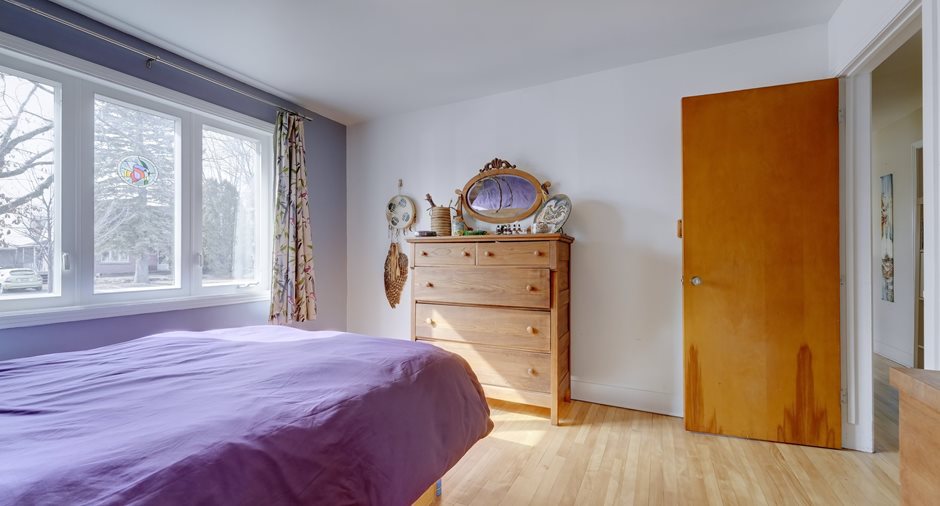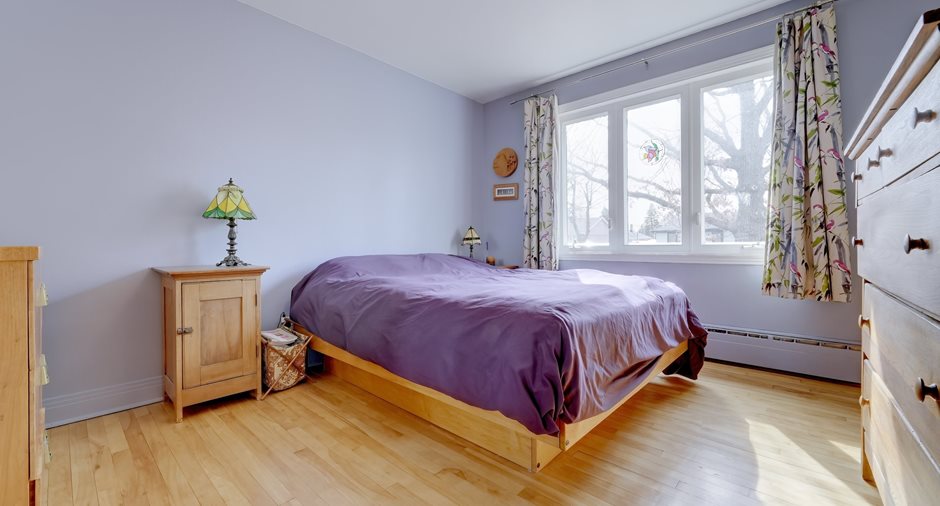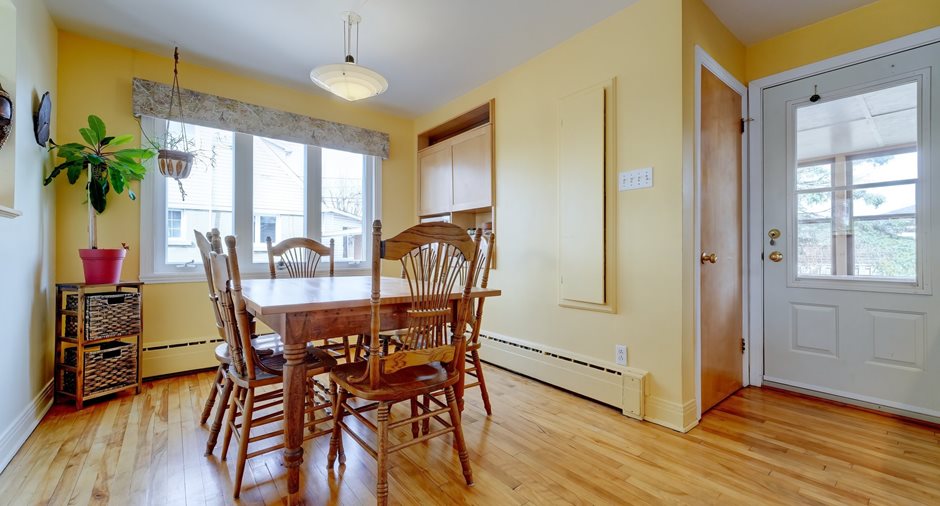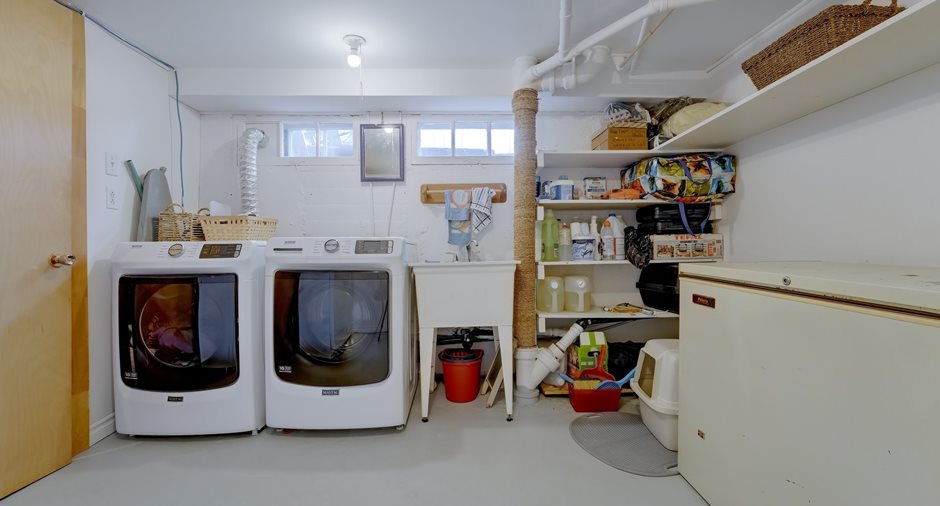Publicity
I AM INTERESTED IN THIS PROPERTY

Sylvain Maltais
Certified Residential and Commercial Real Estate Broker
Via Capitale Mauricie
Real estate agency
Certain conditions apply
Presentation
Building and interior
Year of construction
1953
Heating energy
eau, Electricity
Basement
Finished basement
Roofing
Asphalt shingles
Land and exterior
Siding
Brick
Pool
Above-ground
Water supply
Private
Sewage system
Municipal sewer
Proximity
Highway, Elementary school, High school
Dimensions
Size of building
12.77 m
Frontage land
19.81 m
Depth of building
7.92 m
Depth of land
30.48 m
Building area
101.19 m²
Land area
603.9 m²
Room details
| Room | Level | Dimensions | Ground Cover |
|---|---|---|---|
| Dining room | Ground floor | 4,17 x 2,63 M | Wood |
| Kitchen | Ground floor | 2,70 x 2,26 M | Wood |
| Hallway | Ground floor | 3,33 x 1,22 M | Wood |
| Bedroom | Ground floor | 2,95 x 2,71 M | Wood |
| Living room | Ground floor | 4,55 x 3,14 M | Wood |
| Bedroom | Ground floor | 3,33 x 3,34 M | Wood |
| Primary bedroom | Ground floor | 3,74 x 3,3 M | Wood |
| Veranda | Ground floor | 3,37 x 2,29 M | Wood |
| Bathroom | Ground floor | 2,6 x 2,04 M | Ceramic tiles |
| Other | Ground floor | 5,55 x 1,6 M | Wood |
| Other | Basement | 4,21 x 2,64 M | |
| Family room | Basement | 4,96 x 3,48 M | |
| Bedroom | Basement | 3,34 x 2,97 M | |
| Bedroom | Basement | 3,24 x 3,04 M | |
| Laundry room | Basement | 3,41 x 3,33 M | |
| Other | Basement | 4,22 x 3,74 M |
Inclusions
Piscine hors-terre, lustre de la cuisine
Exclusions
Lave-vaisselle et rideau chambre principale
Details of renovations
Other
2020
Taxes and costs
Municipal Taxes (2024)
2784 $
School taxes (2023)
225 $
Total
3009 $
Evaluations (2024)
Building
123 700 $
Land
148 500 $
Total
272 200 $
Additional features
Occupation
2024-07-01
Zoning
Residential
Publicity





