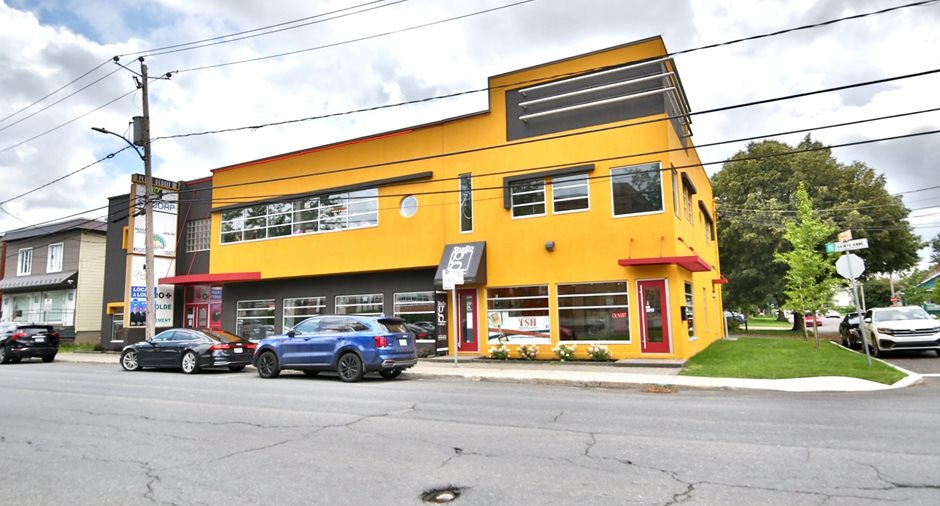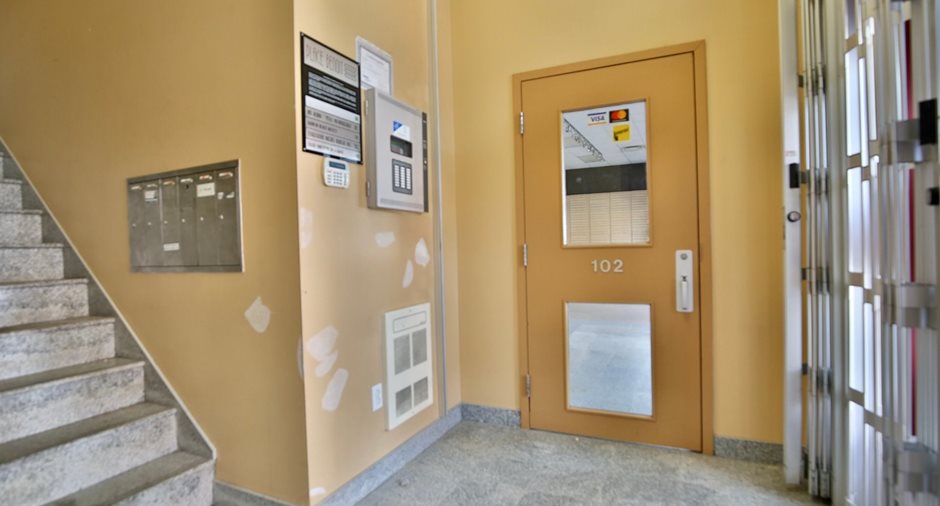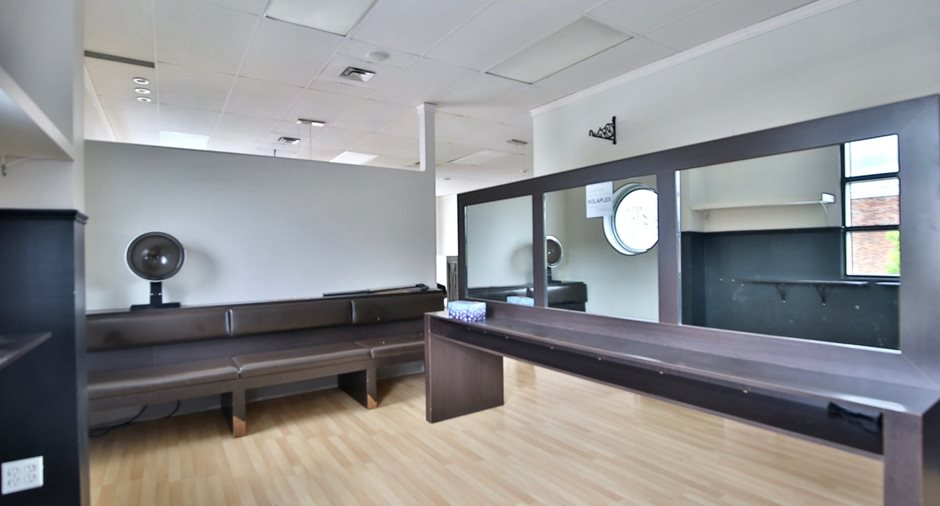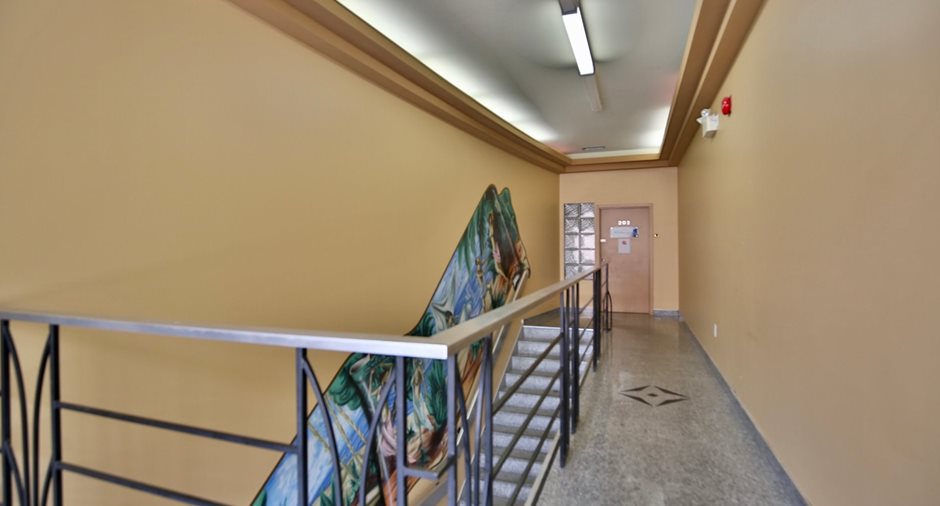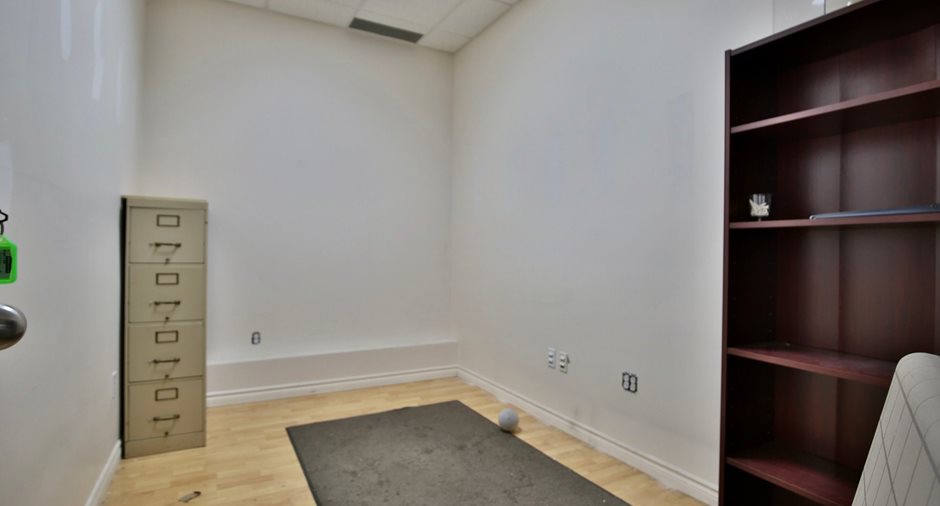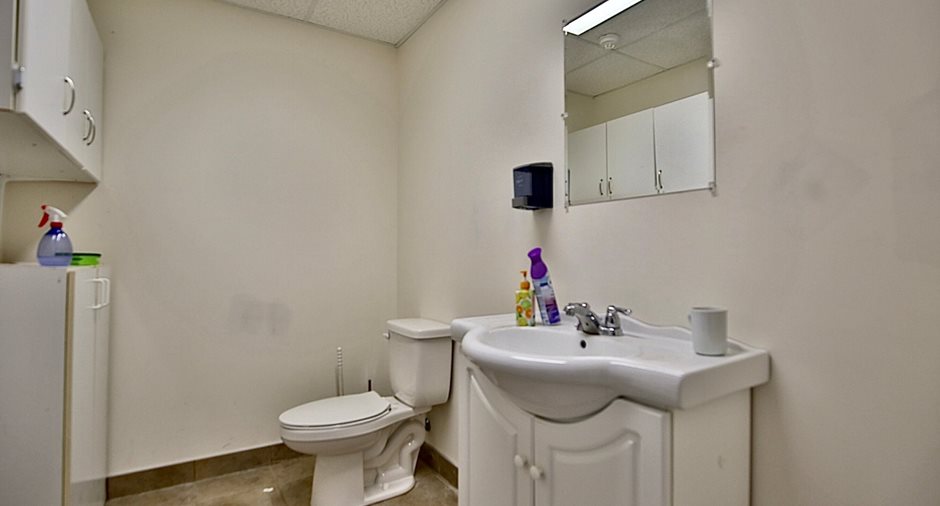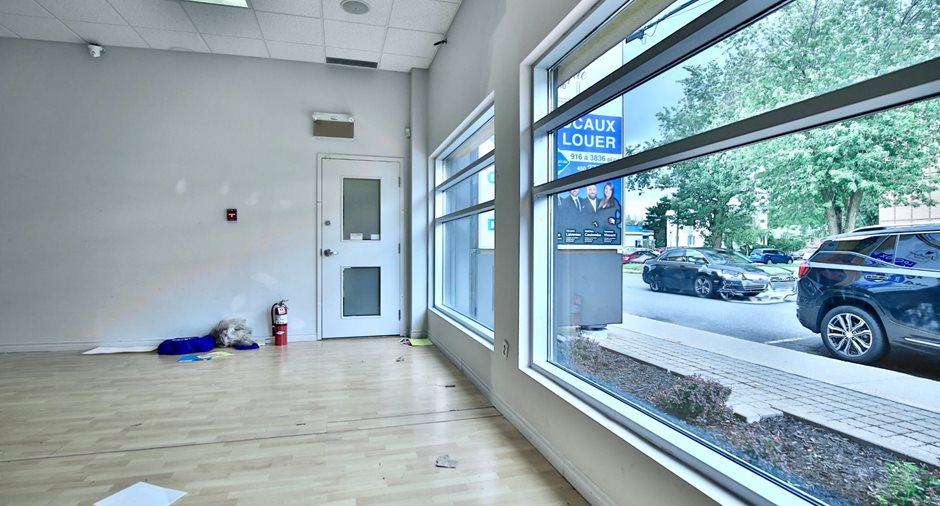Publicity
I AM INTERESTED IN THIS PROPERTY

Pascal Milotte
Certified Residential and Commercial Real Estate Broker AEO
Via Capitale Concept
Real estate agency
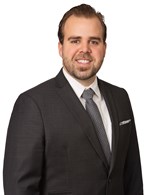
Vincent Lainesse
Residential and Commercial Real Estate Broker
Via Capitale Concept
Real estate agency

Vanessa Vincent
Residential and Commercial Real Estate Broker
Via Capitale Concept
Real estate agency
Certain conditions apply
Presentation
Building and interior
Year of construction
1958
Number of floors
2
Equipment available
Central air conditioning, Wall-mounted air conditioning, Sign, Alarm system, Central heat pump
Heating system
Air circulation
Heating energy
Electricity, Natural gas
Basement foundation
Concrete slab on the ground
Roofing
Asphalt and gravel
Land and exterior
Foundation
Poured concrete
Siding
Aggregate
Water supply
Municipality
Sewage system
Municipal sewer
Proximity
Highway, Public transport
Dimensions
Size of building
29.74 m
Frontage land
31.39 m
Depth of building
16.67 m
Depth of land
22.1 m
Building area
5485 pi²irregulier
Land area
693.7 pi²irregulier
Exclusions
Meubles et équipements des locataires.
Taxes and costs
Municipal Taxes (2023)
17 212 $
School taxes (2023)
870 $
Total
18 082 $
Monthly fees
Energy cost
164 $
Snow removal / Lawn mowing
229 $
Total
393 $
Evaluations (2023)
Building
824 800 $
Land
133 200 $
Total
958 000 $
Notices
Sold without legal warranty of quality, at the purchaser's own risk.
Additional features
Occupation
60 days
Type of business/Industry
Service
Zoning
Commercial
Publicity





