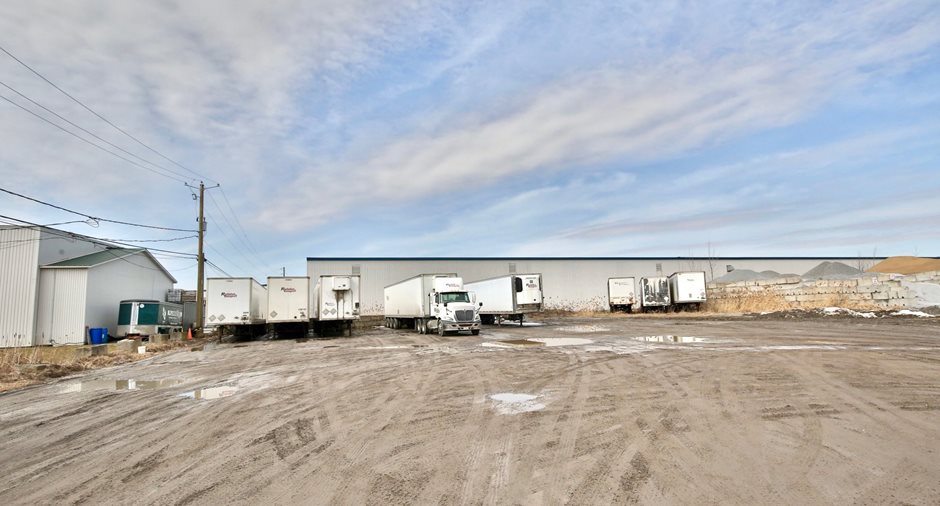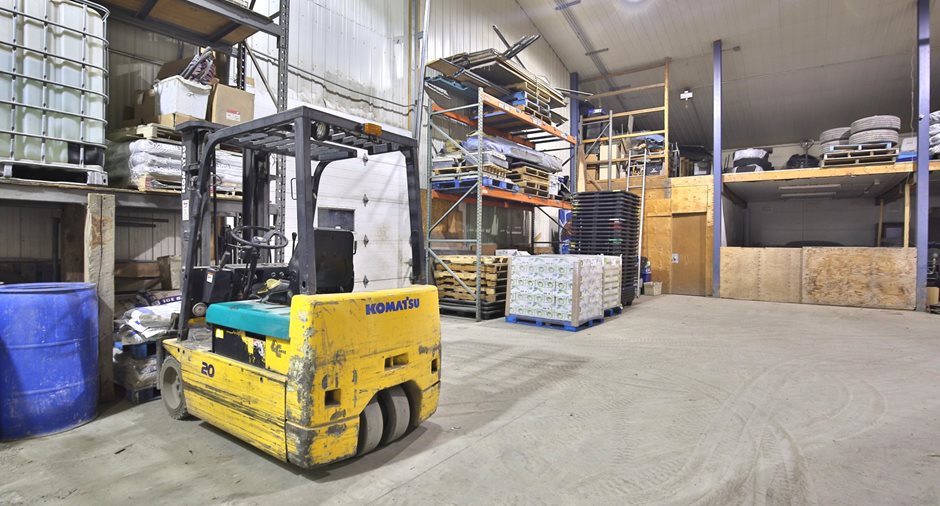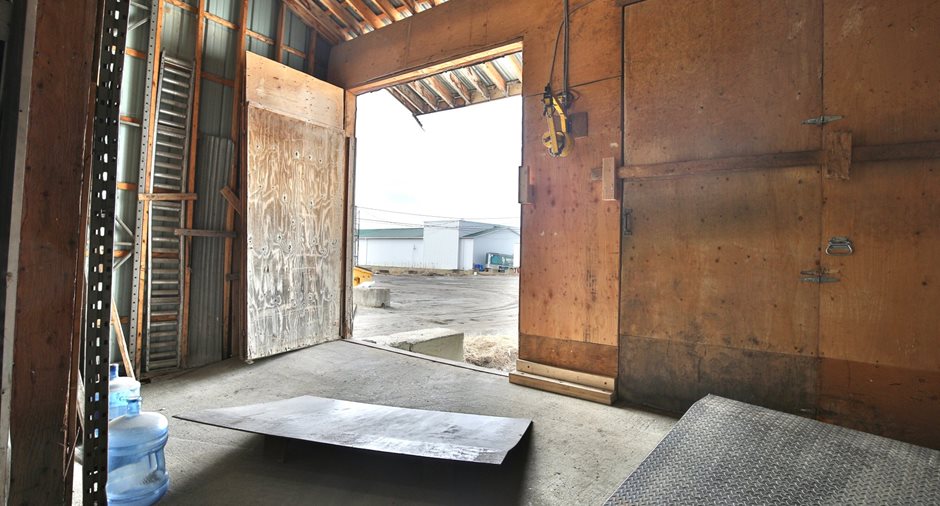Publicity
I AM INTERESTED IN THIS PROPERTY

Pascal Milotte
Certified Residential and Commercial Real Estate Broker AEO
Via Capitale Concept
Real estate agency

Vincent Lainesse
Residential and Commercial Real Estate Broker
Via Capitale Concept
Real estate agency

Vanessa Vincent
Residential and Commercial Real Estate Broker
Via Capitale Concept
Real estate agency

Étienne Desmarais
Residential and Commercial Real Estate Broker
Via Capitale Concept
Real estate agency
Certain conditions apply
Presentation
Building and interior
Year of construction
2001
Equipment available
Ventilation system, Sign, Alarm system
Heating system
Radiant
Heating energy
Heating oil
Windows
Aluminum
Roofing
Tin
Land and exterior
Foundation
Poured concrete
Siding
Steel
Driveway
Asphalt, Not Paved
Water supply
Municipality
Sewage system
Municipal sewer
Proximity
Highway, Public transport
Dimensions
Size of building
24.47 m
Frontage land
50.8 m
Depth of building
11.65 m
Depth of land
91.47 m
Building area
284.26 m²irregulier
Land area
50000 pi²
Taxes and costs
Municipal Taxes (2024)
6191 $
School taxes (2024)
288 $
Total
6479 $
Evaluations (2024)
Building
185 500 $
Land
162 600 $
Total
348 100 $
Additional features
Distinctive features
Environmental study phase 1
Occupation
30 days
Type of business/Industry
Warehouse, Manufacturing, Service
Zoning
Industrial
Publicity






























