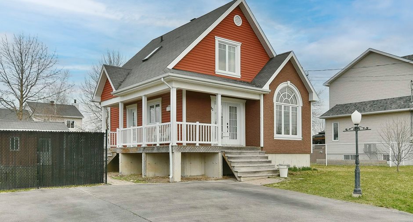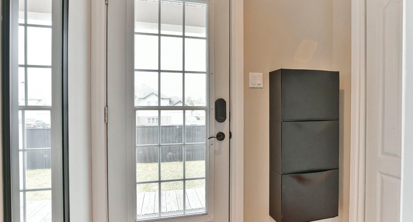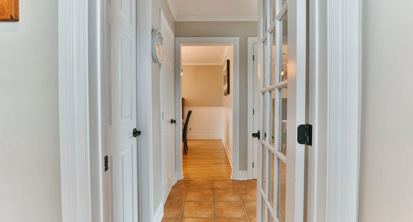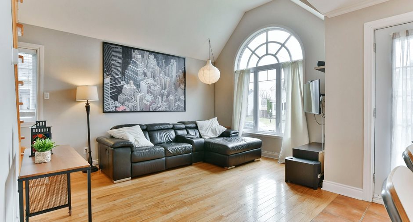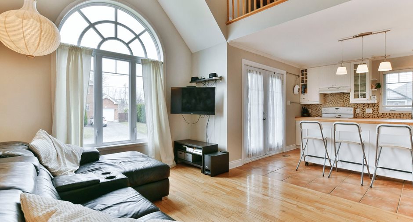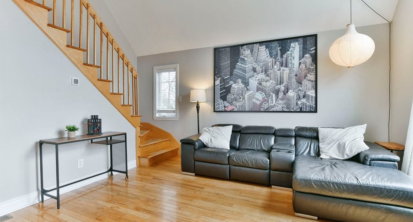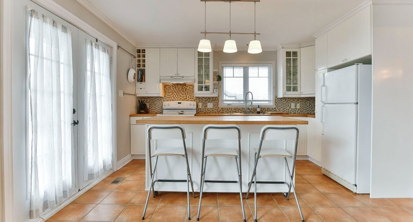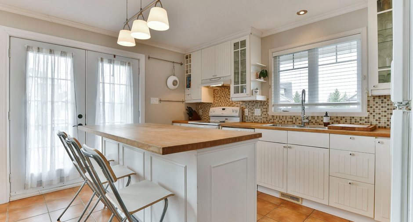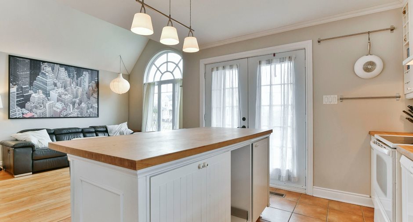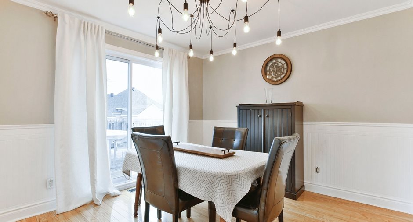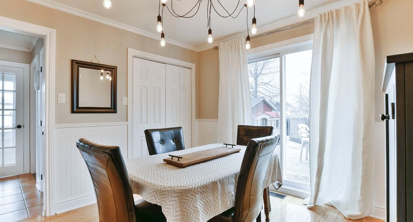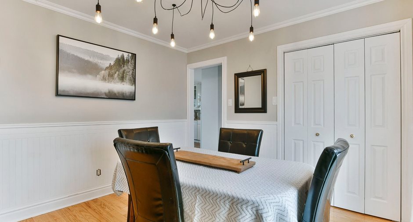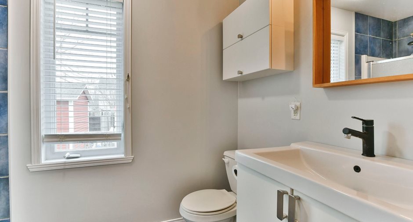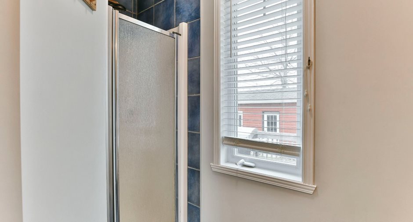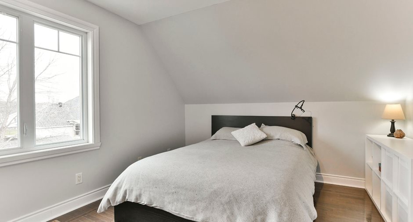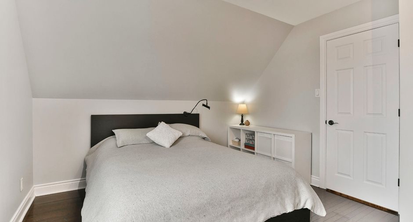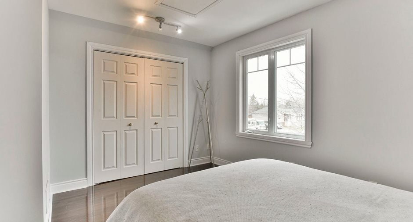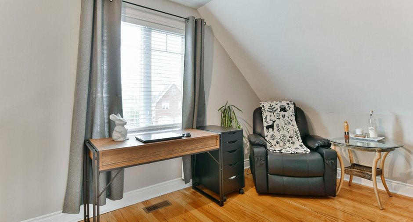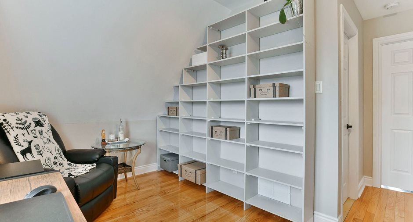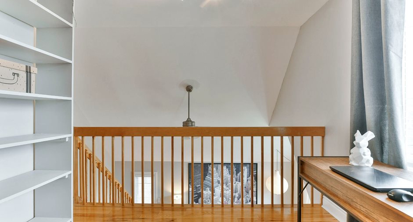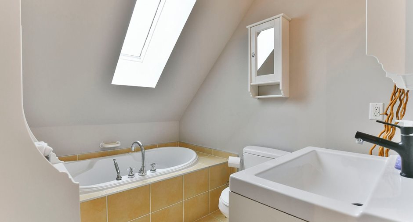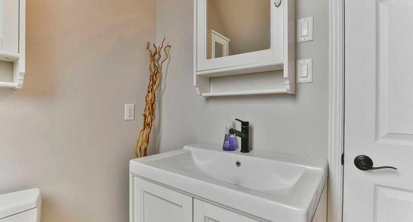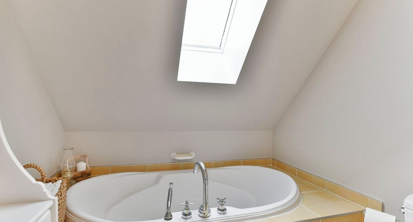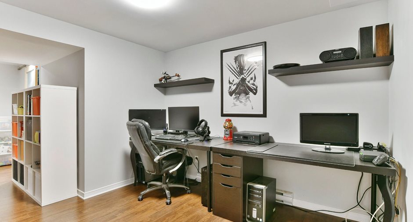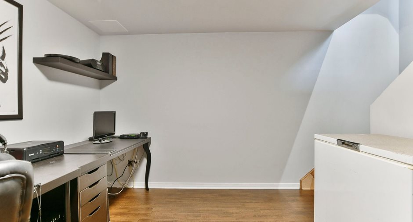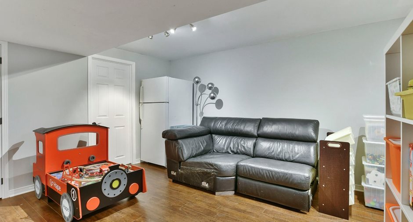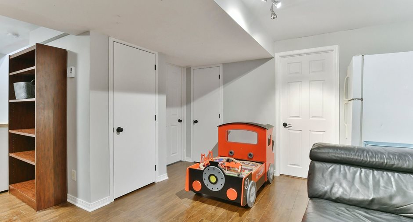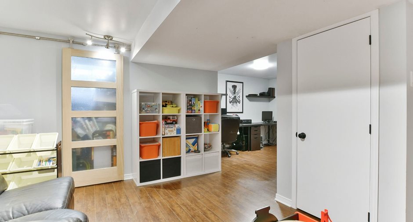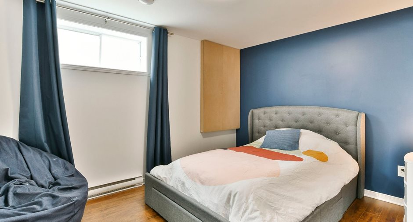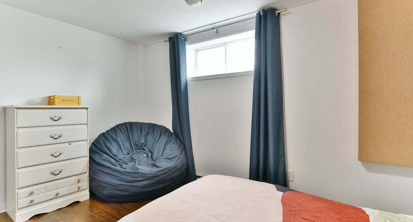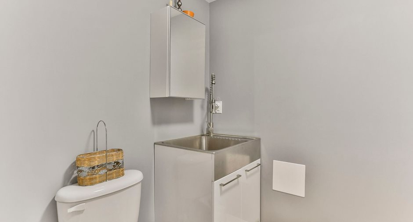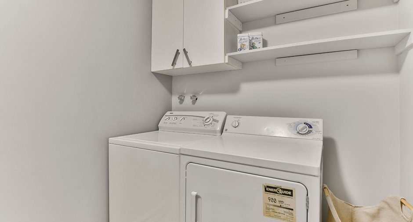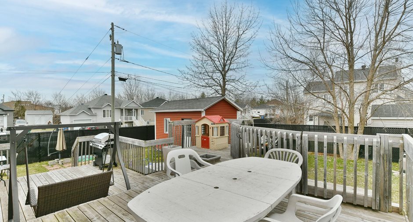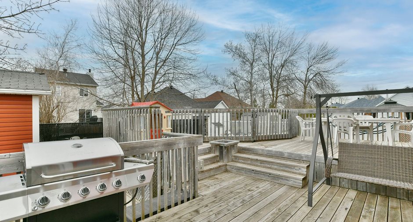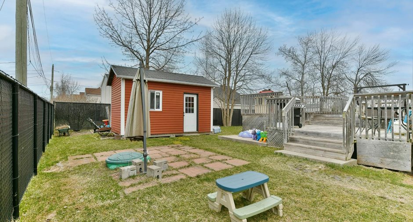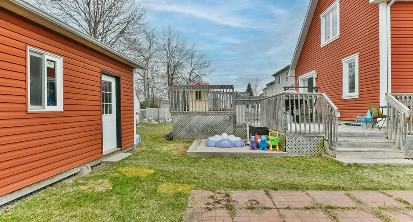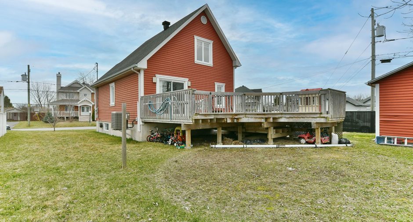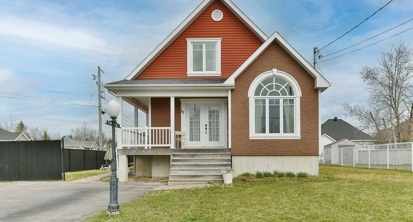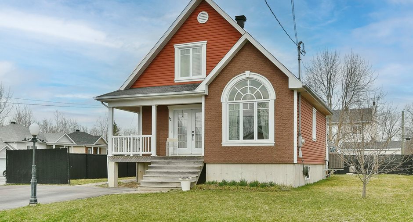Publicity
I AM INTERESTED IN THIS PROPERTY
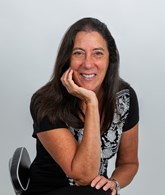
Roxanne Bélanger
Certified Residential and Commercial Real Estate Broker
Via Capitale Partenaires
Real estate agency
Certain conditions apply
Presentation
Building and interior
Year of construction
2005
Equipment available
Ventilation system, Central heat pump
Heating system
Air circulation, Electric baseboard units
Heating energy
Electricity
Basement
6 feet and over, Finished basement
Cupboard
Thermoplastic
Window type
Sliding, Crank handle
Windows
PVC
Roofing
Asphalt shingles
Land and exterior
Foundation
Poured concrete
Siding
Brick, Vinyl
Driveway
Asphalt
Parking (total)
Outdoor (4)
Landscaping
Fenced
Water supply
Municipality
Sewage system
Municipal sewer
Topography
Flat
Proximity
Highway, Daycare centre, Park - green area
Dimensions
Size of building
7.39 m
Depth of land
32.16 m
Depth of building
9.3 m
Land area
660.2 m²irregulier
Frontage land
21.36 m
Room details
| Room | Level | Dimensions | Ground Cover |
|---|---|---|---|
| Hallway | Ground floor | 6' 2" x 3' 8" pi | Ceramic tiles |
| Living room | Ground floor | 13' 11" x 10' 9" pi | Wood |
| Kitchen | Ground floor | 15' x 11' 4" pi | Ceramic tiles |
|
Dining room
could be bedroom
|
Ground floor | 10' 11" x 10' 11" pi | Wood |
|
Bathroom
shower
|
Ground floor |
7' 5" x 8' 11" pi
Irregular
|
Ceramic tiles |
| Primary bedroom | 2nd floor | 13' x 11' 1" pi | Wood |
|
Other
view on living room
|
2nd floor | 11' 10" x 8' pi | Wood |
|
Bathroom
bain
|
2nd floor | 6' 10" x 6' 11" pi | Ceramic tiles |
| Other | Basement | 10' 5" x 10' 2" pi | Floating floor |
| Family room | Basement | 13' 2" x 10' 8" pi | Floating floor |
| Bedroom | Basement | 9' 6" x 13' 2" pi | Floating floor |
|
Washroom
washer/dryer
|
Basement | 5' 11" x 8' 1" pi | Ceramic tiles |
| Workshop | Basement | 4' 1" x 11' 2" pi | Concrete |
Inclusions
Stove fan, shed, light fixtures, blinds, dishwasher, livingroom curtains
Exclusions
All curtains except in llving room
Taxes and costs
Municipal Taxes (2024)
4114 $
School taxes (2024)
262 $
Total
4376 $
Monthly fees
Energy cost
150 $
Evaluations (2024)
Building
354 200 $
Land
151 000 $
Total
505 200 $
Additional features
Distinctive features
Street corner
Occupation
2024-07-01
Zoning
Residential
Publicity





