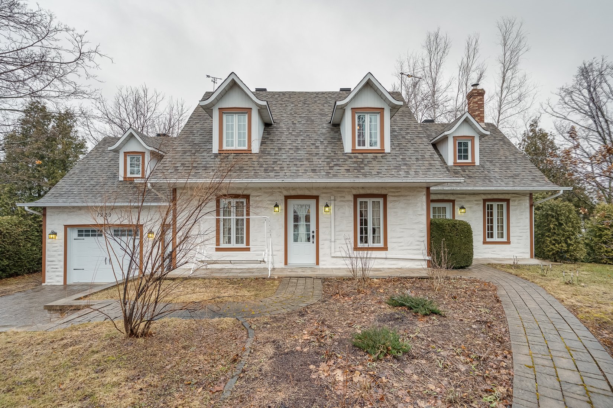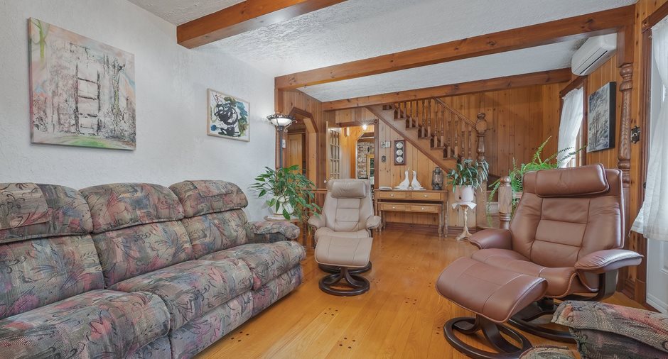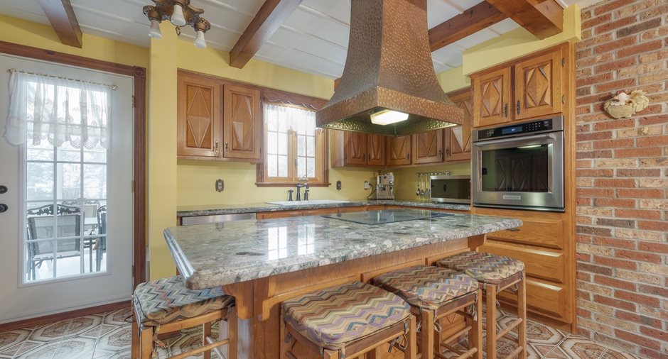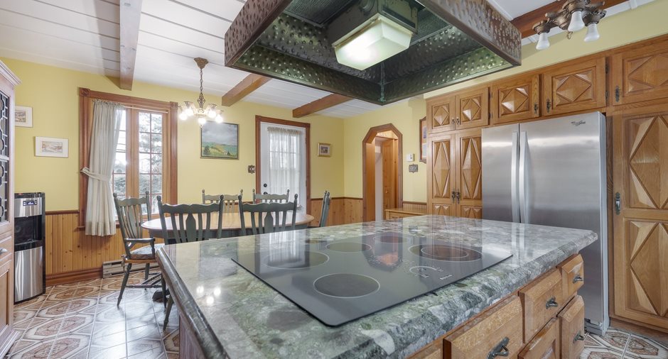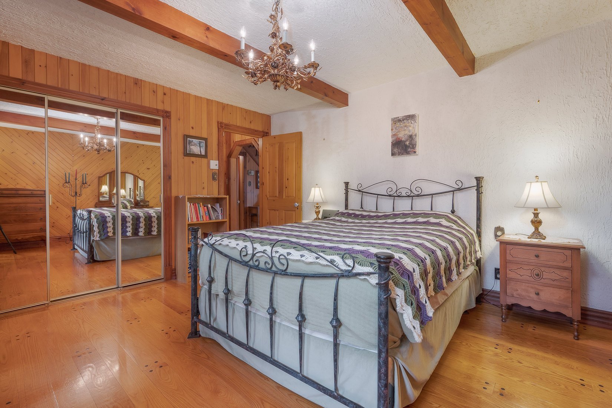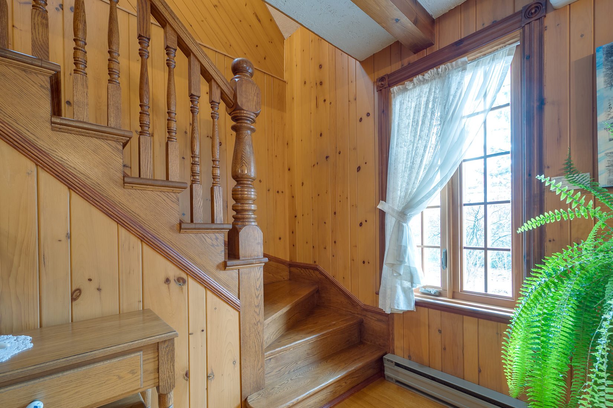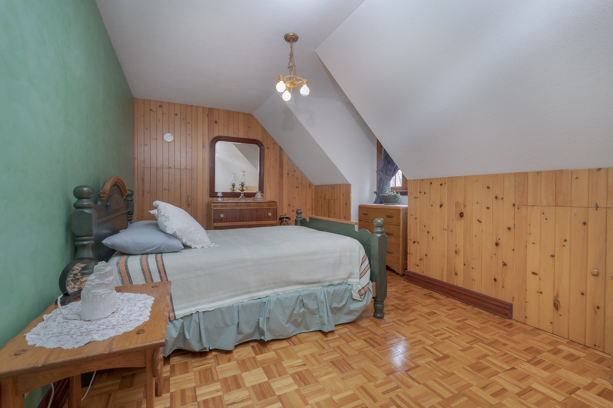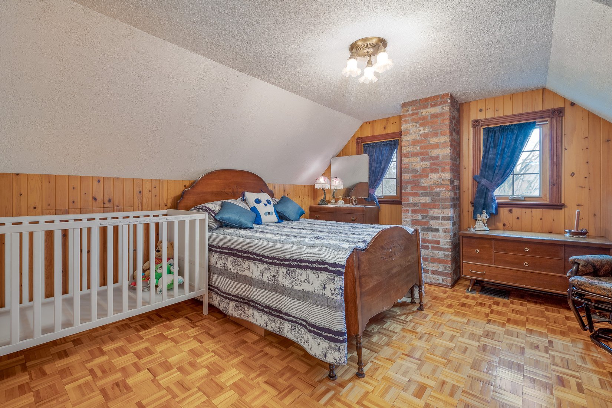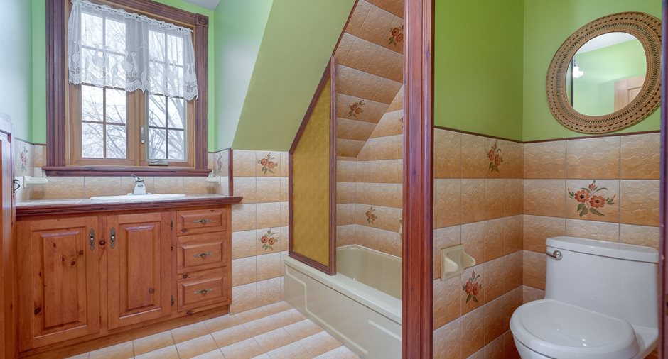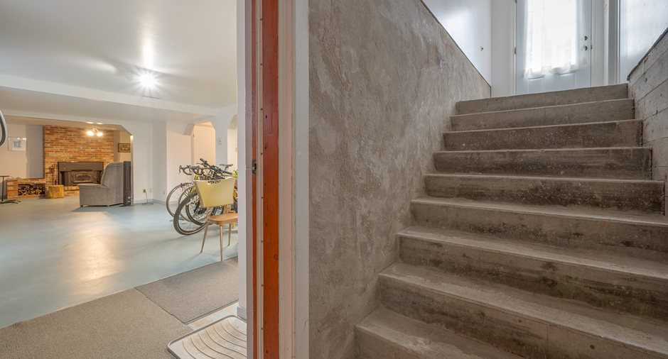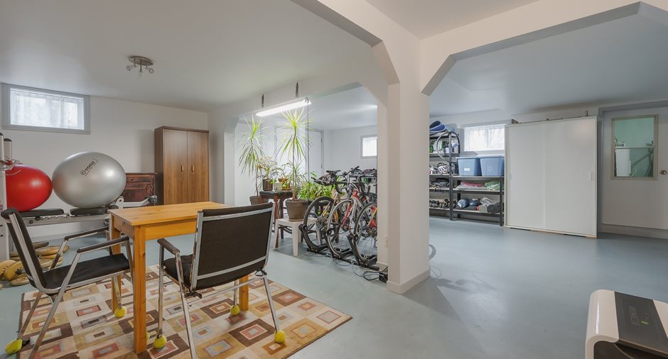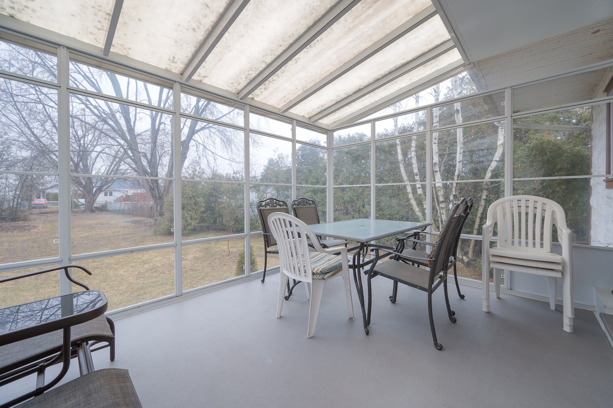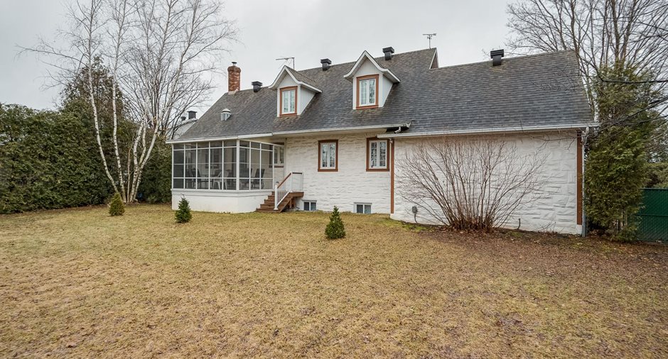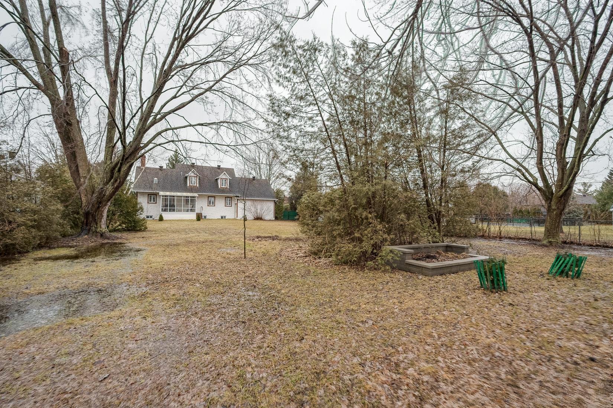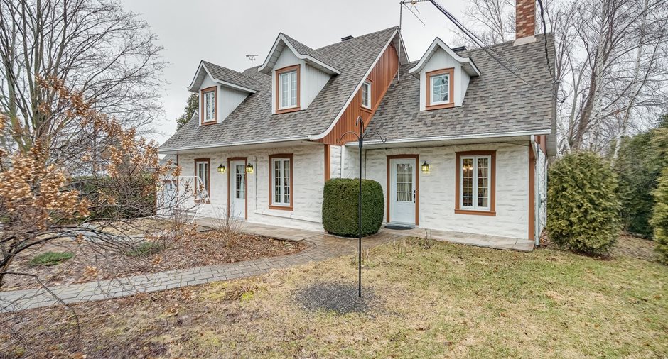
Via Capitale Accès
Real estate agency
Located in a municipality adored by it's citizens for many reasons, the main reason being a peaceful & family-friendly area, near the waterfront for aquatic activities such as fishing, boating, kayaking & others. Bicycle paths of several km near the canal, park & school within walking distance. Access to highways 20 & 30, 10 minutes from Vaudreuil-Dorion or Beauharnois.
Chemin du Fleuve being close to the village is a street bordered by water without worry of flooding by rising water, very little variation & access to large areas of water.
Welcome to 1320 Chemin du Fleuve, Les Cèdres. Property carefully maintained by the same family for ove...
See More ...
| Room | Level | Dimensions | Ground Cover |
|---|---|---|---|
|
Living room
Wooden beams ceiling
|
Ground floor | 22' x 12' pi |
Other
Peg wooden floors
|
|
Dining room
Front porch access
|
Ground floor | 15' 8" x 8' 3" pi | Ceramic tiles |
|
Kitchen
3 saisons porch access
|
Ground floor | 15' 8" x 10' pi | Ceramic tiles |
|
Bathroom
+ Laundry room
|
Ground floor | 12' 10" x 7' 10" pi | Ceramic tiles |
|
Primary bedroom
Rear view
|
Ground floor | 15' x 13' pi |
Other
Peg wooden floors
|
|
Other
Access to BDR & BTH
|
2nd floor | 10' x 5' 6" pi | Parquetry |
|
Office
Front view
|
2nd floor |
8' 2" x 7' pi
Irregular
|
Parquetry |
|
Bedroom
Front view & East
|
2nd floor | 16' x 11' pi | Parquetry |
|
Bedroom
Rear view
|
2nd floor | 15' 3" x 8' pi | Parquetry |
|
Bedroom
Front view
|
2nd floor | 12' x 8' 8" pi | Parquetry |
| Bathroom | 2nd floor | 8' 6" x 7' 6" pi | Ceramic tiles |
|
Other
To be finished
|
2nd floor |
18' 5" x 11' 9" pi
Irregular
|
Other
Plywood
|
|
Den
Access to PWD & other
|
Basement | 11' 6" x 5' 7" pi | Concrete |
|
Other
Open onto playroom
|
Basement | 16' x 11' 5" pi | Concrete |
|
Playroom
Access to mudroom & garage
|
Basement | 24' 9" x 12' 7" pi | Concrete |
|
Family room
Napoleon Slow combustion
|
Basement | 17' 5" x 15' 4" pi | Concrete |
|
Cellar / Cold room
Insulated with urethane
|
Basement | 12' x 10' pi | Concrete |
|
Solarium/Sunroom
3 seasons
|
Ground floor | 12' x 10' pi |
Other
Fiberglass
|





