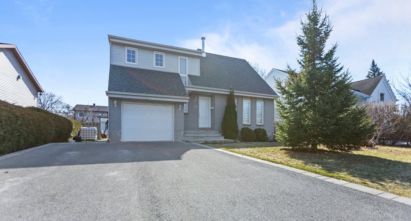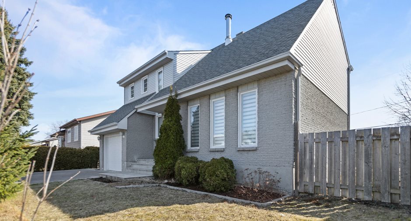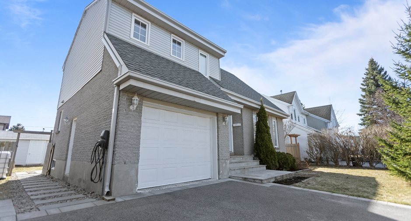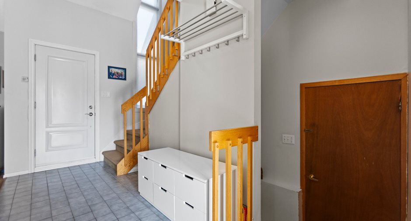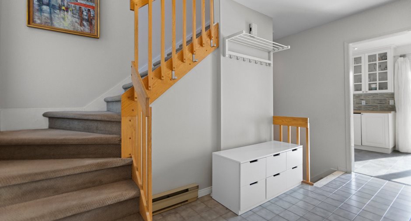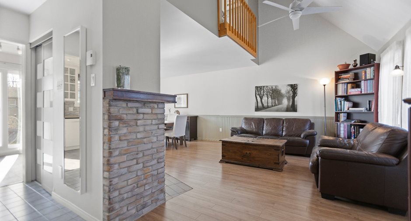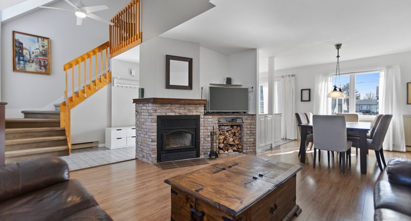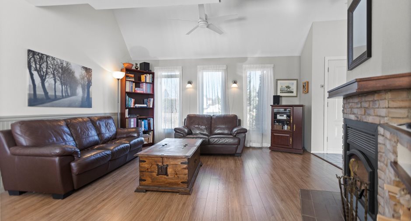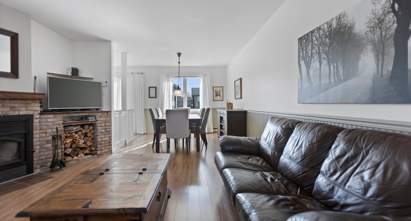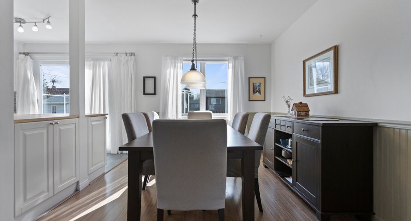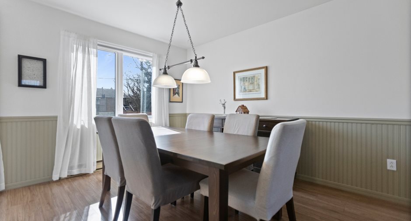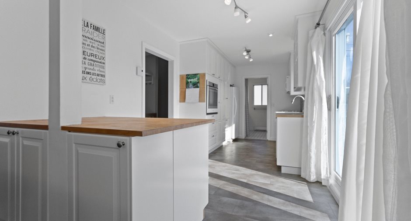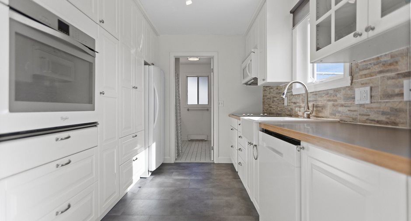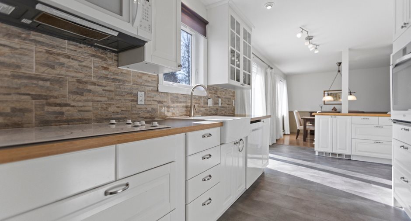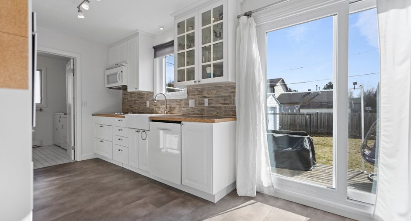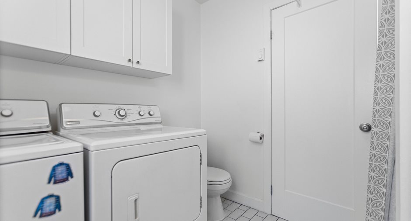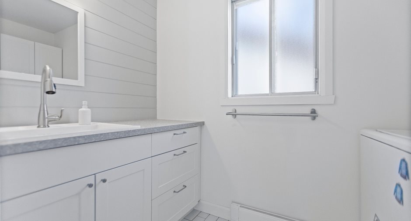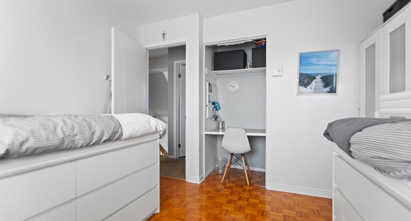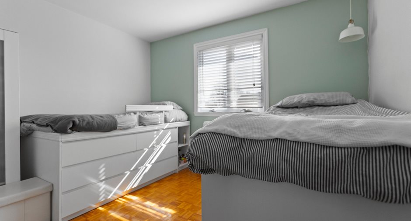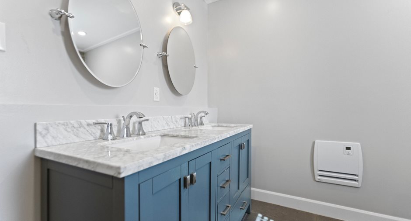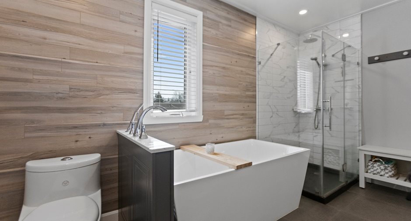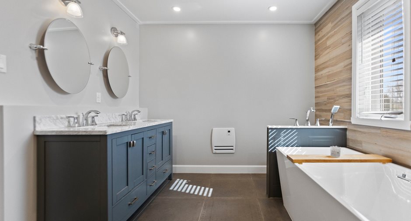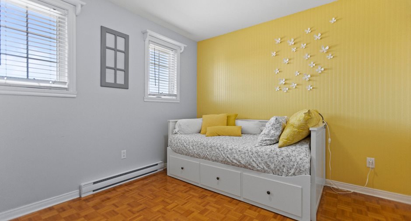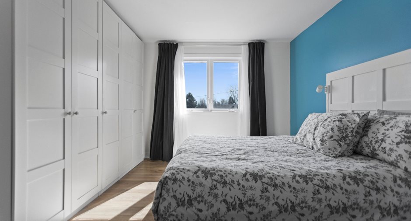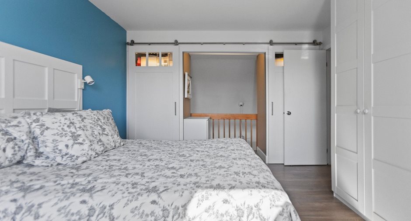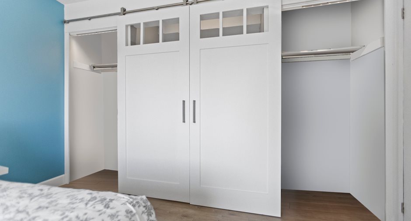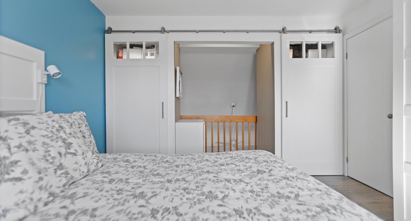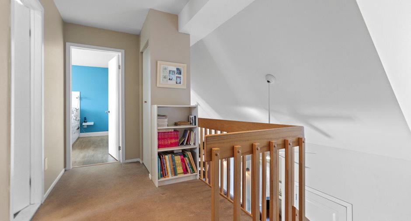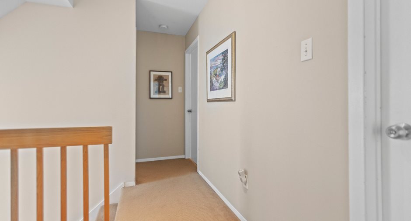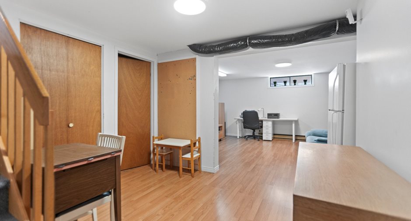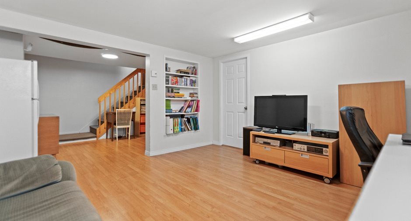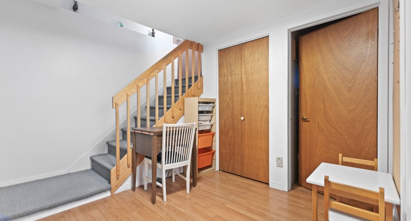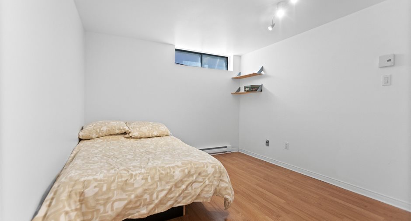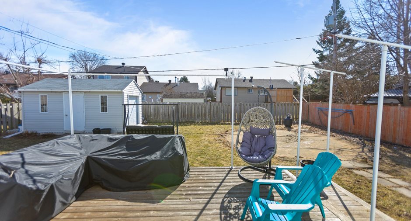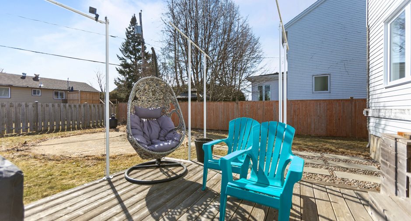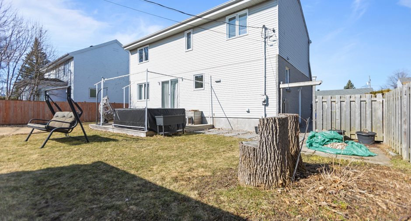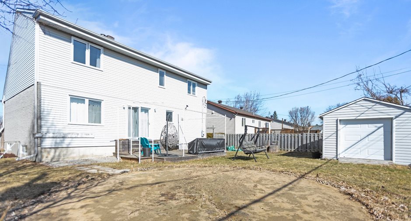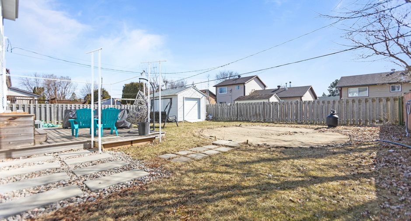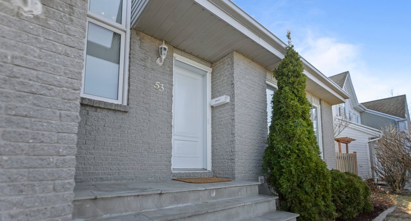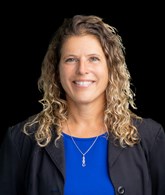
Via Capitale Accès
Real estate agency
3 bedrooms on the upper floor
2 full bathrooms
Main floor laundry room
Open concept layout
Wood-burning fireplace
Garage
Fully finished basement
Large fenced yard with shed and beautiful cedar deck.
Located near schools, parks, municipal attractions (skating rink, soccer field, etc.), grocery stores, liquor store, banks, etc.
| Room | Level | Dimensions | Ground Cover |
|---|---|---|---|
| Hallway | Ground floor | 5' x 13' pi | Ceramic tiles |
|
Living room
Fireplace
|
Ground floor |
15' x 15' pi
Irregular
|
Floating floor |
| Dining room | Ground floor | 10' x 9' pi | Floating floor |
|
Kitchen
Patio doors
|
Ground floor | 18' x 8' pi | Flexible floor coverings |
|
Bathroom
laundry room
|
Ground floor | 7' x 8' pi | Ceramic tiles |
| Primary bedroom | 2nd floor |
16' x 12' pi
Irregular
|
Floating floor |
|
Bathroom
ind. Bath
|
2nd floor | 9' x 12' pi | Ceramic tiles |
| Bedroom | 2nd floor | 10' x 11' pi | Parquetry |
| Bedroom | 2nd floor | 10' x 11' pi | Parquetry |
| Family room | Basement | 24' x 13' pi | Floating floor |
| Bedroom | Basement | 10' x 12' pi | Floating floor |
| Storage | Basement |
23' x 9' pi
Irregular
|
Other
Plywood
|





