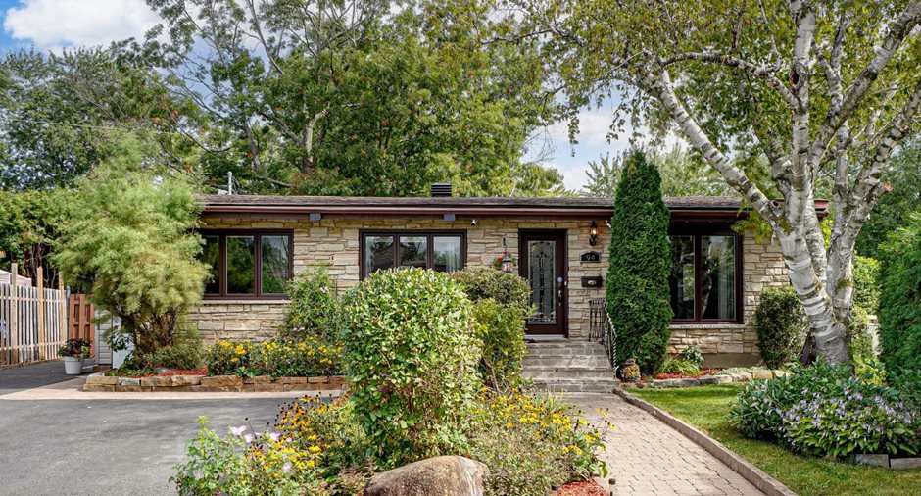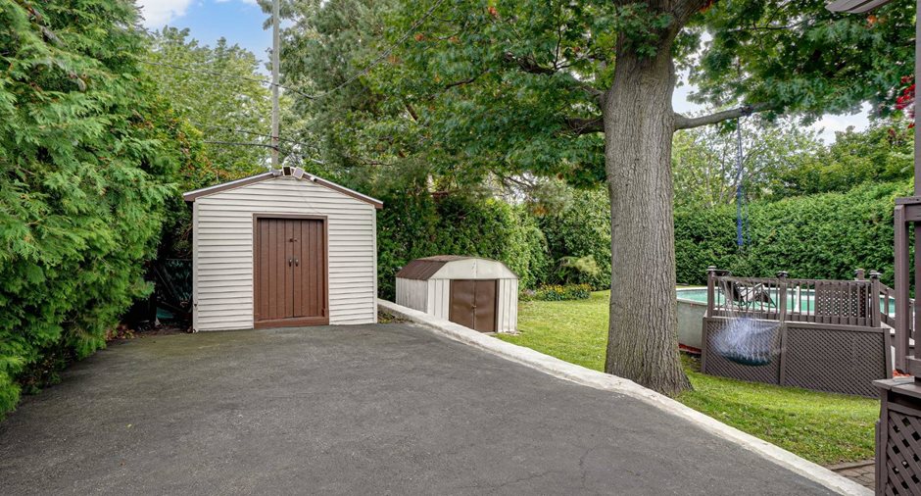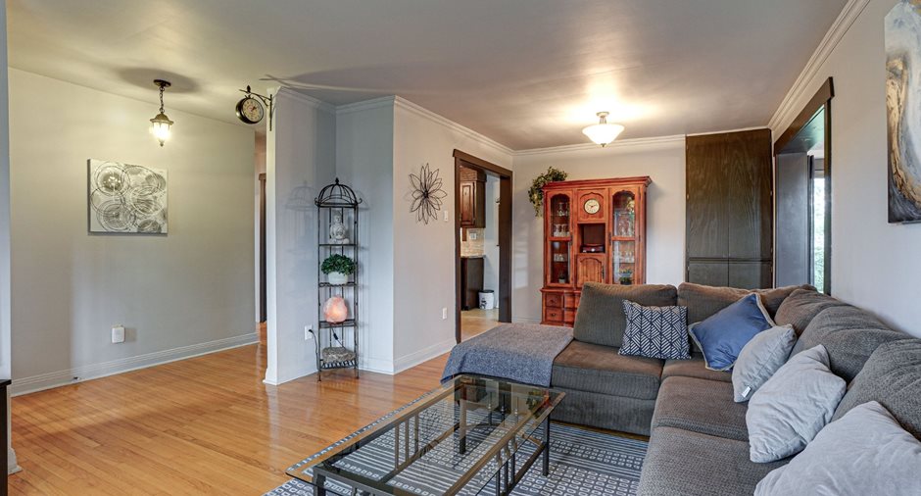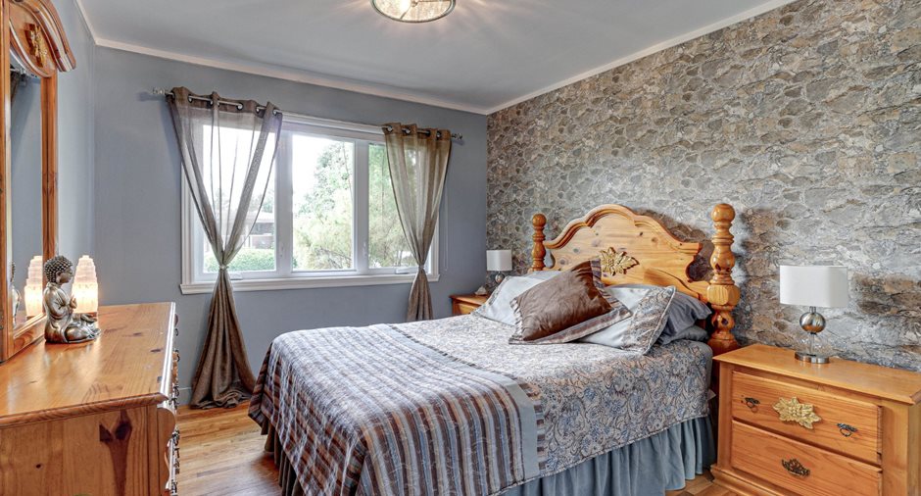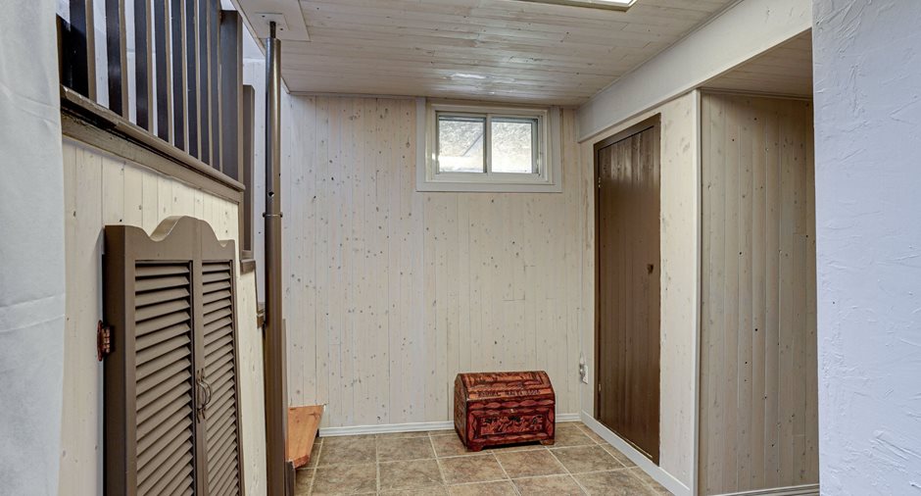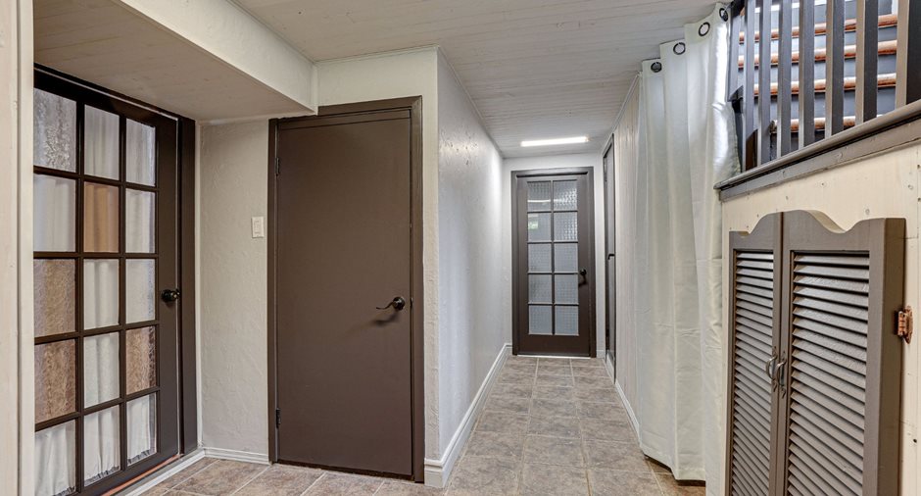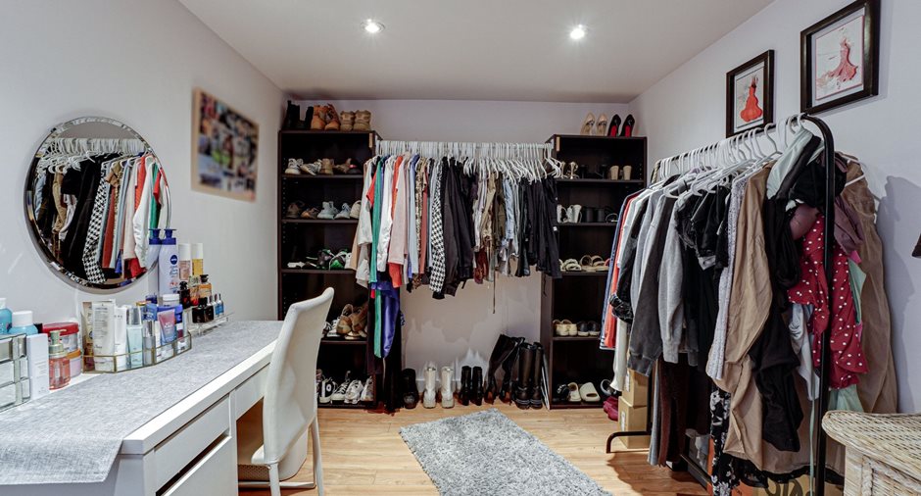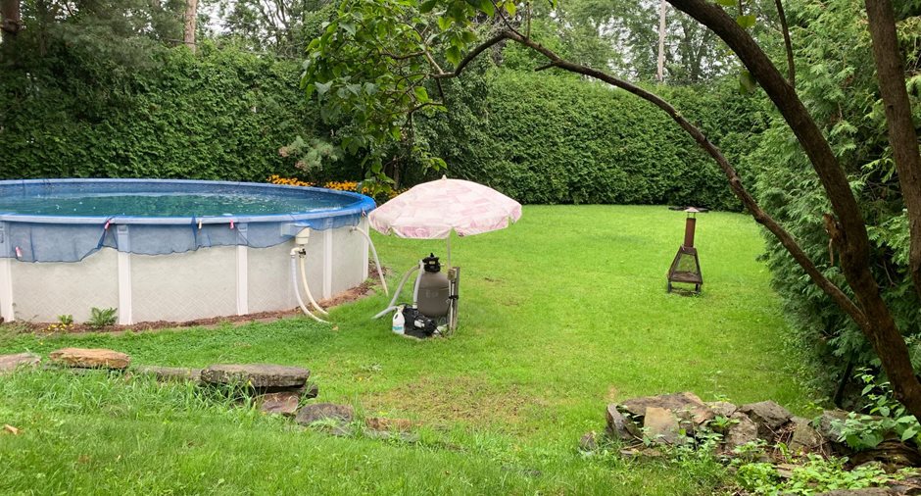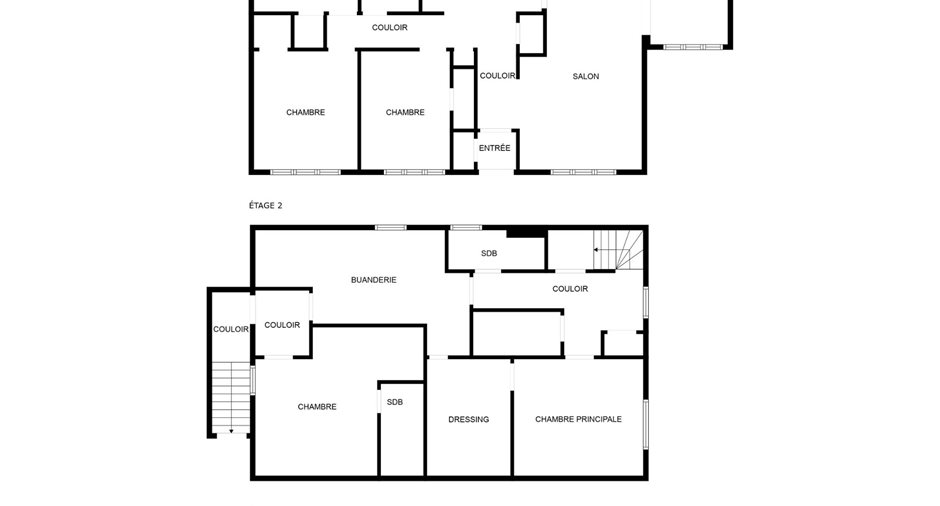At the express request of seller CCVE-55159, all buyers must be pre-authorized to authorize a showing.
Property with multiple possibilities that you expected and large lot of 12,400 sf.
Highlights for this property:
* 3 bedrooms on the ground floor.
* 3 bathrooms, including one on the ground floor and two in the basement.
* 4th large bedroom in the basement + very large walk-in closet 11 feet x 8 feet.
* Oak hardwood slat flooring on the ground floor
*Local in the basement with independent entrance and possibility of adding a kitchen.
* Local is completely soundproofed with resilient bars.
* Huge land of 12,000 sf. (Very rare)
* Superb, ver...
See More ...
| Room | Level | Dimensions | Ground Cover |
|---|---|---|---|
| Hallway | Ground floor | 4' 0" x 4' 0" pi | Ceramic tiles |
|
Kitchen
Comptoir lunch avec bancs
|
Ground floor | 11' 8" x 8' 9" pi | Ceramic tiles |
| Dining room | Ground floor | 11' 8" x 7' 2" pi |
Other
Latte collées
|
| Living room | Ground floor |
20' 8" x 12' 0" pi
Irregular
|
Wood |
| Primary bedroom | Ground floor | 11' 10" x 10' 2" pi | Wood |
| Bedroom | Ground floor | 10' 2" x 8' 8" pi | Wood |
| Bedroom | Ground floor | 11' 10" x 8' 8" pi | Wood |
| Bathroom | Ground floor | 8' 10" x 5' 4" pi | Ceramic tiles |
|
Other
Couverte
|
Basement | 6' 4" x 4' 10" pi | Concrete |
|
Bedroom
Walkin 11'x8'pieds
|
Basement | 12' 3" x 11' 10" pi | Floating floor |
|
Bathroom
Douche en coin
|
Basement | 8' 5" x 4' 0" pi | Ceramic tiles |
|
Workshop
Laveuse/sécheuse et Lavabo
|
Basement | 16' 6" x 8' 0" pi | Concrete |
|
Other
Insonorisé et entrée sous-sol
|
Basement | 16' 6" x 14' 5" pi | Floating floor |
|
Bathroom
3e salle de bain et douche
|
Basement | 8' 7" x 4' 6" pi | Ceramic tiles |
| Storage | Basement | 11' 2" x 4' 4" pi | Concrete |






