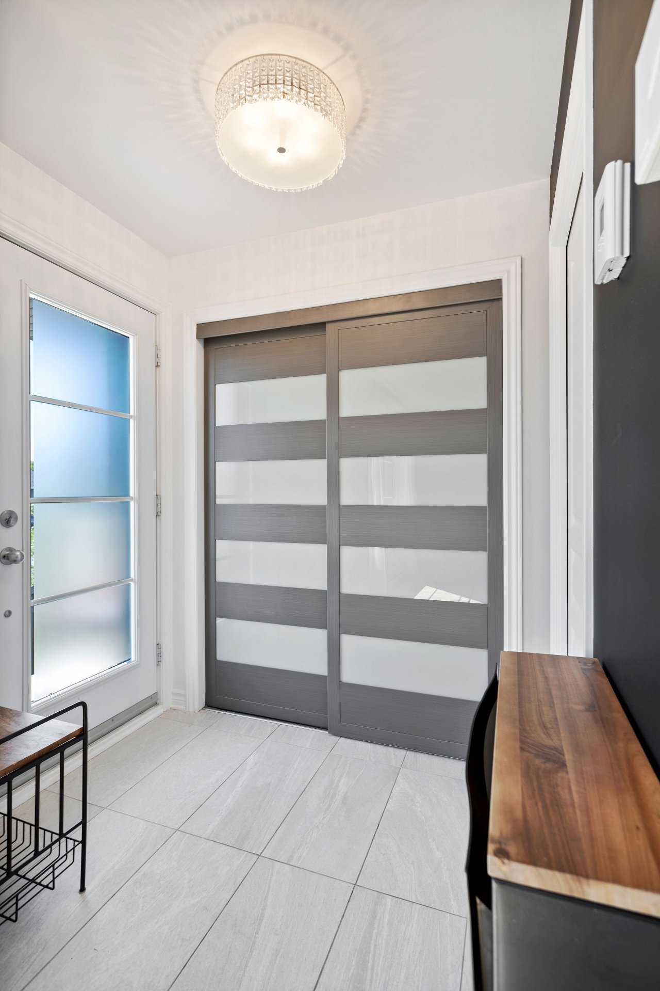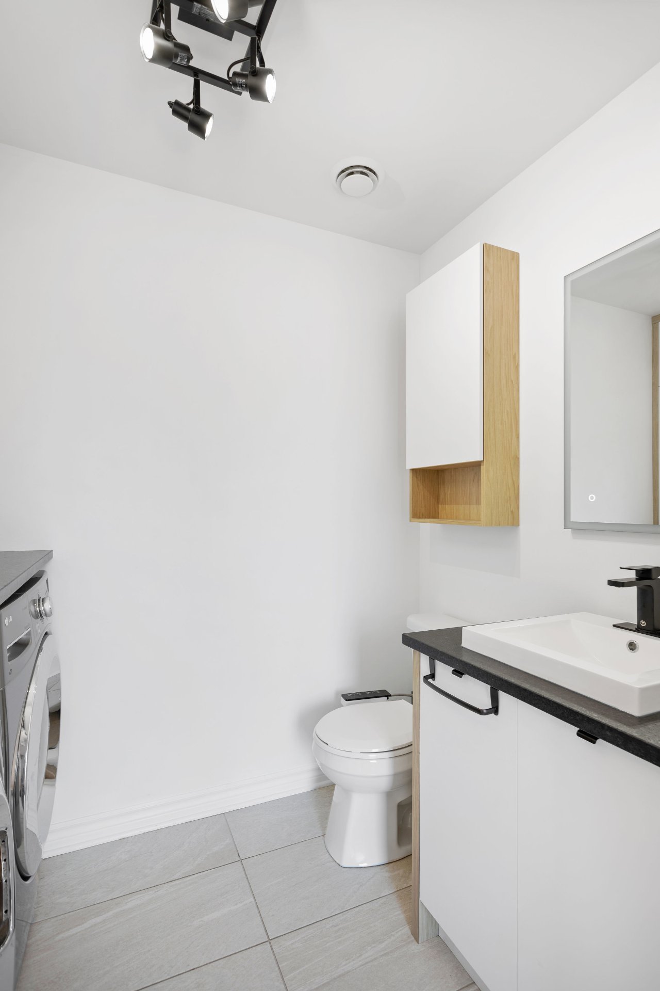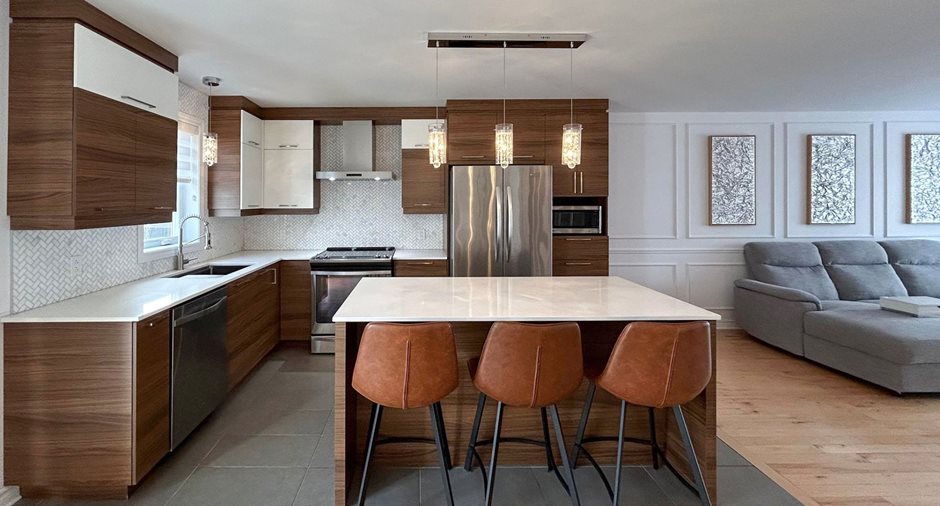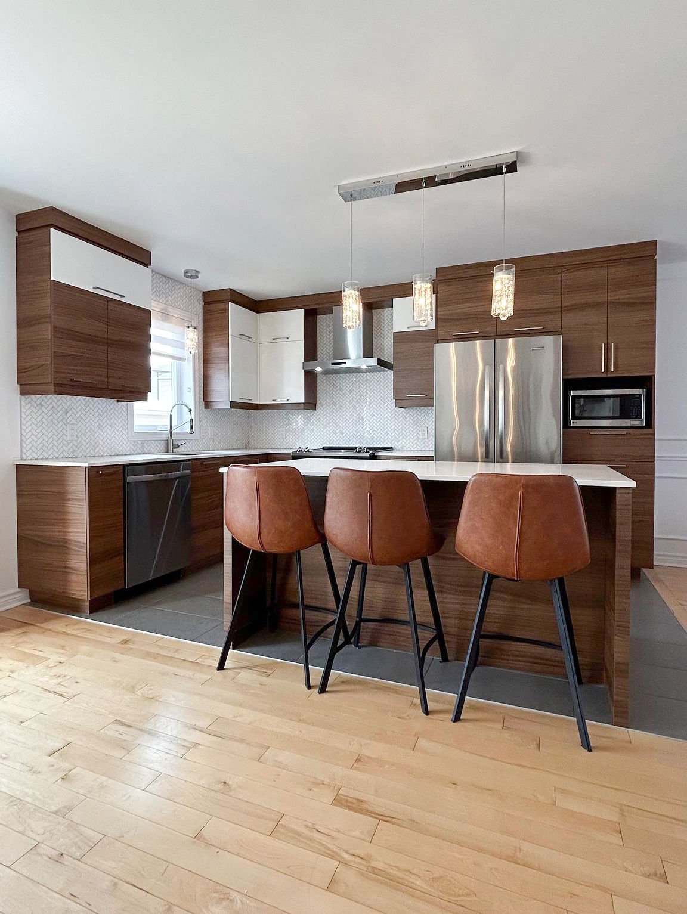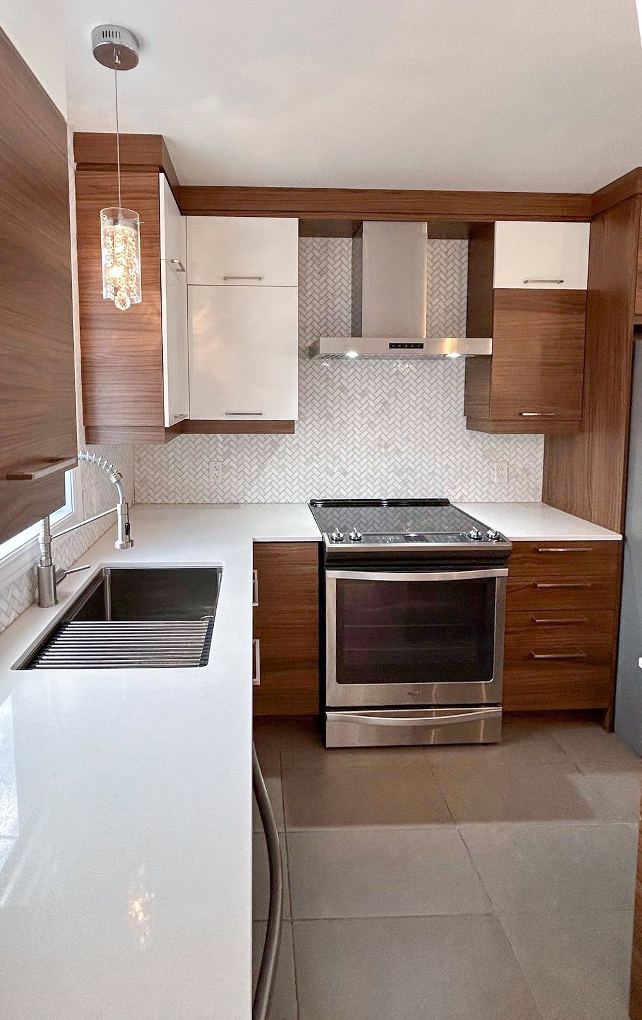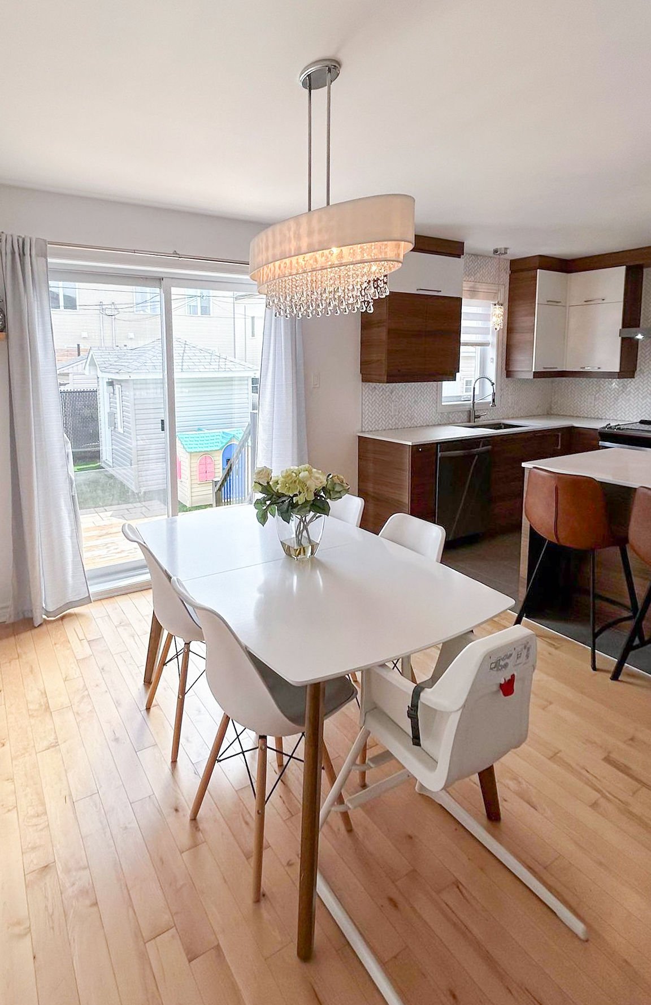Superb semi-detached home in a peaceful, friendly area. Close to all services, in a coveted neighborhood with a brand new primary school at the street's corner. Minutes from the Saint-Bruno promenades and the future REM, this house will charm you. It has been meticulously maintained and decorated. Large, functional kitchen with lots of storage space and island, 3 bedrooms upstairs, large bathroom with glass shower, intimate, well-designed courtyard and basement offering a variety of layout possibilities. A visit will convince you!
| Room | Level | Dimensions | Ground Cover |
|---|---|---|---|
|
Hallway
plancher chauffant
|
Ground floor | 4' 8" x 6' pi | Ceramic tiles |
|
Washroom
plancher chauffant
|
Ground floor | 5' x 7' 7" pi | Ceramic tiles |
| Living room | Ground floor | 12' x 18' 6" pi | Wood |
| Kitchen | Ground floor | 8' x 12' pi | Ceramic tiles |
| Dinette | Ground floor | 11' x 12' 6" pi | Wood |
| Primary bedroom | 2nd floor | 11' 3" x 13' pi | Wood |
| Bedroom | 2nd floor | 9' 7" x 10' 2" pi | Wood |
| Bedroom | 2nd floor | 9' 2" x 10' 2" pi | Wood |
|
Bathroom
plancher chauffant
|
2nd floor |
11' 9" x 7' 5" pi
Irregular
|
Ceramic tiles |
| Family room | Basement | 10' 9" x 14' 5" pi | Wood |
| Living room | Basement | 10' 9" x 14' pi | Wood |
| Storage | Basement | 6' 9" x 11' 3" pi | Wood |








