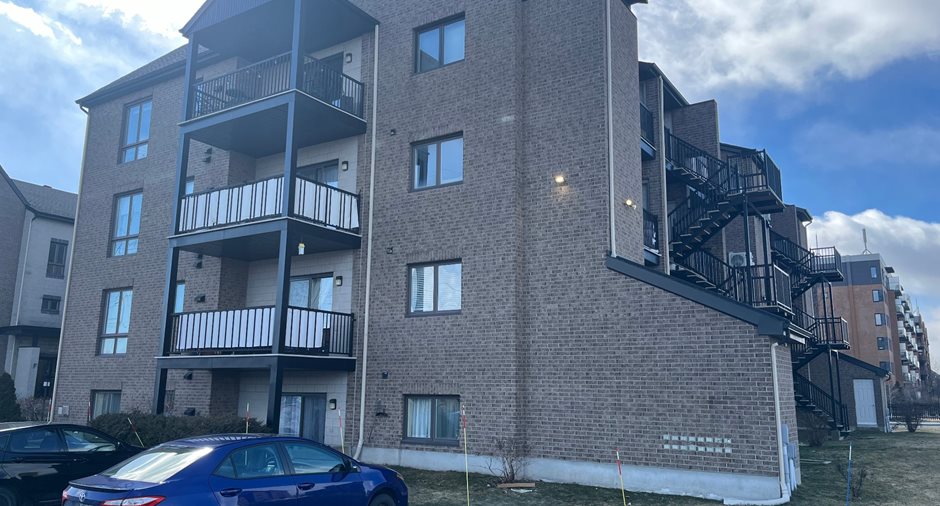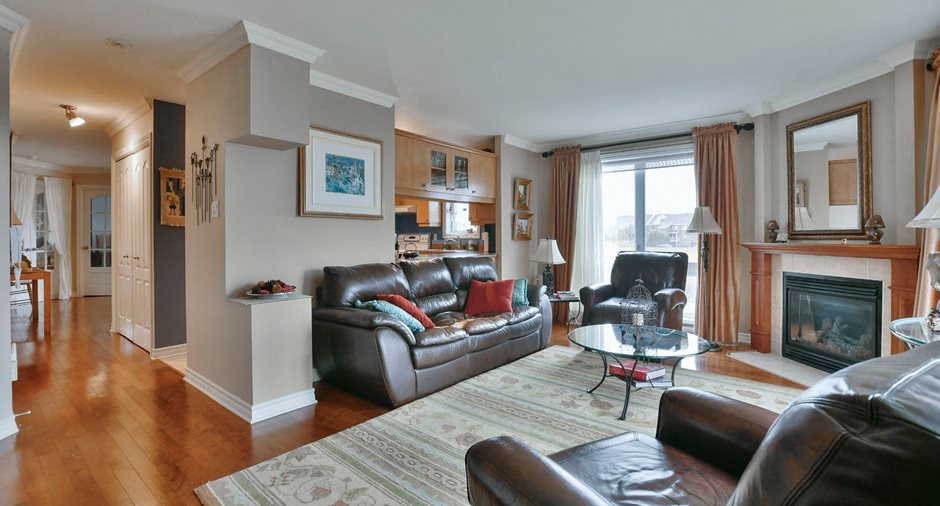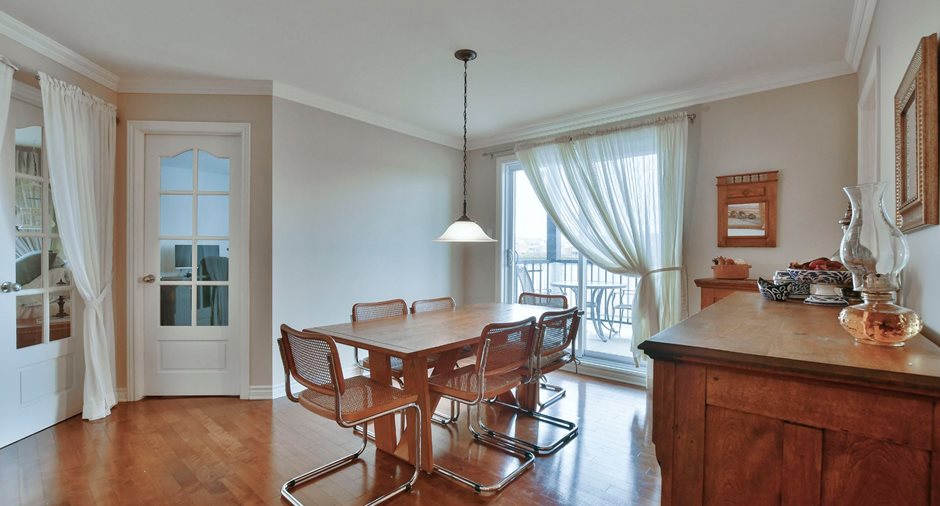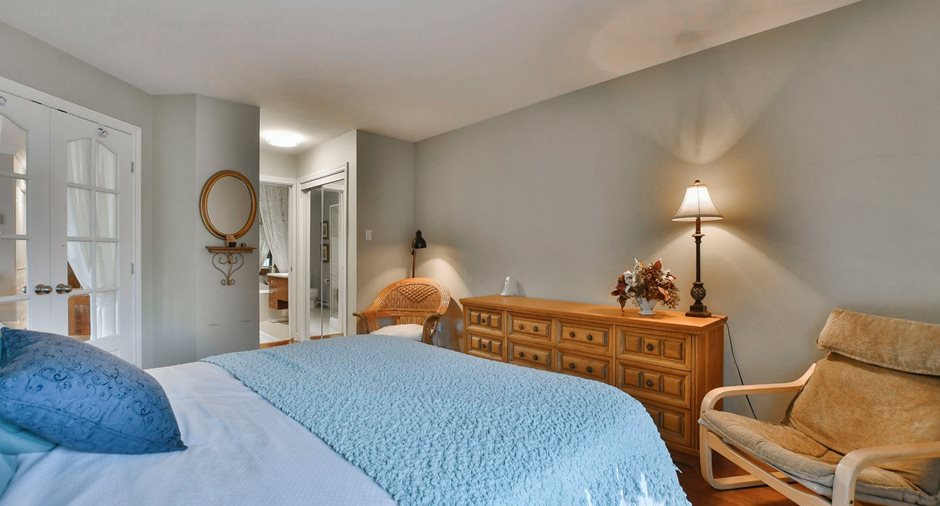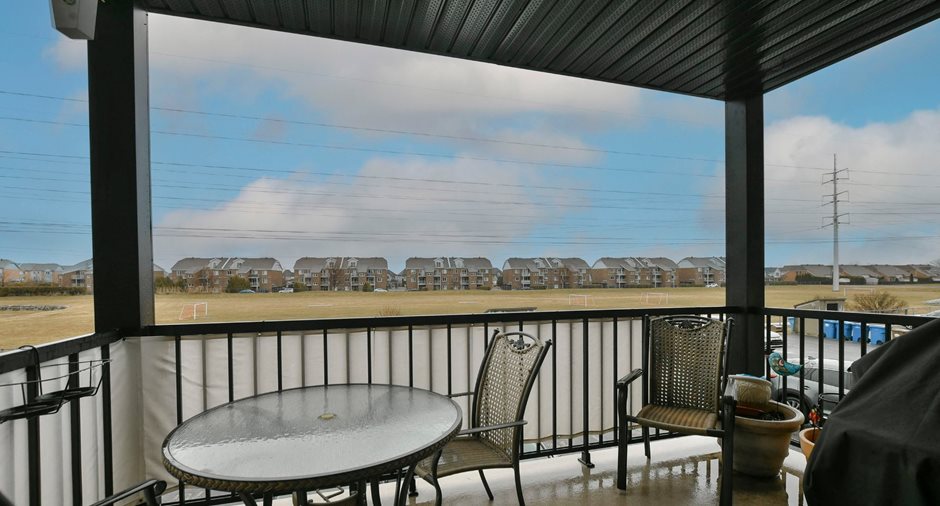Publicity
I AM INTERESTED IN THIS PROPERTY
Certain conditions apply
Presentation
Building and interior
Year of construction
2005
Number of floors
4
Level
2nd floor
Equipment available
Central vacuum cleaner system installation, Wall-mounted air conditioning, Entry phone
Bathroom / Washroom
Adjoining to the master bedroom, Separate shower
Heating system
Electric baseboard units
Hearth stove
Gaz fireplace
Heating energy
Electricity, Natural gas
Cupboard
Melamine
Window type
Crank handle
Windows
PVC
Rental appliances
Water heater (1)
Land and exterior
Siding
Brick
Driveway
Asphalt
Parking (total)
Outdoor (1)
Water supply
Municipality, With water meter
Sewage system
Municipal sewer
Topography
Flat
Proximity
Highway, Réseau Express Métropolitain (REM), Public transport
Available services
Fire detector, Outdoor storage space
Dimensions
Private portion
105.3 m²
Room details
| Room | Level | Dimensions | Ground Cover |
|---|---|---|---|
| Hallway | 2nd floor |
7' 10" x 4' 6" pi
Irregular
|
Ceramic tiles |
|
Living room
gaz naturel
|
2nd floor |
20' 9" x 12' 11" pi
Irregular
|
Wood |
|
Kitchen
armoire en mélamine
|
2nd floor |
9' 3" x 10' 0" pi
Irregular
|
Ceramic tiles |
|
Dining room
porte patio et balcon
|
2nd floor |
13' 11" x 11' 4" pi
Irregular
|
Wood |
|
Bathroom
plancher chauffant
|
2nd floor | 10' 3" x 7' 9" pi | Ceramic tiles |
|
Primary bedroom
porte patio et balcon
|
2nd floor |
14' 3" x 11' 9" pi
Irregular
|
Wood |
| Bedroom | 2nd floor |
11' 9" x 9' 11" pi
Irregular
|
Wood |
Inclusions
Stores, rideaux, luminaires, climatiseur, BBQ et aspirateur central.
Exclusions
Chauffe-eau et lave vaisselle
Taxes and costs
Water taxes (2024)
106 $
Municipal Taxes (2024)
1742 $
School taxes (2023)
220 $
Total
2068 $
Monthly fees
Energy cost
50 $
Co-ownership fees
390 $
Total
440 $
Evaluations (2023)
Building
196 800 $
Land
68 400 $
Total
265 200 $
Additional features
Occupation
60 days
Zoning
Residential
Publicity










