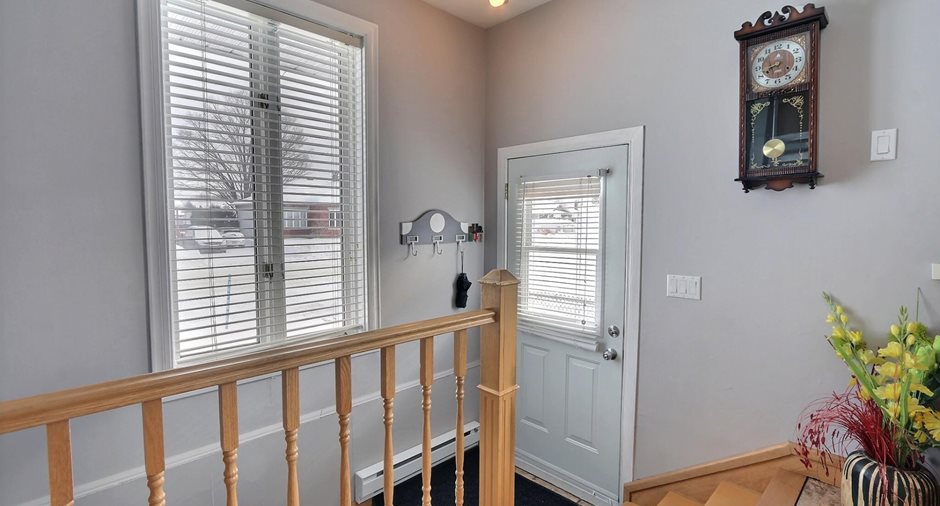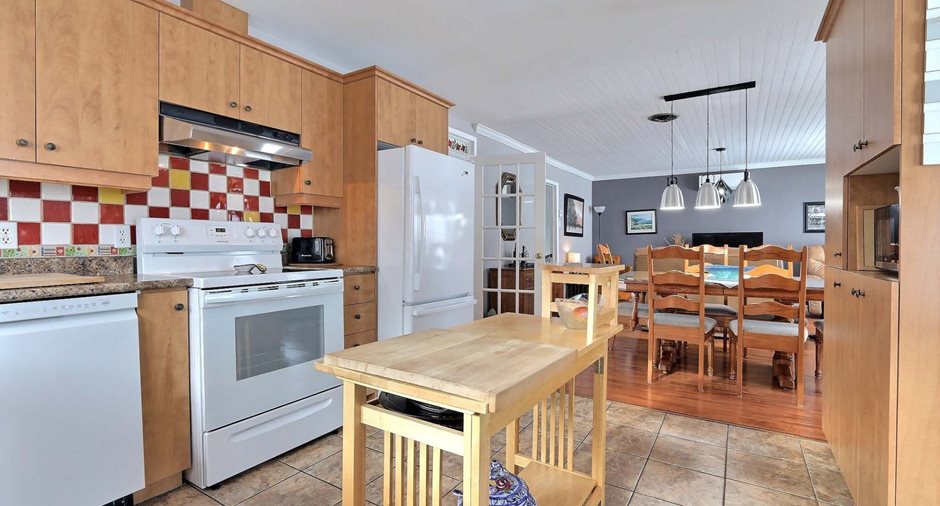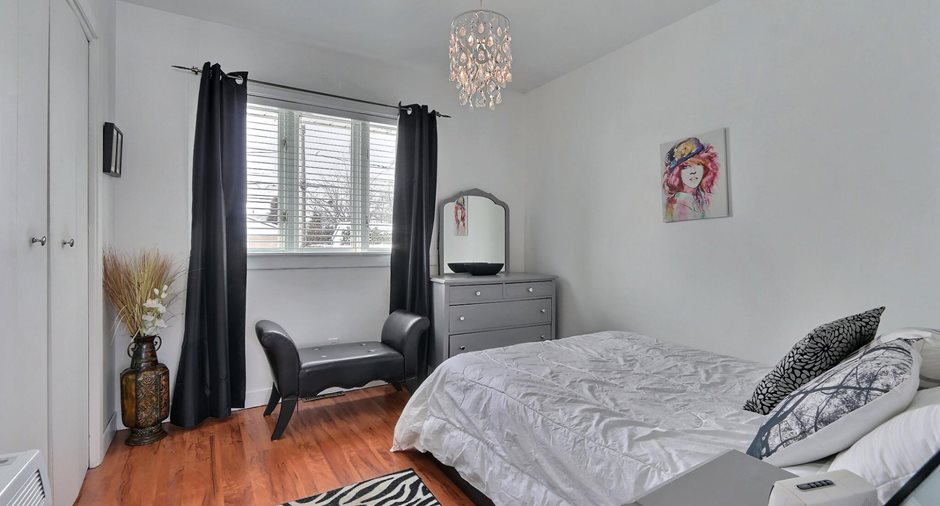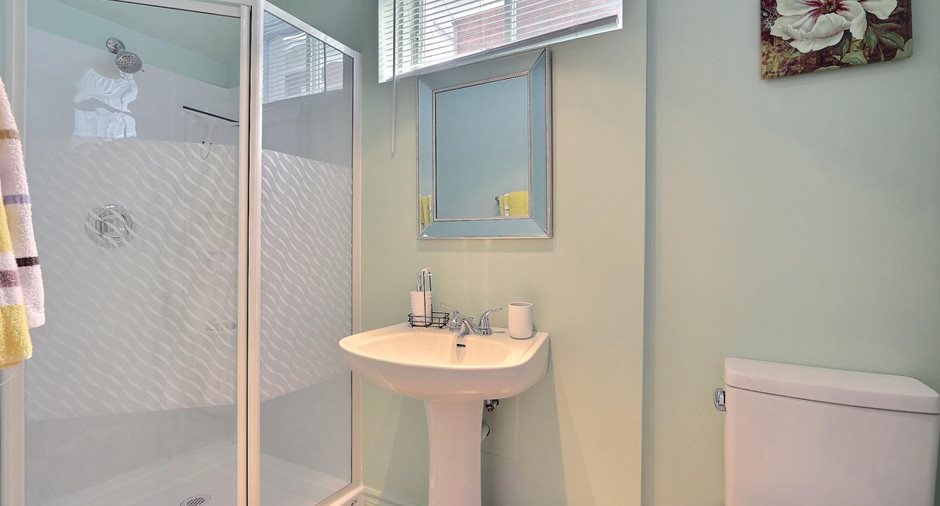Publicity
No: 10425223
I AM INTERESTED IN THIS PROPERTY
Certain conditions apply
Presentation
Building and interior
Year of construction
1963
Heating energy
thermopompe, Electricity
Basement
6 feet and over
Cupboard
Wood
Land and exterior
Foundation
Concrete block
Parking (total)
Outdoor (2)
Water supply
Municipality
Sewage system
Municipal sewer
Proximity
Highway, Daycare centre, Golf, Park - green area, Bicycle path, Elementary school, High school, Cross-country skiing, Public transport
Dimensions
Frontage land
15.24 m
Land area
5850.19 pi²irregulier
Room details
| Room | Level | Dimensions | Ground Cover |
|---|---|---|---|
| Kitchen | Ground floor | 11' 4" x 11' 11" pi | |
| Dining room | Ground floor | 15' 6" x 5' 6" pi | |
| Den | Ground floor | 10' 4" x 7' 8" pi | |
| Bedroom | Ground floor | 9' 8" x 10' 4" pi | |
| Living room | Ground floor | 15' 7" x 11' 5" pi | |
| Family room | Basement | 14' 5" x 10' 1" pi | |
| Bathroom | Basement | 9' 4" x 4' 2" pi | |
| Bedroom | Basement | 8' 11" x 11' 8" pi | |
| Bedroom | Basement | 11' 11" x 10' 10" pi | |
| Family room | Basement | 11' 4" x 16' 10" pi |
Inclusions
Tous les luminaires stores balayeuse centrale, vitres pour mettre en avant de la laveuse sécheuse, moustiquaires porte avant et porte patio ,miroir au dessus du lavabo salle de bain
Exclusions
Tous les biens meubles de la vendeuse,balançoire dans la cours, table de patio et parasol rouge dans la remise.Tondeuse a gazon,tous les appareils électromenager et ilot de cuisine.
Details of renovations
Windows
2022
Taxes and costs
Municipal Taxes (2024)
2217 $
School taxes (2024)
109 $
Total
2326 $
Evaluations (2024)
Building
99 600 $
Land
38 000 $
Total
137 600 $
Notices
Sold without legal warranty of quality, at the purchaser's own risk.
Additional features
Occupation
2024-06-01
Zoning
Residential
Publicity






























