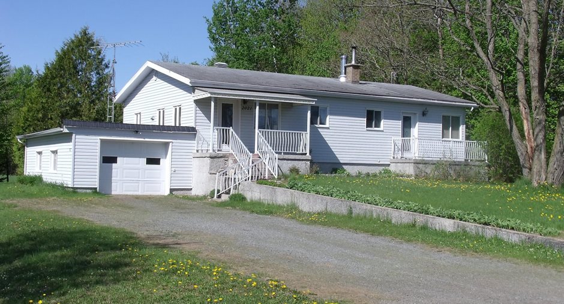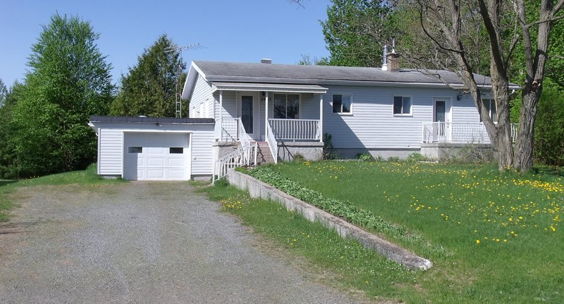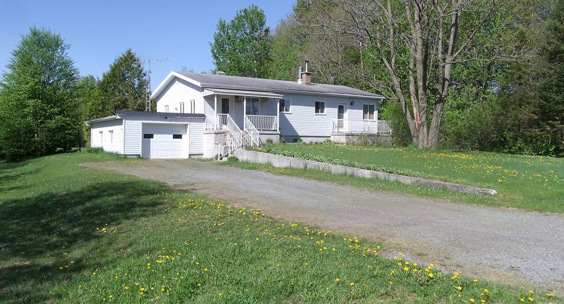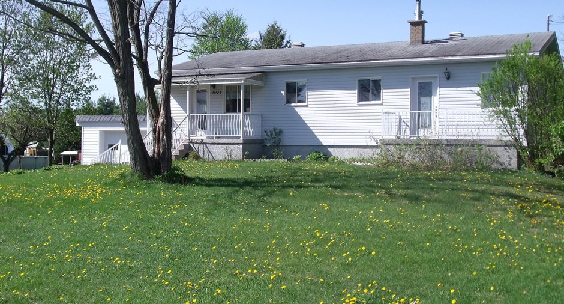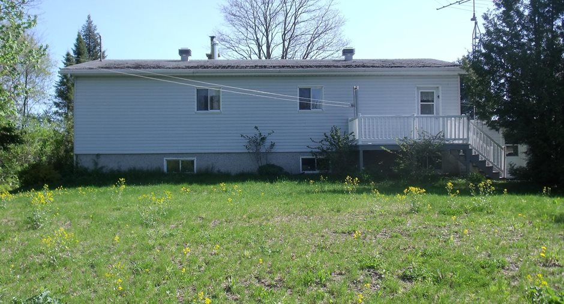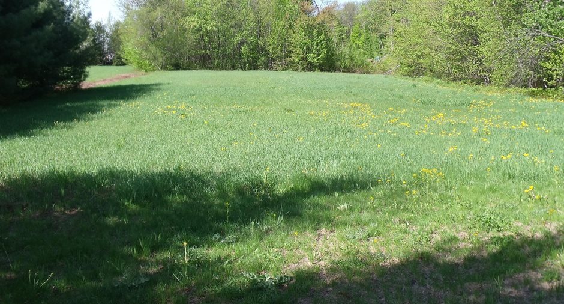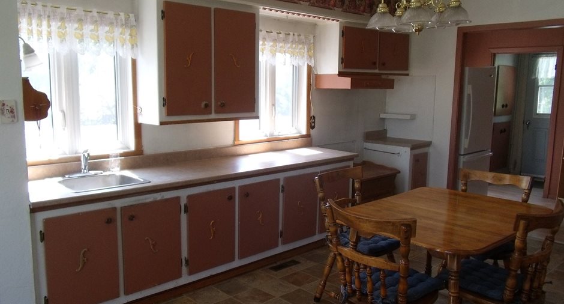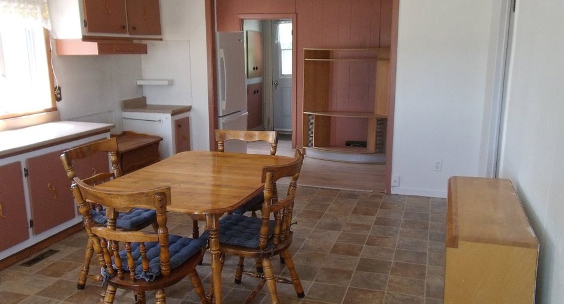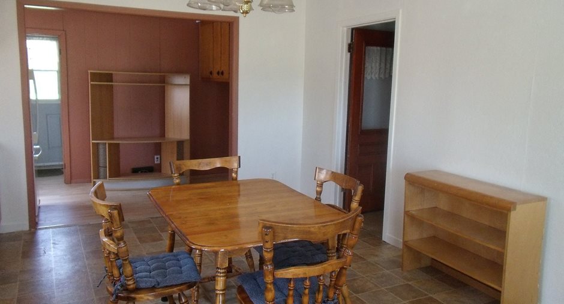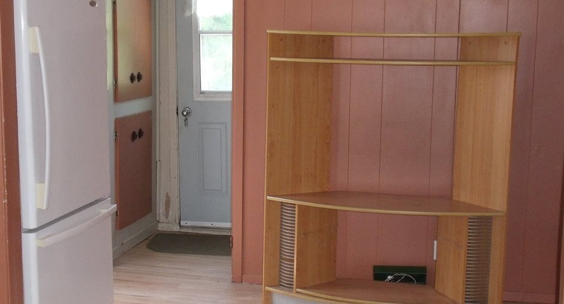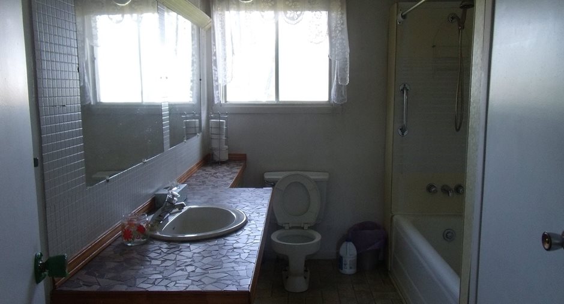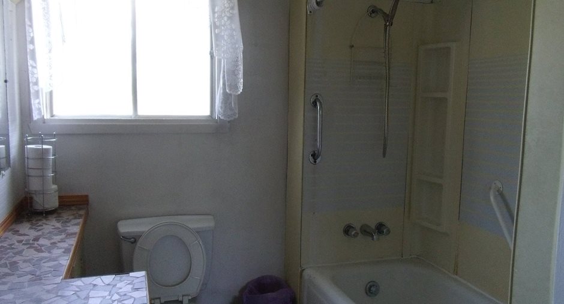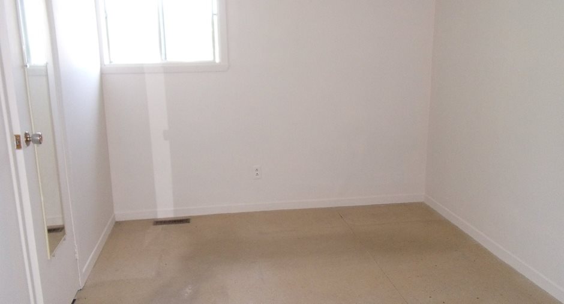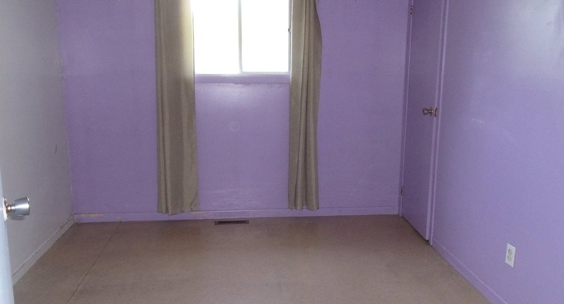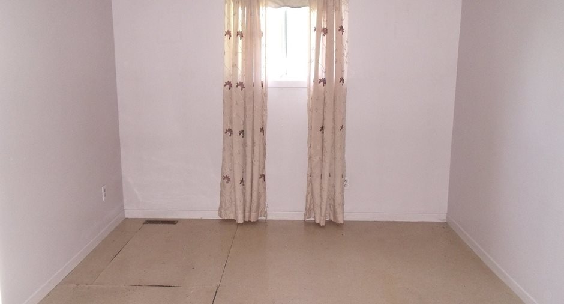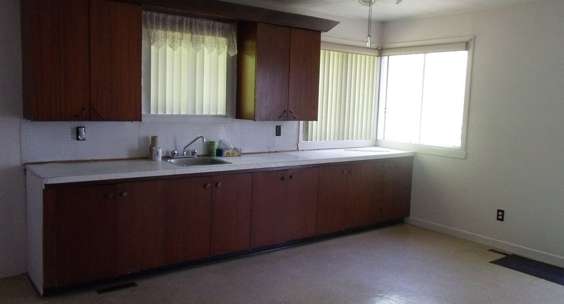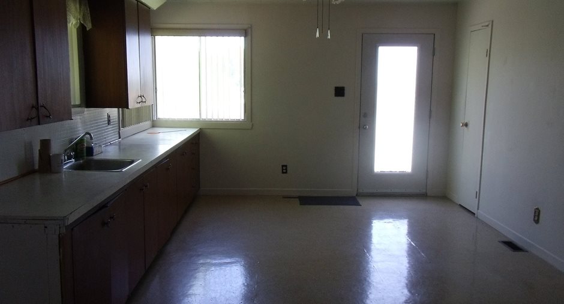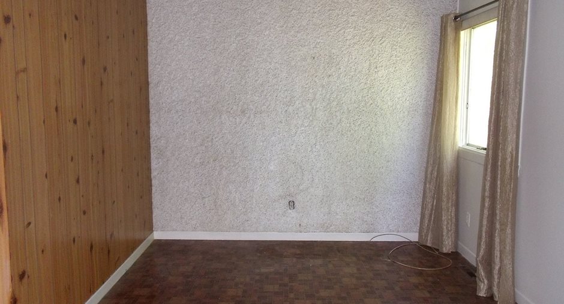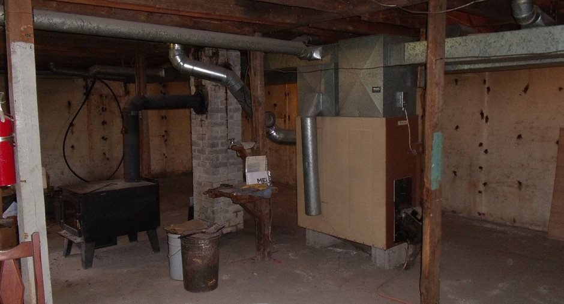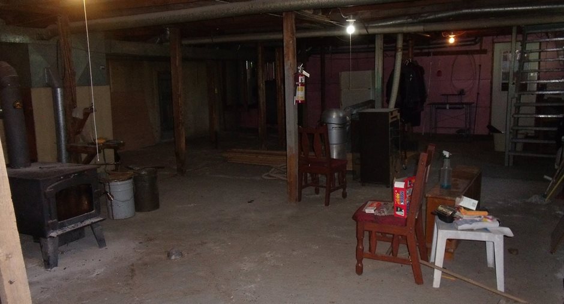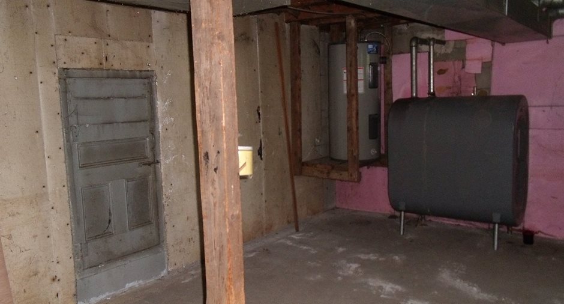Publicity
I AM INTERESTED IN THIS PROPERTY

François Ducharme
Residential and Commercial Real Estate Broker
Via Capitale Accès
Real estate agency
Presentation
Building and interior
Year of construction
1967
Heating system
Air circulation
Hearth stove
Wood burning stove
Heating energy
Wood, Heating oil
Basement
6 feet and over, Unfinished
Window type
Sliding, Crank handle
Windows
Aluminum
Roofing
Asphalt shingles
Land and exterior
Foundation
Concrete block
Siding
Vinyl
Garage
Attached, Single width
Driveway
Not Paved
Parking (total)
Outdoor (3), Garage (1)
Landscaping
Patio
Water supply
Municipality
Sewage system
Purification field, Septic tank
Topography
Flat
View
Vignoble
Dimensions
Size of building
45 pi
Depth of land
355 pi
Depth of building
28 pi
Land area
31986 pi²irregulier
Frontage land
90 pi
Room details
| Room | Level | Dimensions | Ground Cover |
|---|---|---|---|
|
Hallway
Sortie patio arrière cour
|
Ground floor | 9' 8" x 6' 4" pi | Floating floor |
| Kitchen | Garden level | 17' 6" x 10' 2" pi | Linoleum |
|
Bathroom
douche au bain
|
Ground floor | 11' 6" x 4' 8" pi | Linoleum |
| Bedroom | Ground floor | 11' 4" x 9' 6" pi | Linoleum |
| Bedroom | Ground floor | 11' 6" x 8' 10" pi | Linoleum |
| Bedroom | Ground floor | 11' 5" x 9' 6" pi | Linoleum |
| Living room | Ground floor | 10' 9" x 9' 8" pi | Linoleum |
|
Other
Porte avant
|
Ground floor | 15' 8" x 9' 8" pi | Linoleum |
Inclusions
Fixtures, habillement de fenêtres, poêle à bois, ouvre porte de garage électrique.
Exclusions
Meubles sur places et tracteur à gazon.
Taxes and costs
Municipal Taxes (2023)
998 $
School taxes (2022)
71 $
Total
1069 $
Evaluations (2023)
Building
79 200 $
Land
14 500 $
Total
93 700 $
Notices
Sold without legal warranty of quality, at the purchaser's own risk.
Additional features
Distinctive features
No neighbours in the back
Occupation
10 days
Zoning
Agricultural, Residential
Publicity





