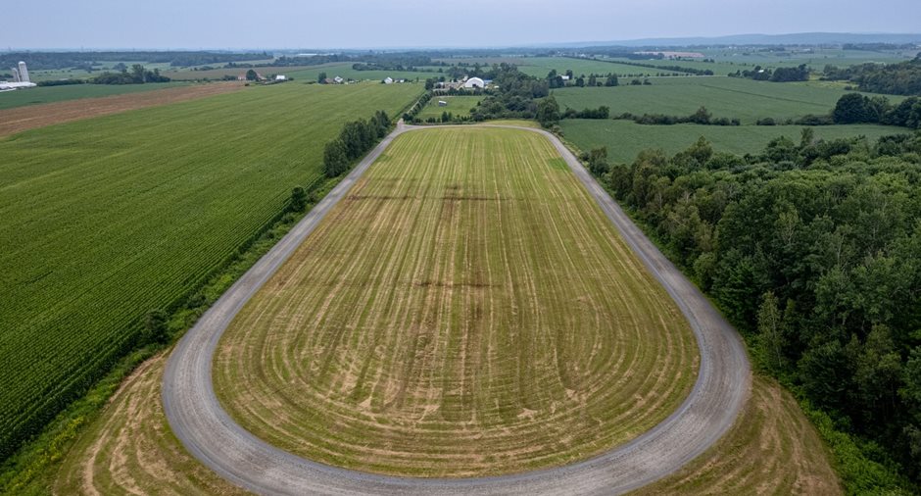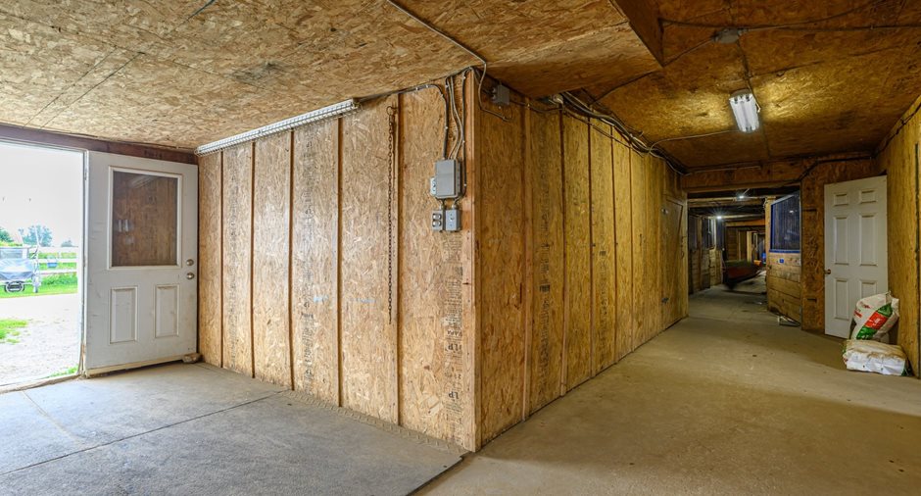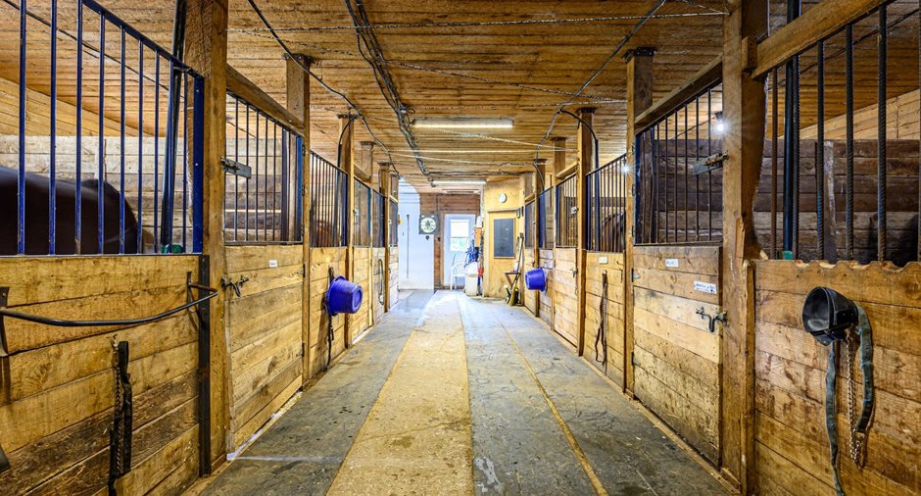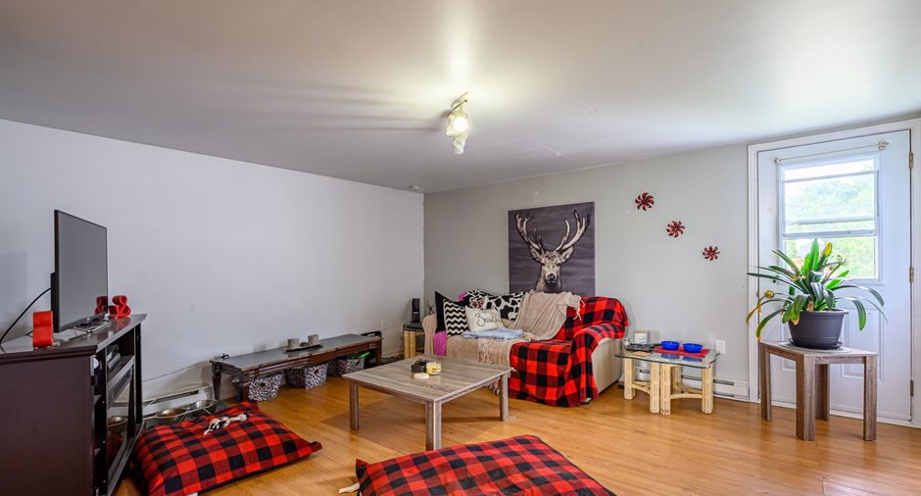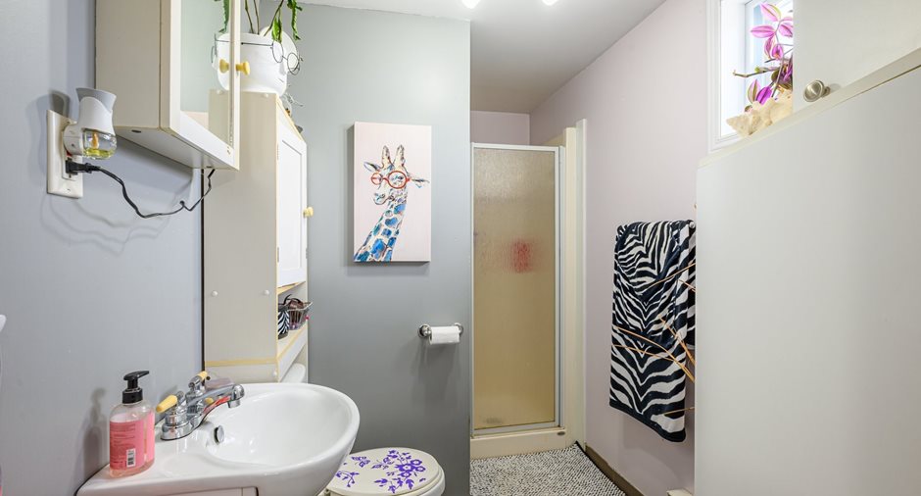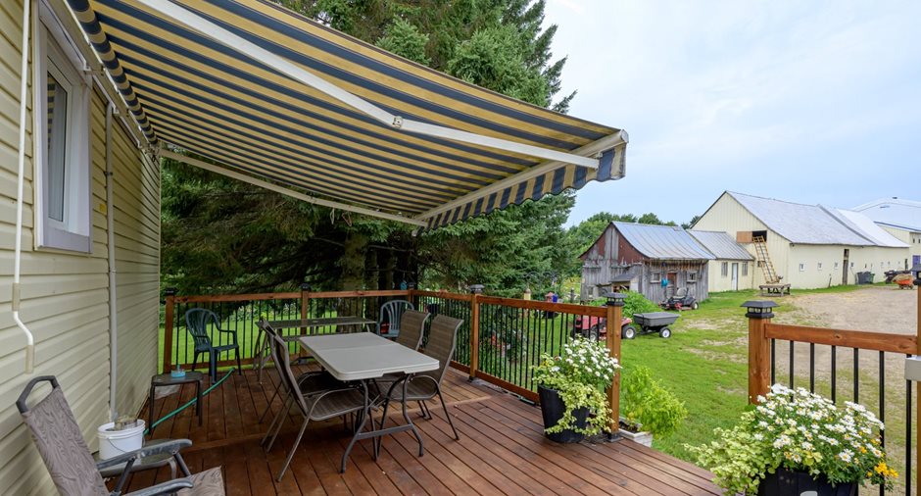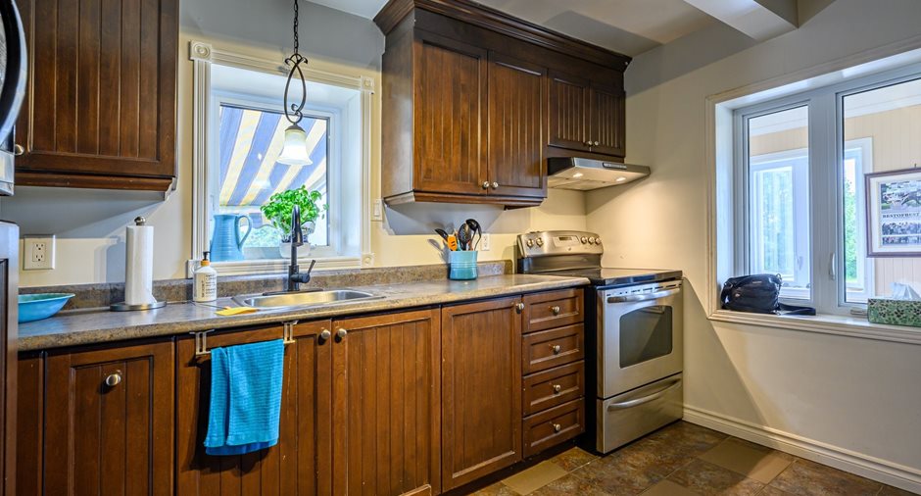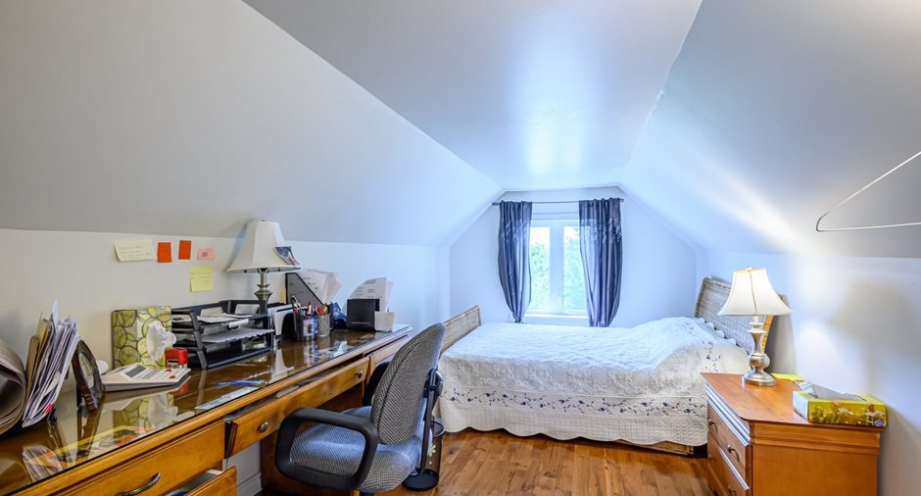Publicity
No: 15769543
I AM INTERESTED IN THIS PROPERTY

Dany Diamond
Certified Residential and Commercial Real Estate Broker AEO
Via Capitale Mauricie
Real estate agency
Certain conditions apply
Presentation
Building and interior
Year of construction
1867, Century
Bathroom / Washroom
Separate shower
Heating system
Electric baseboard units
Heating energy
Electricity
Basement
Low (less than 6 feet), Crawl Space
Cupboard
Wood
Building
Stable
Window type
Crank handle, French window
Windows
PVC
Roofing
Tin
Land and exterior
Foundation
Béton, Stone
Siding
Vinyl
Driveway
Double width or more, Not Paved
Parking (total)
Outdoor (20)
Landscaping
Landscape, Fenced
Water supply
Municipality, With water meter
Sewage system
BIONEST system, Purification field, Septic tank
Topography
Flat
View
Panoramic
Proximity
Municipalité de Charette et St-Barnabé, Elementary school
Dimensions
Size of building
22 pi
Frontage land
99.47 m
Depth of building
44 pi
Land area
104170.8 m²irregulier
Building area
968 pi²irregulier
Room details
| Room | Level | Dimensions | Ground Cover |
|---|---|---|---|
| Kitchen | Ground floor |
11' 2" x 11' 4" pi
Irregular
|
Ceramic tiles |
| Dining room | Ground floor |
19' 6" x 14' 1" pi
Irregular
|
Wood |
| Living room | Ground floor |
12' 6" x 16' pi
Irregular
|
Wood |
| Bedroom | 2nd floor |
23' 5" x 14' pi
Irregular
|
Wood |
| Bedroom | 2nd floor |
14' 3" x 8' 6" pi
Irregular
|
Wood |
| Bathroom | Ground floor |
7' 11" x 9' 9" pi
Irregular
|
Ceramic tiles |
| Veranda | Ground floor |
5' 5" x 24' 3" pi
Irregular
|
Ceramic tiles |
| Kitchen |
Other
Loft au dessus de l'écurie
|
11' 10" x 8' 2" pi
Irregular
|
Floating floor |
| Living room |
Other
Loft au dessus de l'écurie
|
14' 1" x 15' 6" pi
Irregular
|
Floating floor |
| Bedroom |
Other
Loft au dessus de l'écurie
|
12' 3" x 9' 6" pi
Irregular
|
Floating floor |
| Bathroom |
Other
Loft au dessus de l'écurie
|
5' 8" x 5' 4" pi
Irregular
|
Ceramic tiles |
Inclusions
Luminaires, ventilateur, stores, toiles, rideaux et pôles. (2) hottes de cuisinière, lave-vaisselle, 1 bac à déchet, 1 bac à récupération, 1 bac à compost, tout ce qui restera sur place à l'acte notarié.
Exclusions
Effets personnels du propriétaire, foin ainsi que tous les animaux.
Taxes and costs
Other taxes (2023)
1 $
Municipal Taxes (2023)
4268 $
School taxes (2023)
205 $
Total
4474 $
Evaluations (2023)
Building
204 200 $
Land
82 400 $
Total
286 600 $
Notices
Sold without legal warranty of quality, at the purchaser's own risk.
Additional features
Distinctive features
No neighbours in the back, Wooded
Occupation
90 days
Zoning
Agricultural, Residential
Publicity







