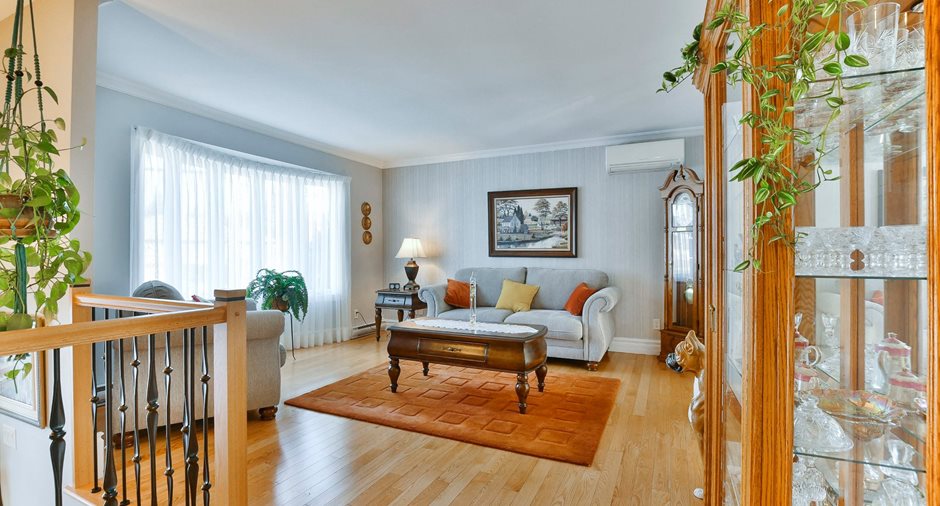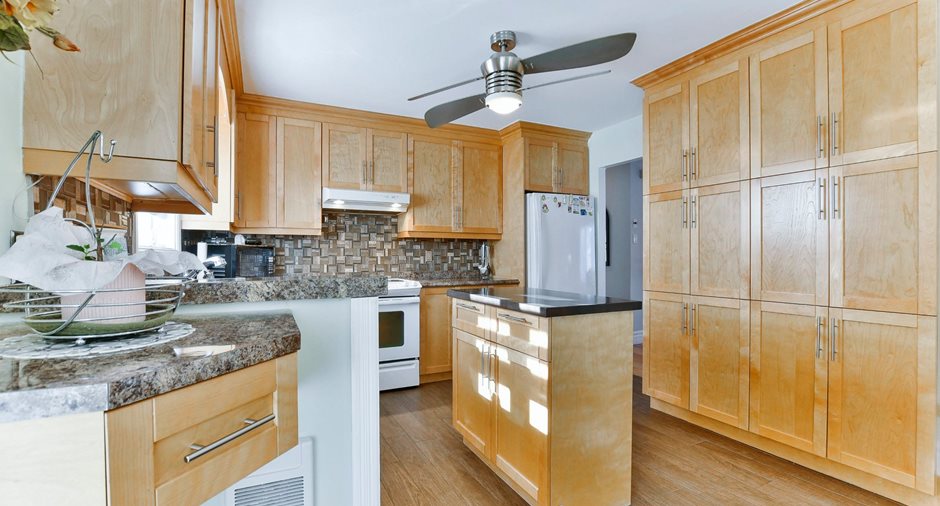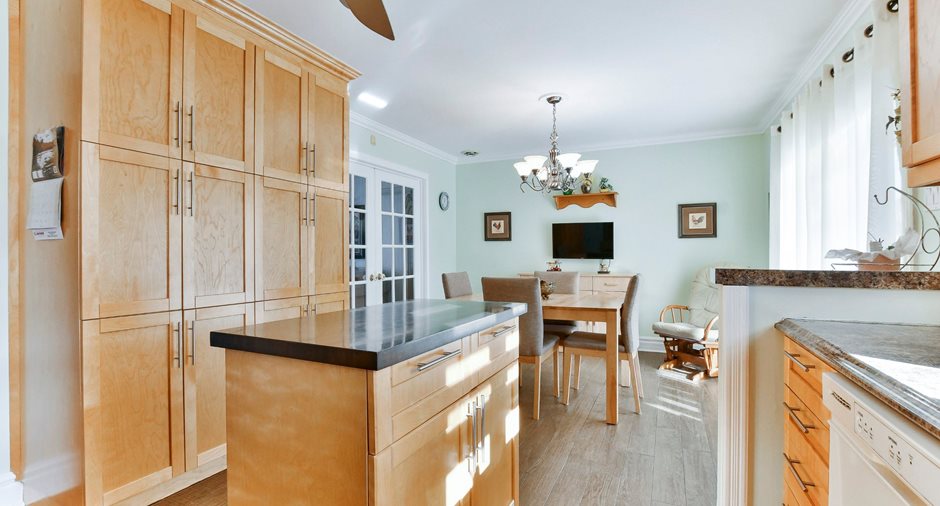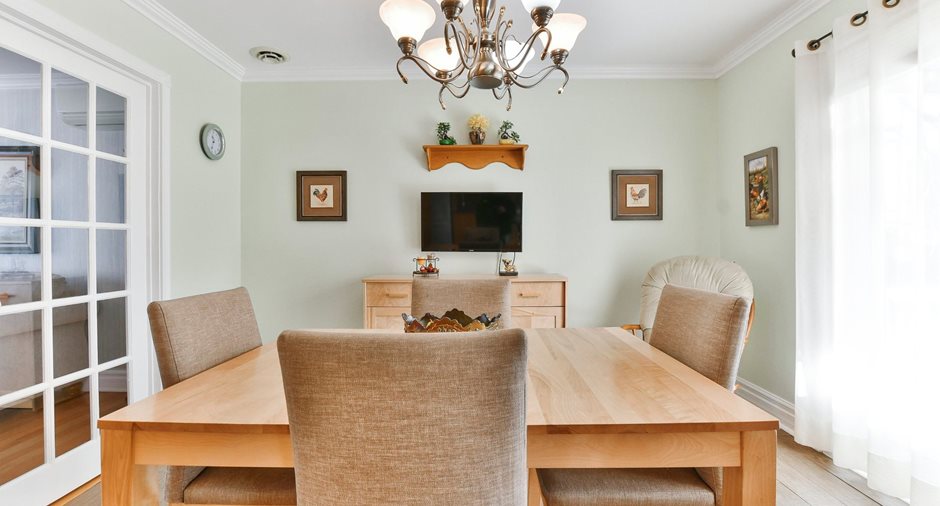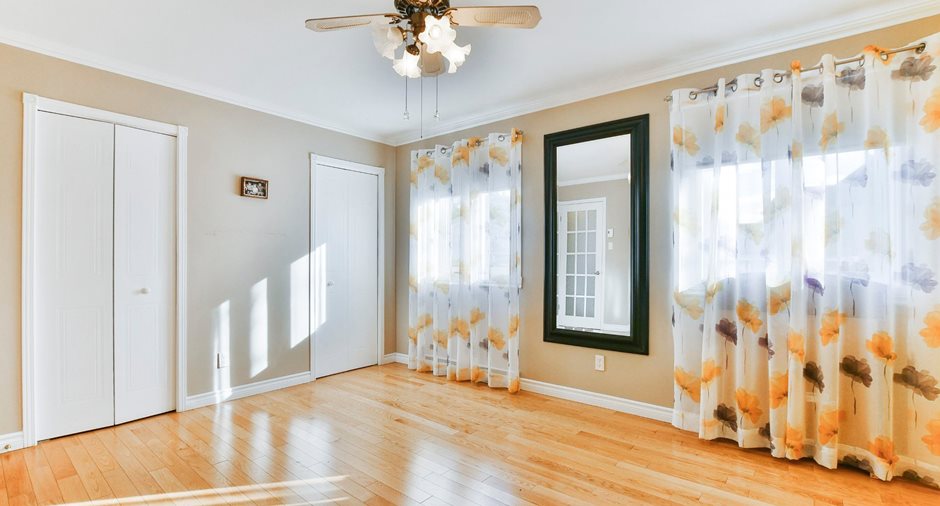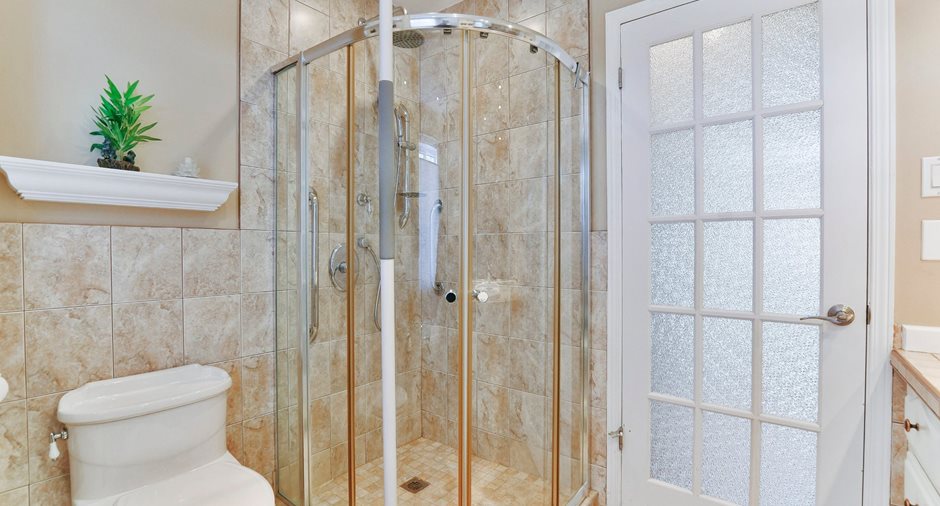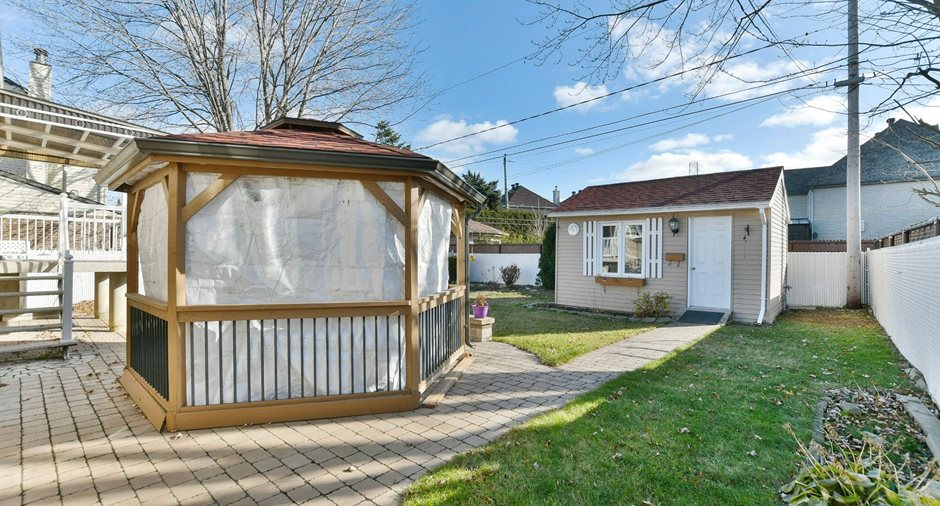Publicity
No: 10360622
I AM INTERESTED IN THIS PROPERTY

Roxanne Bélanger
Certified Residential and Commercial Real Estate Broker
Via Capitale Partenaires
Real estate agency
Certain conditions apply
Presentation
Building and interior
Year of construction
1986
Equipment available
Central vacuum cleaner system installation, Wall-mounted air conditioning, Electric garage door, Alarm system
Bathroom / Washroom
Separate shower
Heating system
Space heating baseboards
Hearth stove
electrical
Heating energy
Electricity
Basement
6 feet and over, Separate entrance, Finished basement
Cupboard
Wood
Window type
Sliding, Crank handle
Roofing
Asphalt shingles
Land and exterior
Foundation
Poured concrete
Siding
Aluminum, Brick
Garage
Fitted, Single width
Driveway
Asphalt, Double width or more
Parking (total)
Outdoor (2), Garage (1)
Landscaping
Fenced, Landscape
Water supply
Municipality
Sewage system
Municipal sewer
Topography
Flat
Proximity
Highway, Daycare centre, Hospital, Park - green area, Elementary school, High school, Public transport
Available services
Fire detector
Dimensions
Size of building
12.22 m
Frontage land
15.24 m
Depth of building
8.58 m
Depth of land
30.48 m
Building area
104.8 m²
Land area
464.5 m²
Room details
| Room | Level | Dimensions | Ground Cover |
|---|---|---|---|
| Hallway | Garden level | 3' 7" x 5' 7" pi | Ceramic tiles |
| Living room | Ground floor | 13' 2" x 14' 2" pi | Wood |
|
Dining room
patio door
|
Ground floor | 11' 11" x 11' 3" pi | Ceramic tiles |
| Kitchen | Ground floor | 11' 11" x 9' 6" pi | Ceramic tiles |
| Primary bedroom | Ground floor | 11' 11" x 15' 0" pi | Wood |
| Bedroom | Ground floor |
9' 10" x 14' 1" pi
Irregular
|
Wood |
|
Bathroom
douche indépendante
|
Ground floor | 10' 6" x 8' 4" pi | Ceramic tiles |
| Family room | Basement |
25' 10" x 25' 4" pi
Irregular
|
Wood |
|
Washroom
washer/dryer
|
Basement | 8' 5" x 5' 3" pi | Ceramic tiles |
Inclusions
15,000 Watt generator, gazebo, shed, central vaccuum system with accessories, dishwasher, stove fan, lighting fixtures, blinds and alarm system.
Exclusions
Tempo rented for the season
Details of renovations
Floors
2017
Other
2001
Roof - covering
2015
Windows
2019
Taxes and costs
Municipal Taxes (2024)
3263 $
School taxes (2024)
345 $
Total
3608 $
Monthly fees
Energy cost
215 $
Evaluations (2022)
Building
199 900 $
Land
202 500 $
Total
402 400 $
Notices
Sold without legal warranty of quality, at the purchaser's own risk.
Additional features
Occupation
30 days
Zoning
Residential
Publicity








