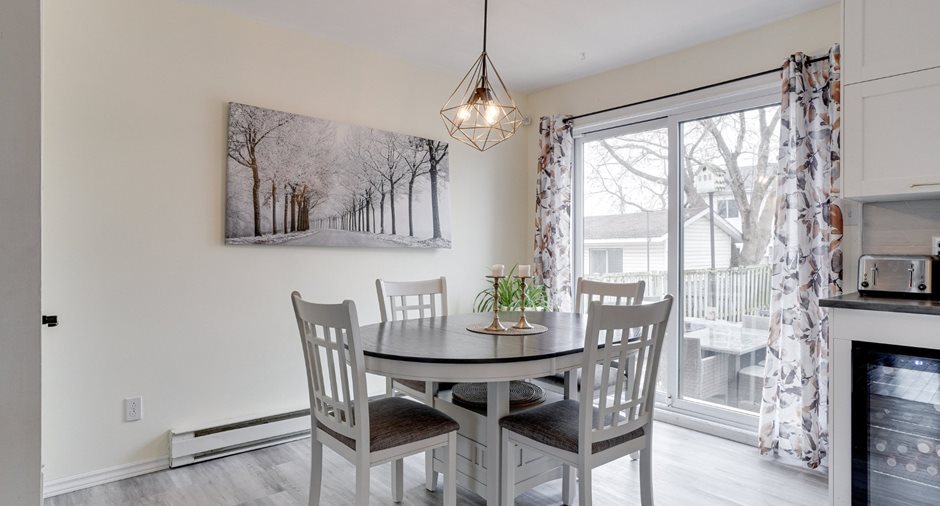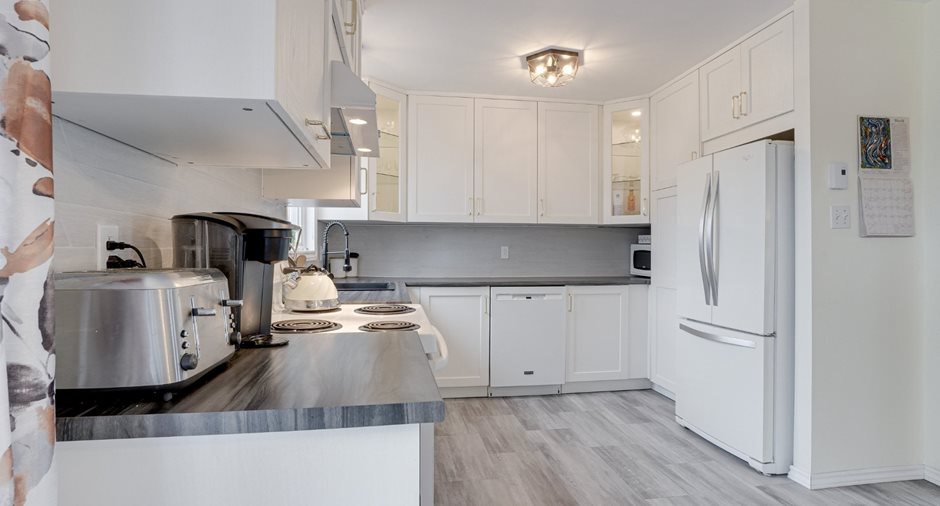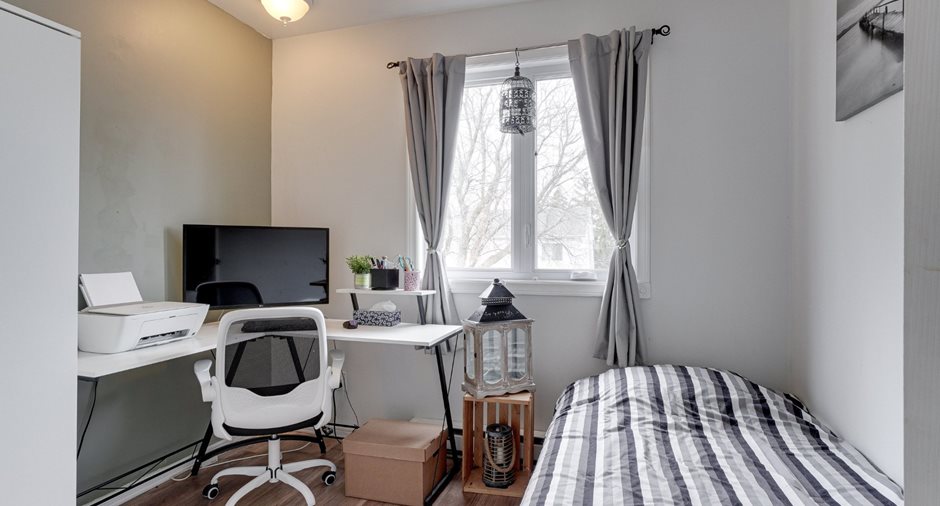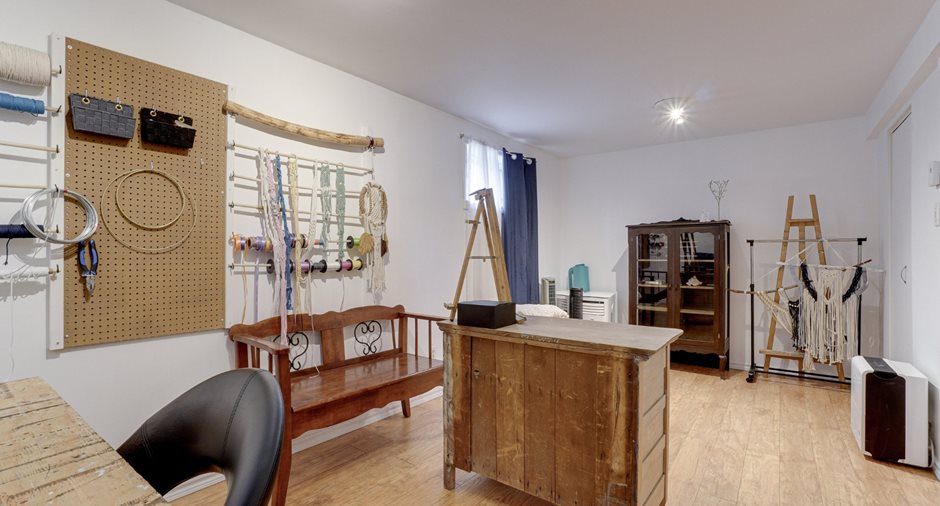
Via Capitale Partenaires
Real estate agency
This turnkey home boasts premium features, with a completely renovated kitchen that will become the heart of your home. The up-to-date basement offers a versatile space for leisure, work or storage, depending on your needs. A small kitchenette (counter, cabinets and refrigerator space) is currently located in the basement.
Make the most of beautiful days in the good-sized backyard, perfect for minimal maintenance! It is completely fenced to ensure your privacy and the safety of your animals. The wooden terrace adjacent to its kitchen area where you can install your BBQ offers an ideal setting for outdoor meals. The backyard fire pit invites ...
See More ...
| Room | Level | Dimensions | Ground Cover |
|---|---|---|---|
| Hallway | Ground floor |
5' 3" x 5' 7" pi
Irregular
|
Ceramic tiles |
|
Living room
Electric fireplace
|
Ground floor |
11' 10" x 12' 0" pi
Irregular
|
Wood |
|
Washroom
Washer and dryer
|
Ground floor |
6' 11" x 7' 2" pi
Irregular
|
Flexible floor coverings |
|
Dining room
Patio door
|
Ground floor |
7' 7" x 10' 7" pi
Irregular
|
Flexible floor coverings |
|
Kitchen
Multiple storage
|
Ground floor |
10' 7" x 11' 5" pi
Irregular
|
Flexible floor coverings |
| Bedroom | 2nd floor | 8' 10" x 9' 4" pi | Floating floor |
| Bedroom | 2nd floor | 9' 4" x 12' 2" pi | Floating floor |
|
Primary bedroom
2 wardrobe
|
2nd floor | 11' 1" x 15' 8" pi | Floating floor |
|
Bathroom
Bath-shower
|
2nd floor |
7' 6" x 7' 9" pi
Irregular
|
Ceramic tiles |
| Family room | Basement |
10' 0" x 18' 3" pi
Irregular
|
Floating floor |
|
Dinette
Fridge space, counter/cabinet
|
Basement |
5' 6" x 8' 11" pi
Irregular
|
Floating floor |
| Bathroom | Basement | 5' 6" x 7' 0" pi | Ceramic tiles |
|
Bedroom
2 bedroom possibility
|
Basement |
9' 4" x 18' 2" pi
Irregular
|
Floating floor |










































