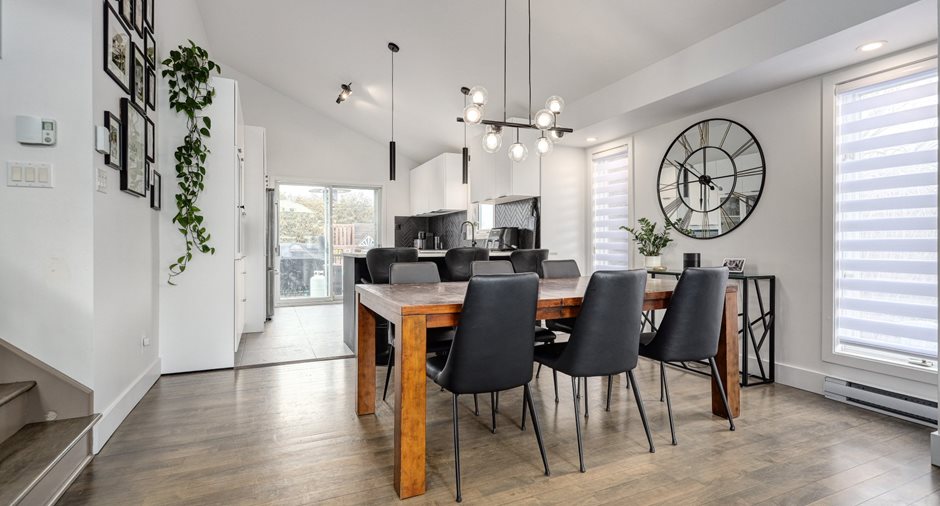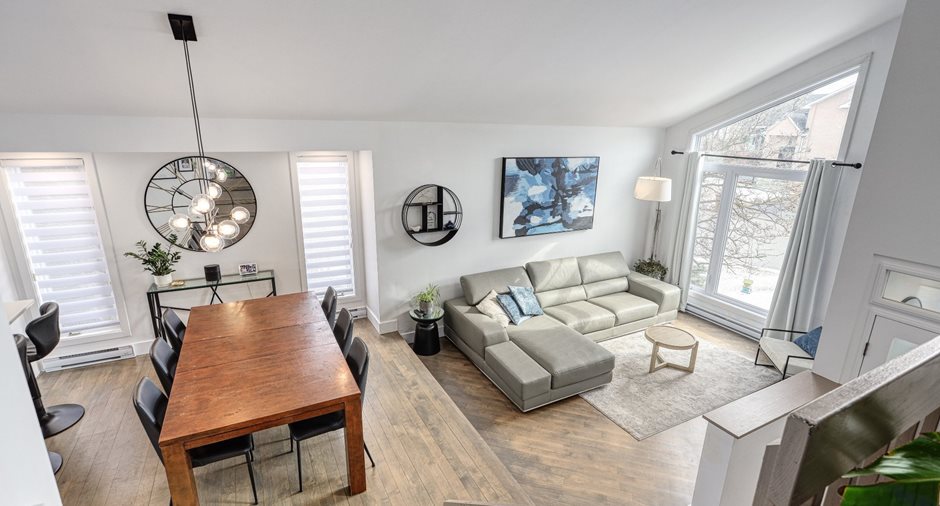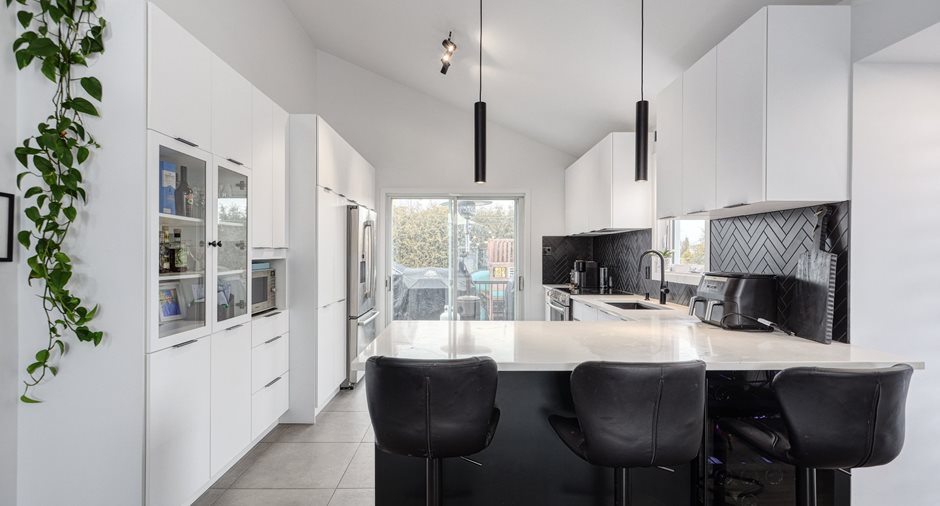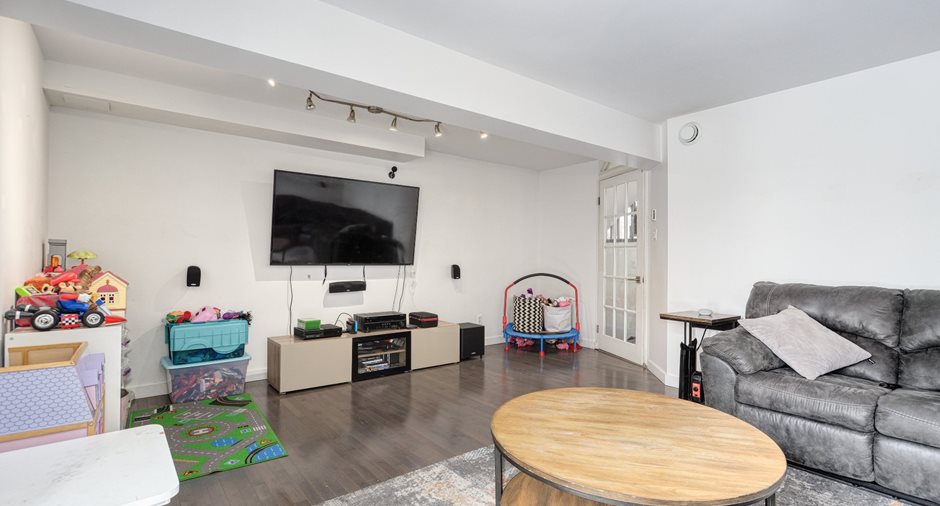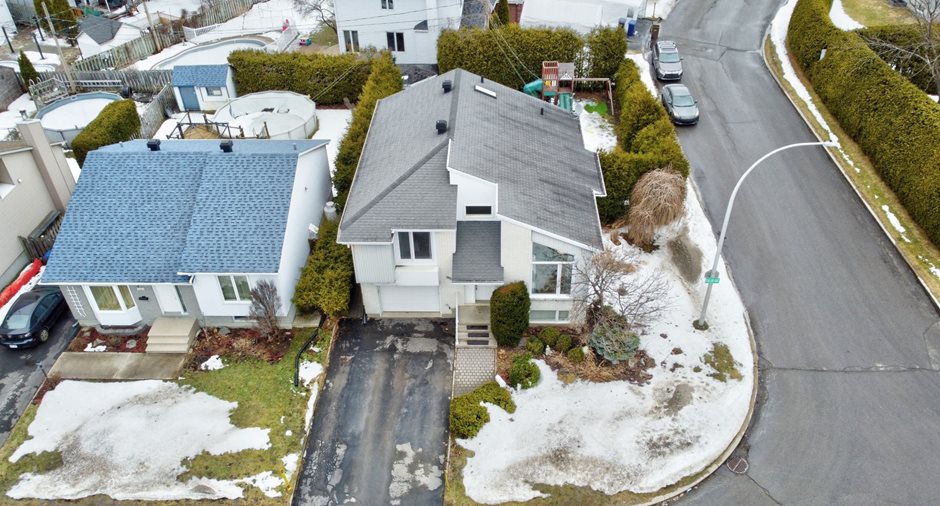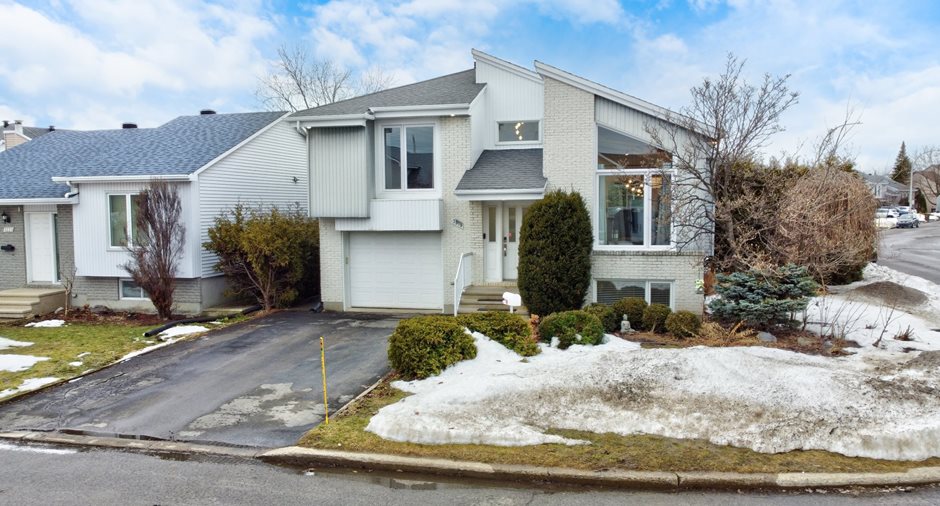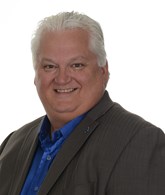
Via Capitale Distinction
Real estate agency
Envision a home that greets you with warmth and comfort each day, nestled in the heart of Fabreville, Laval. This address promises not just a house, but a true sanctuary for your family. Located at 3219 Éliane Street, this turnkey property stands proudly on a street corner, offering privacy and peace with its fenced backyard--an ideal outdoor space for children's play or simply enjoying moments of relaxation.
Upon entering, you're welcomed by a warm and inviting atmosphere, reflecting an interior that has been thoughtfully renovated. The house features three bedrooms on the upper floor, tranquil retreats where each family member can find per...
See More ...
| Room | Level | Dimensions | Ground Cover |
|---|---|---|---|
| Hallway | Ground floor | 4' 6" x 6' 10" pi | Ceramic tiles |
| Living room | Ground floor | 10' 9" x 14' 3" pi | Wood |
| Dining room | Ground floor |
19' 7" x 23' 5" pi
Irregular
|
Wood |
| Kitchen | Ground floor |
9' 8" x 13' 4" pi
Irregular
|
Ceramic tiles |
| Primary bedroom | 2nd floor |
12' 5" x 15' 1" pi
Irregular
|
Wood |
| Bedroom | 2nd floor |
5' 1" x 10' 9" pi
Irregular
|
Wood |
| Bedroom | 2nd floor |
8' 8" x 12' 0" pi
Irregular
|
Wood |
| Bathroom | 2nd floor |
10' 0" x 11' 5" pi
Irregular
|
Ceramic tiles |
| Family room | Garden level |
13' 3" x 18' 5" pi
Irregular
|
Wood |
| Bedroom | Basement | 10' 4" x 13' 3" pi | Floating floor |
| Family room | Basement |
10' 4" x 20' 2" pi
Irregular
|
Floating floor |
| Storage | Basement | 3' 4" x 11' 9" pi | Concrete |
| Washroom | Basement | 3' 0" x 6' 6" pi |
Other
Vinyle
|










