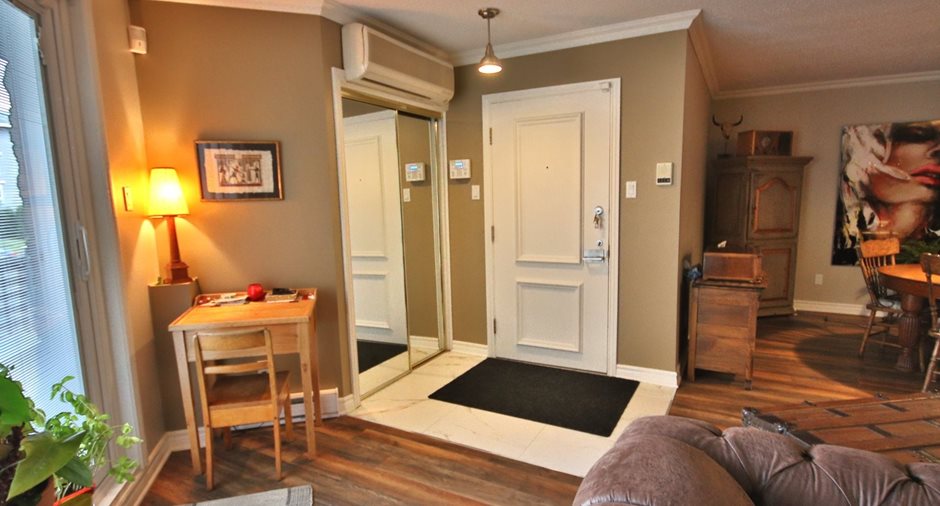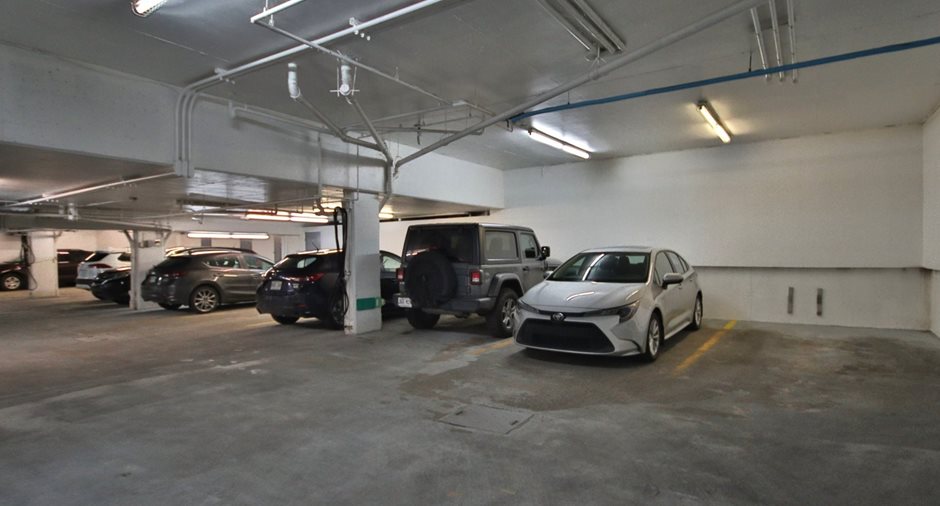Publicity
I AM INTERESTED IN THIS PROPERTY

Nathalie Proulx
Certified Residential and Commercial Real Estate Broker AEO
Via Capitale Diamant
Real estate agency
Certain conditions apply
Presentation
Building and interior
Year of construction
1989
Number of floors
3
Level
Main floor
Equipment available
Central vacuum cleaner system installation, Wall-mounted air conditioning, Electric garage door, Alarm system, Wall-mounted heat pump
Bathroom / Washroom
Separate shower
Heating system
Electric baseboard units
Heating energy
Electricity, Propane
Window type
Sliding, Crank handle, French window
Windows
PVC
Roofing
Asphalt shingles
Land and exterior
Siding
Brick
Garage
Fitted, Single width
Driveway
Asphalt
Parking (total)
Outdoor (1), Garage (1)
Landscaping
Fenced, Landscape
Water supply
Municipality
Sewage system
Municipal sewer
Proximity
Highway, Cegep, Daycare centre, Golf, Park - green area, Bicycle path, Elementary school, High school, Public transport
Dimensions
Private portion
96.7 m²
Room details
| Room | Level | Dimensions | Ground Cover |
|---|---|---|---|
|
Hallway
Avec garde robe double
|
Ground floor |
5' 11" x 4' 6" pi
Irregular
|
Ceramic tiles |
|
Living room
Avec foyer au gaz
|
Ground floor |
16' 6" x 14' pi
Irregular
|
Floating floor |
|
Dining room
Aire ouverte
|
Ground floor |
12' 9" x 11' 3" pi
Irregular
|
Floating floor |
|
Kitchen
Complètement rénovée
|
Ground floor |
10' 8" x 10' 6" pi
Irregular
|
Ceramic tiles |
|
Bathroom
Complètement rénovée
|
Ground floor |
10' 6" x 10' 5" pi
Irregular
|
Ceramic tiles |
|
Primary bedroom
Avec accès terrasse arrière
|
Ground floor |
14' 8" x 11' 2" pi
Irregular
|
Floating floor |
|
Bedroom
Actuellement un bureau
|
Ground floor |
11' 2" x 10' 3" pi
Irregular
|
Floating floor |
Inclusions
Hotte de cuisinière, système d'alarme, laveuse-sécheuse à linge, réfrigérateur, cuisinière, four micro-ondes, air climatisé mural, lave-vaiselle, rideaux et tringles,foyer au gaz, fixtures d'éclairage.
Exclusions
Ventilateurs de plafonds actuels (seront remplacés), tous les autres effets non inclus,reliement à la centrale pour le système d'alarme, bain en bois (sera remplacé par un bain autoportant blanc).
Details of renovations
Bathroom
2017
Electricity
2017
Floors
2017
Kitchen
2017
Plumbing
2017
Windows
2018
Taxes and costs
Municipal Taxes (2024)
2378 $
School taxes (2023)
196 $
Total
2574 $
Monthly fees
Energy cost
84 $
Co-ownership fees
225 $
Total
309 $
Evaluations (2024)
Building
241 200 $
Additional features
Distinctive features
No neighbours in the back, Cul-de-sac, Wooded
Occupation
30 days
Publicity











































