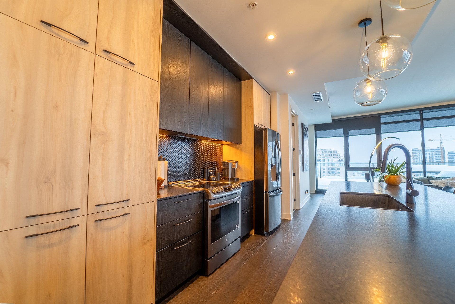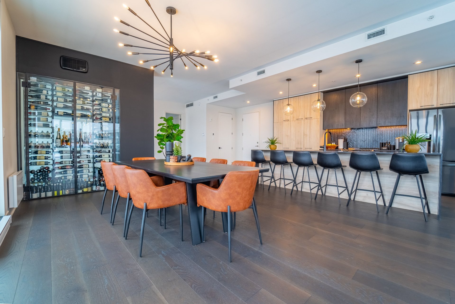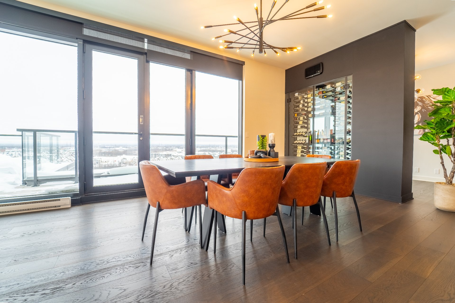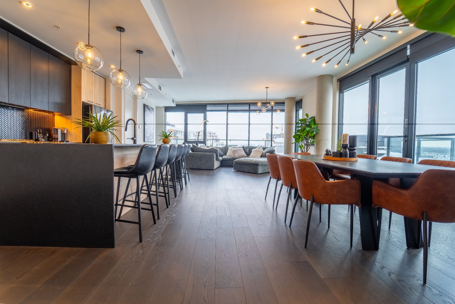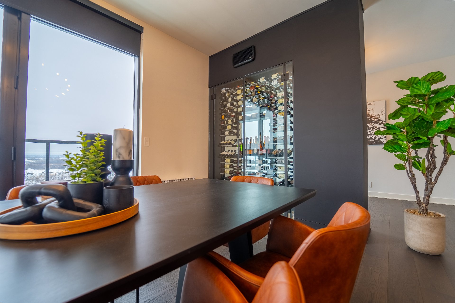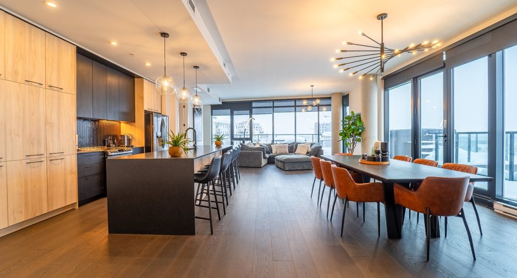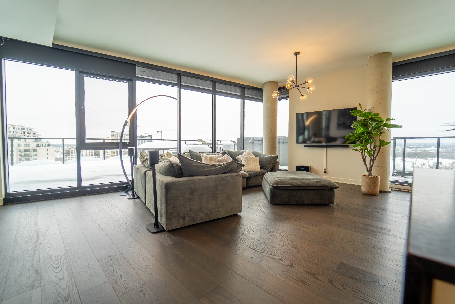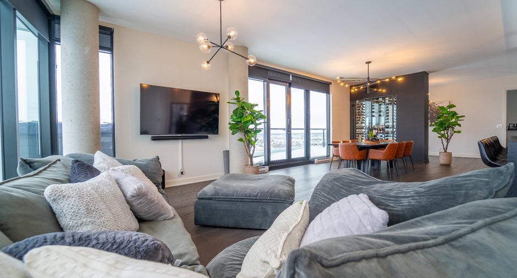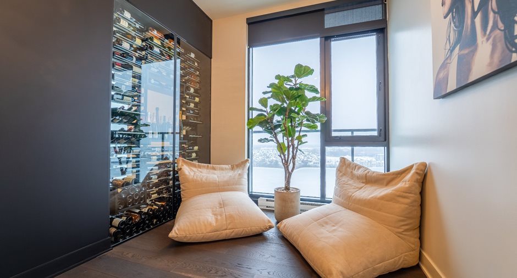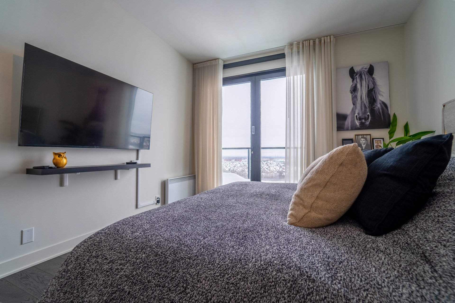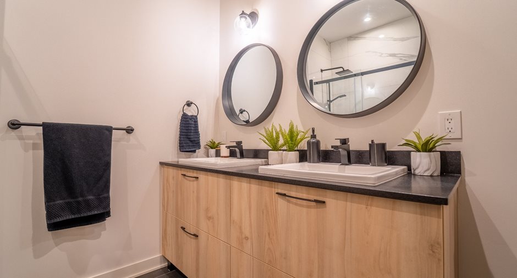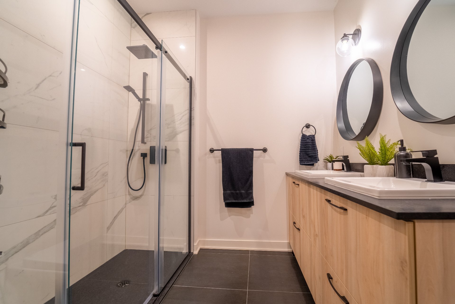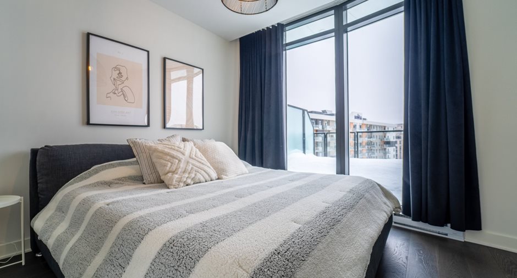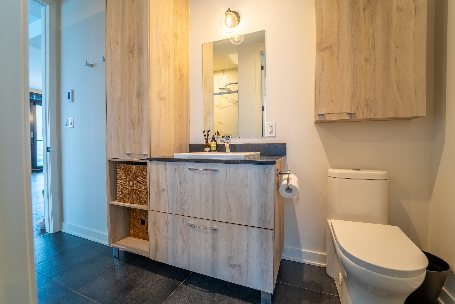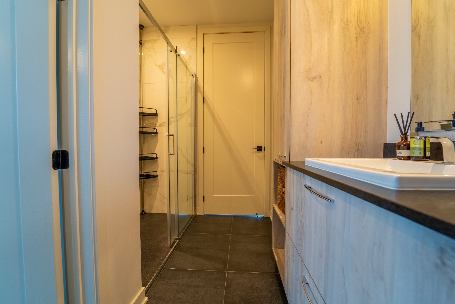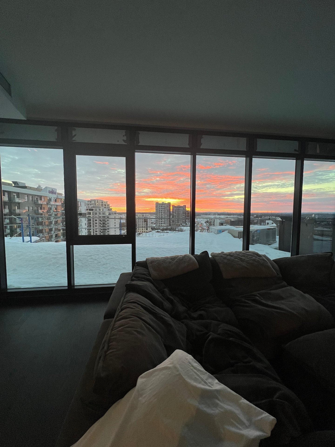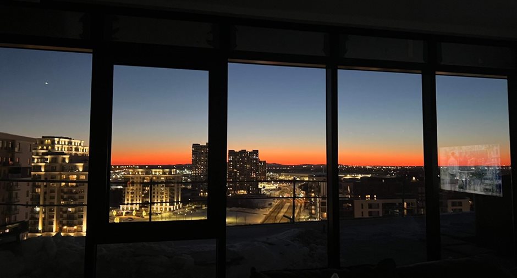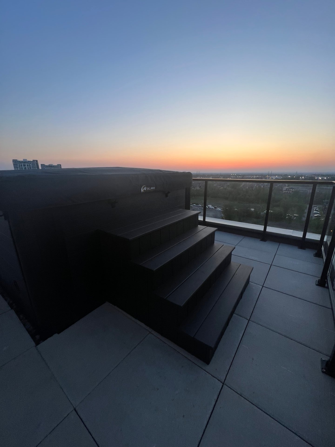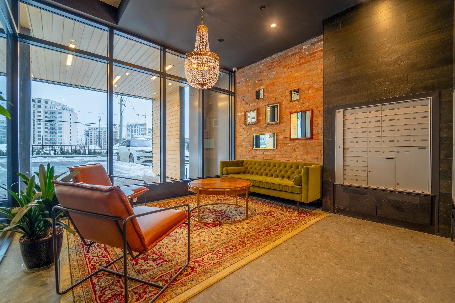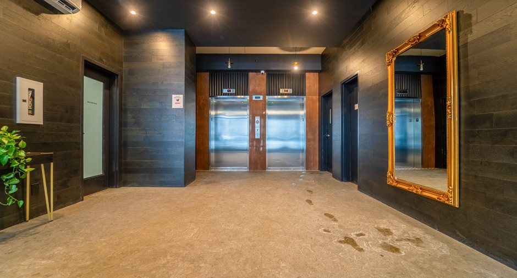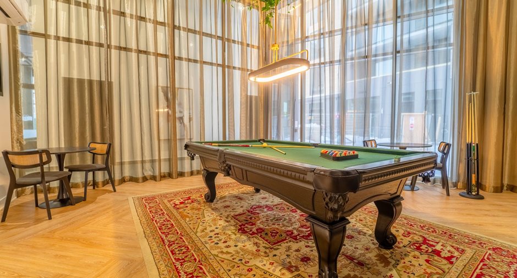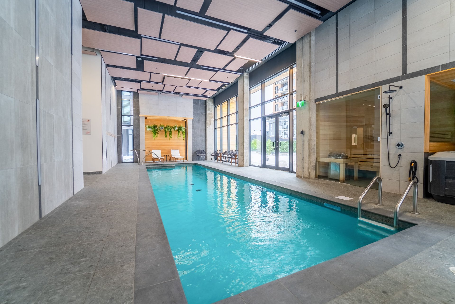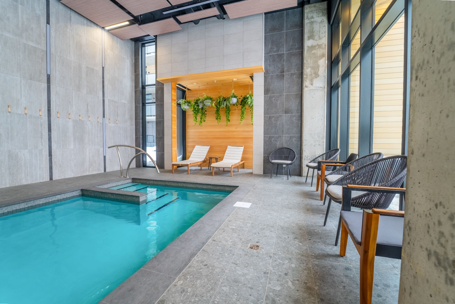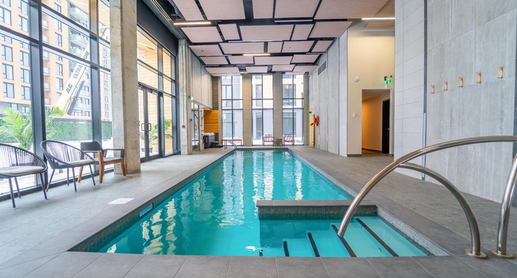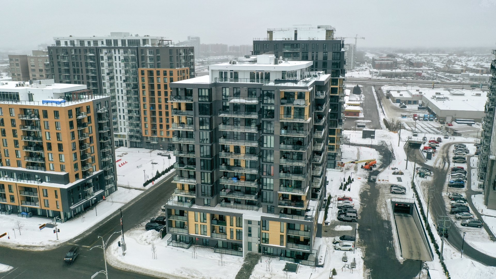Publicity
I AM INTERESTED IN THIS PROPERTY
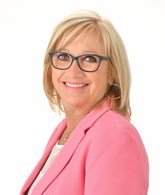
Gisèle Leduc
Residential and Commercial Real Estate Broker
Via Capitale Distinction
Real estate agency
Presentation
Building and interior
Year of construction
2022
Number of floors
13
Level
14th floor
Equipment available
spa sur terrasse, Private balcony, Central air conditioning, Ventilation system, Entry phone, Electric garage door
Bathroom / Washroom
Adjoining to the master bedroom, Separate shower
Heating system
Air circulation, Electric baseboard units
Heating energy
Electricity
Land and exterior
Garage
Fitted
Parking (total)
Garage (4)
Pool
Heated, Indoor
Water supply
Municipality
Sewage system
Municipal sewer
Easy access
Elevator
View
City
Proximity
Highway, Cegep, Daycare centre, Elementary school, High school, Public transport
Available services
Common areas, Balcony/terrace, Garbage chute, Exercise room, Indoor pool, Sauna, Hot tub/Spa, Visitor parking
Dimensions
Private portion
151.4 m²
Room details
| Room | Level | Dimensions | Ground Cover |
|---|---|---|---|
|
Dining room
ingénierie
|
Other
14 ième
|
15' x 19' 5" pi
Irregular
|
Wood |
|
Kitchen
ingénierie
|
Other
14 ième
|
9' 5" x 16' pi
Irregular
|
Wood |
|
Living room
ingénierie
|
Other
14 ième
|
14' x 20' 5" pi
Irregular
|
Wood |
|
Other
ingénierie
|
Other
14 ième
|
8' x 18' pi | Wood |
|
Primary bedroom
ingénierie
|
Other
14 ième
|
12' x 17' pi | Wood |
|
Walk-in closet
ingénierie
|
Other
14 ième
|
11' 5" x 12' pi
Irregular
|
Wood |
|
Bathroom
attnante chambre
|
Other
14 ième
|
9' 5" x 8' pi
Irregular
|
Ceramic tiles |
|
Bedroom
ingénierie
|
Other
14 ième
|
11' 5" x 12' pi | Wood |
|
Walk-in closet
ingénierie
|
Other
14 ième
|
5' 5" x 6' pi
Irregular
|
Wood |
|
Bathroom
attenante à la chambre
|
Other
14 ième
|
11' x 6' pi
Irregular
|
Ceramic tiles |
| Other |
Other
14 ième
|
5' 5" x 2' pi
Irregular
|
Other
N/A
|
|
Other
fermée porte double
|
Other
14 ième
|
3' 5" x 5' 5" pi
Irregular
|
Ceramic tiles |
|
Hallway
ingénierie
|
Other
14 ième
|
5' 5" x 7' pi | Wood |
|
Walk-in closet
ingénierie à l'entrée
|
Other
14 ième
|
5' x 6' pi | Wood |
Inclusions
Luminaires ,cellier , rideaux, stores électriques manettes pour stores , spa sur la terrasse , 3 puces pour porte de garages .
Exclusions
Lave vaisselle et le contenu du cellier .
Taxes and costs
Municipal Taxes (2023)
6825 $
School taxes (2023)
556 $
Total
7381 $
Monthly fees
Energy cost
194 $
Co-ownership fees
997 $
Total
1191 $
Evaluations (2023)
Building
838 500 $
Land
38 200 $
Total
876 700 $
Additional features
Occupation
2024-06-30
Zoning
Residential
Publicity











