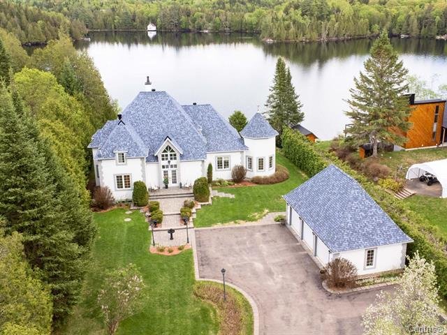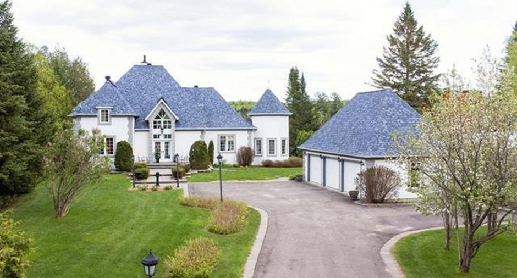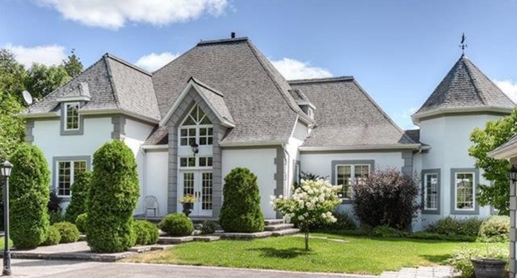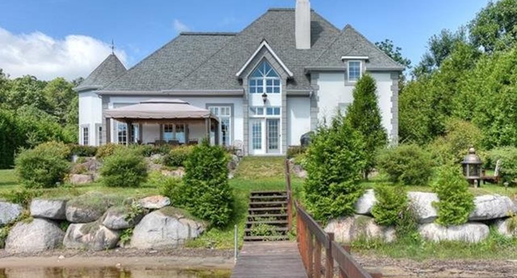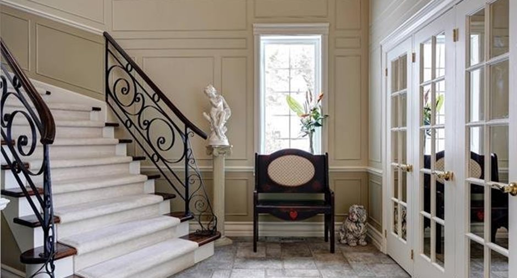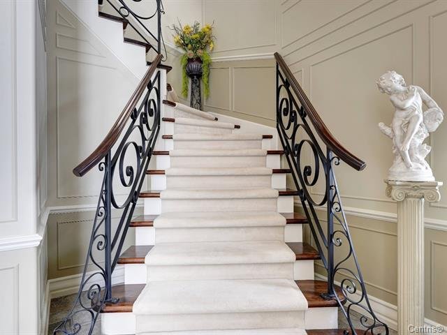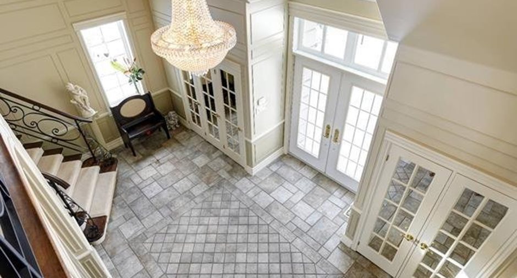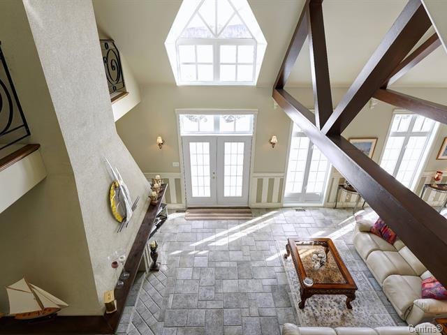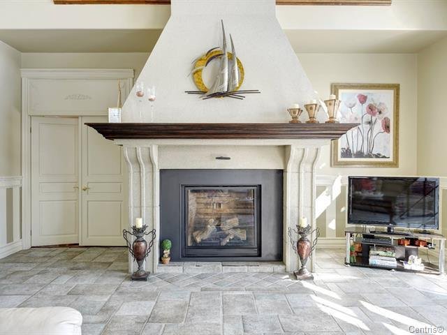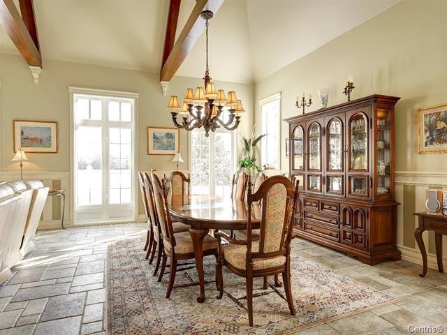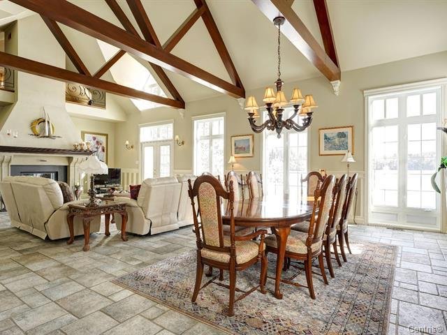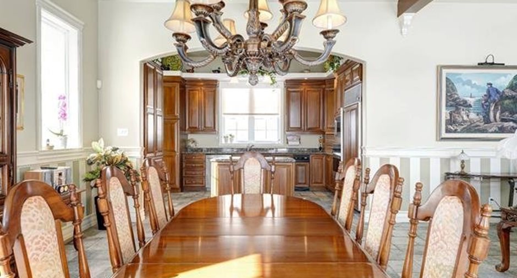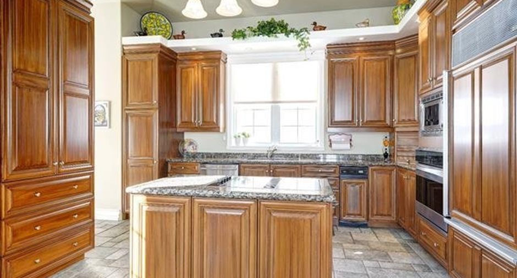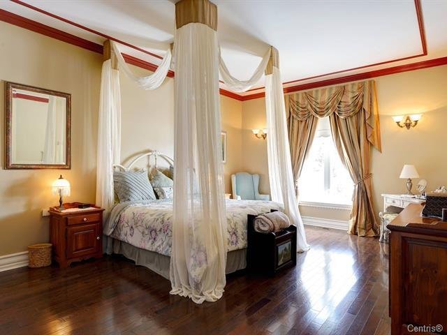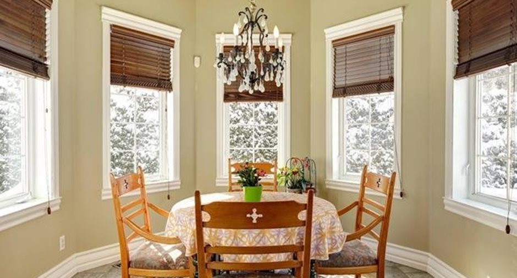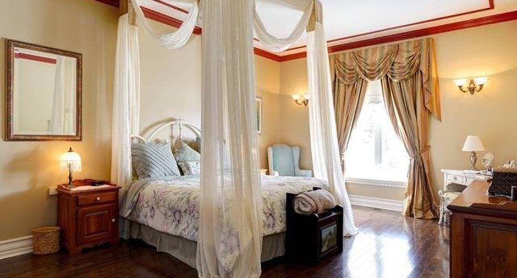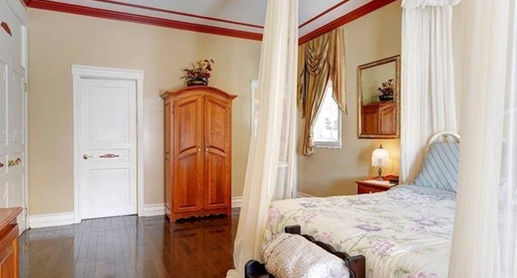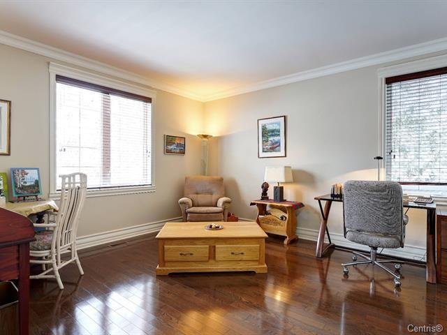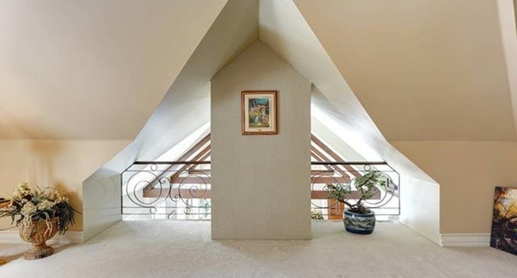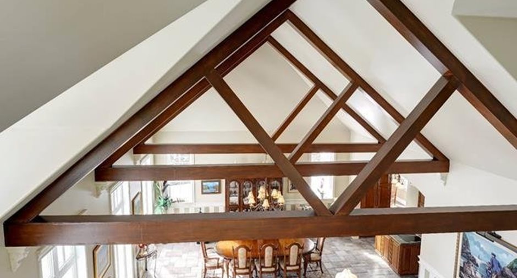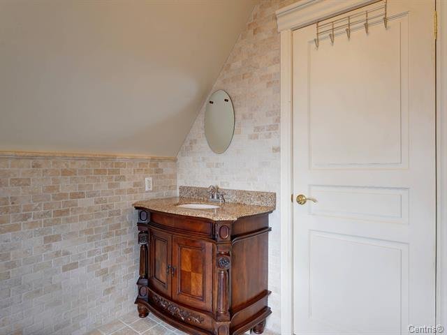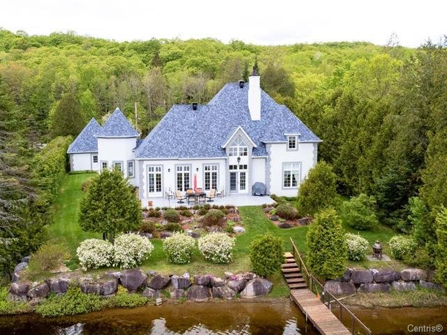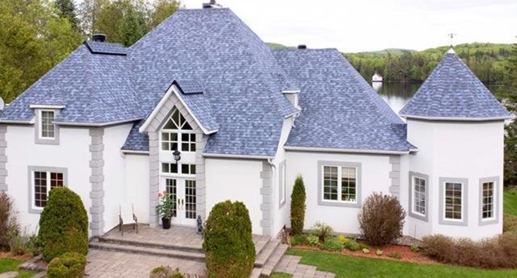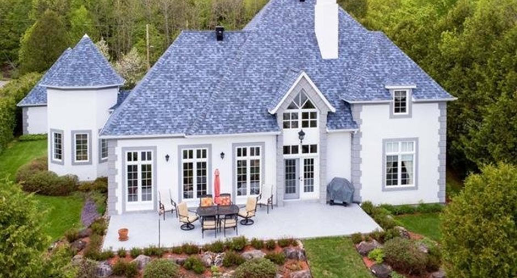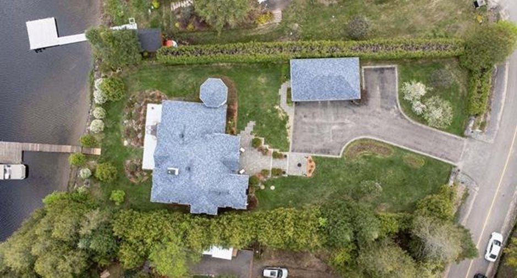Publicity
I AM INTERESTED IN THIS PROPERTY
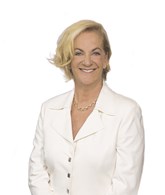
Geneviève Dussault
Certified Residential and Commercial Real Estate Broker AEO
Via Capitale Partenaires
Real estate agency
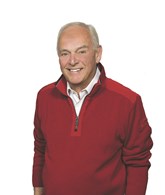
Réal Pilon
Residential and Commercial Real Estate Broker
Via Capitale Partenaires
Real estate agency
Presentation
Building and interior
Year of construction
1996
Equipment available
Central vacuum cleaner system installation, Système UV, Ventilation system, Furnished, Electric garage door, Alarm system, Central heat pump
Bathroom / Washroom
Adjoining to the master bedroom, Separate shower
Heating system
Air circulation, Electric baseboard units
Hearth stove
Gaz fireplace
Heating energy
Electricity
Basement
6 feet and over, Low (less than 6 feet), Partially finished
Cupboard
Comptoir quartz, Wood
Window type
Sliding, Crank handle, French window
Windows
PVC
Rental appliances
Water softener
Roofing
Asphalt shingles
Land and exterior
Foundation
Poured concrete
Siding
Acrylique
Garage
Heated, Detached, Double width or more
Driveway
Asphalt
Parking (total)
Outdoor (7), Garage (3)
Landscaping
Land / Yard lined with hedges, Landscape
Water supply
Lake water
Sewage system
Enviro-Septic, Purification field, Septic tank
Topography
Flat
View
Water, Mountain, Panoramic
Proximity
Golf, Bicycle path, Alpine skiing, Cross-country skiing
Dimensions
Size of building
51.9 pi
Frontage land
104 pi
Depth of building
42 pi
Land area
2052.8 m²irregulier
Room details
| Room | Level | Dimensions | Ground Cover |
|---|---|---|---|
| Hallway | Ground floor | 20' 0" x 21' 0" pi | Ceramic tiles |
| Living room | Ground floor | 18' 0" x 20' 0" pi | Ceramic tiles |
| Dining room | Ground floor | 18' 0" x 20' 0" pi | Ceramic tiles |
| Kitchen | Ground floor | 11' 0" x 17' 6" pi | Ceramic tiles |
| Washroom | Ground floor | 6' 6" x 5' 3" pi | Marble |
| Primary bedroom | Ground floor | 21' 0" x 14' 3" pi | Wood |
|
Bathroom
Attenante à la ch. principale
|
Ground floor | 11' 0" x 10' 0" pi | Marble |
| Bedroom | Ground floor | 10' 8" x 13' 10" pi | Wood |
|
Family room
Mezzanine
|
2nd floor | 17' 0" x 21' 0" pi | Carpet |
| Bedroom | 2nd floor | 18' 0" x 13' 9" pi | Carpet |
| Bathroom | 2nd floor | 9' 10" x 7' 0" pi | Marble |
| Other | 2nd floor | 25' 0" x 7' 0" pi | Carpet |
| Family room | Basement | 21' 0" x 14' 10" pi | Floating floor |
| Laundry room | Basement | 6' 0" x 8' 0" pi | Ceramic tiles |
Inclusions
Laveuse, sécheuse, four encastré, plaque chauffante, réfrigérateur, tous les meubles de la propriété, luminaires, trois ouvre-portes de garage, système d'alarme, système irrigation du terrain, quai.
Taxes and costs
Municipal Taxes (2024)
5837 $
School taxes (2023)
862 $
Total
6699 $
Evaluations (2024)
Building
826 400 $
Land
167 700 $
Total
994 100 $
Additional features
Distinctive features
Cul-de-sac, Water access, Water front, Navigable
Occupation
40 days
Zoning
Residential
Publicity





