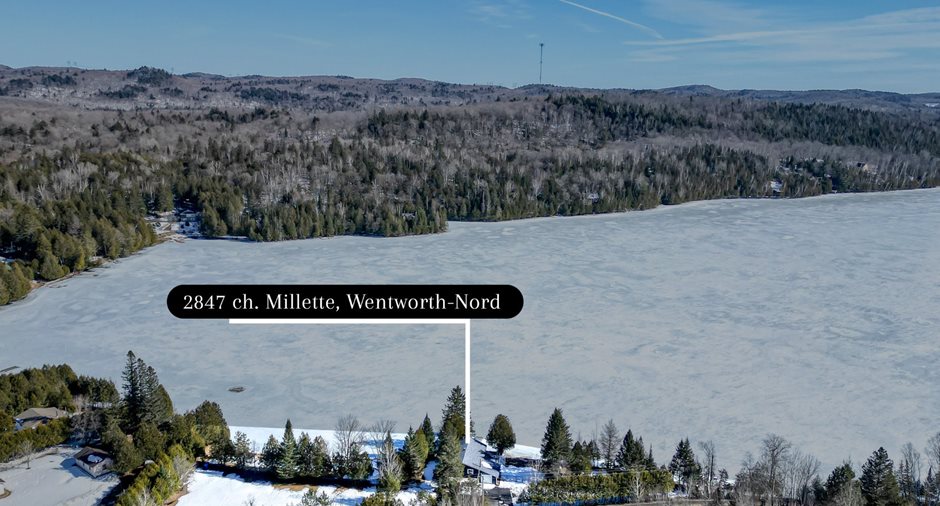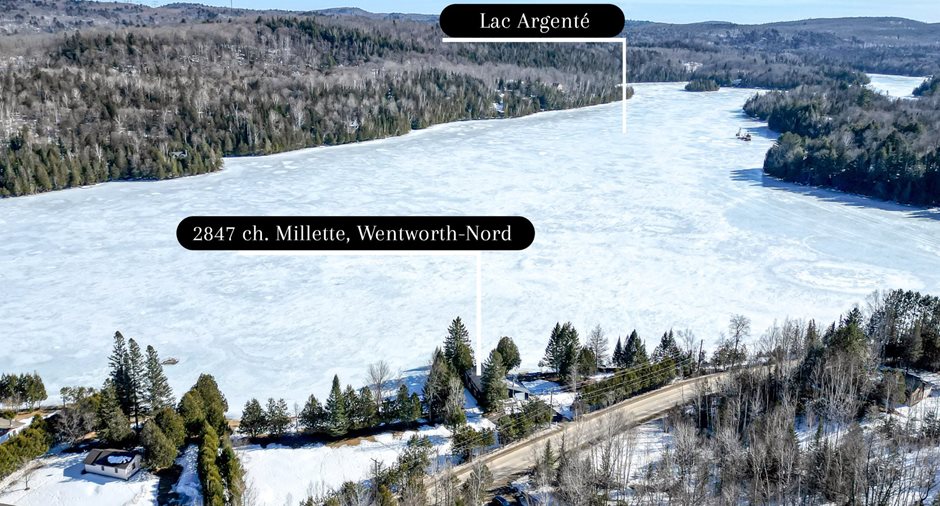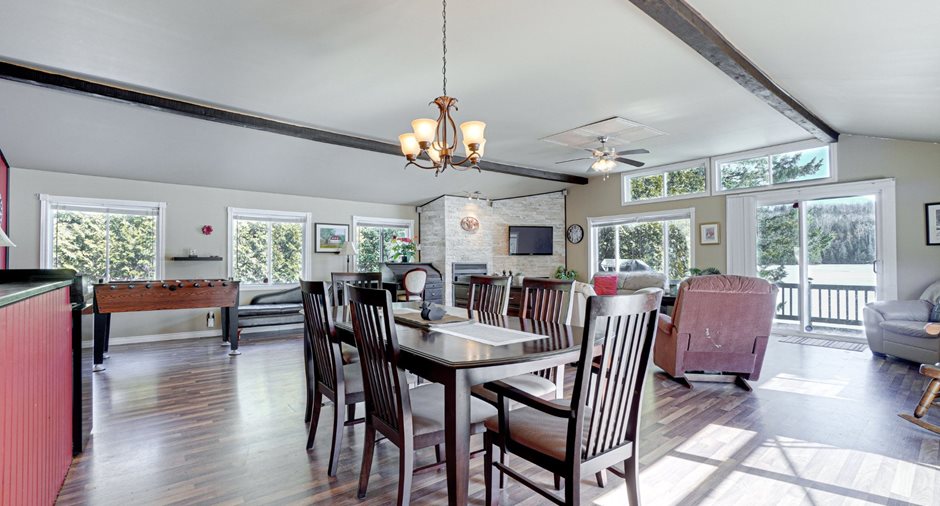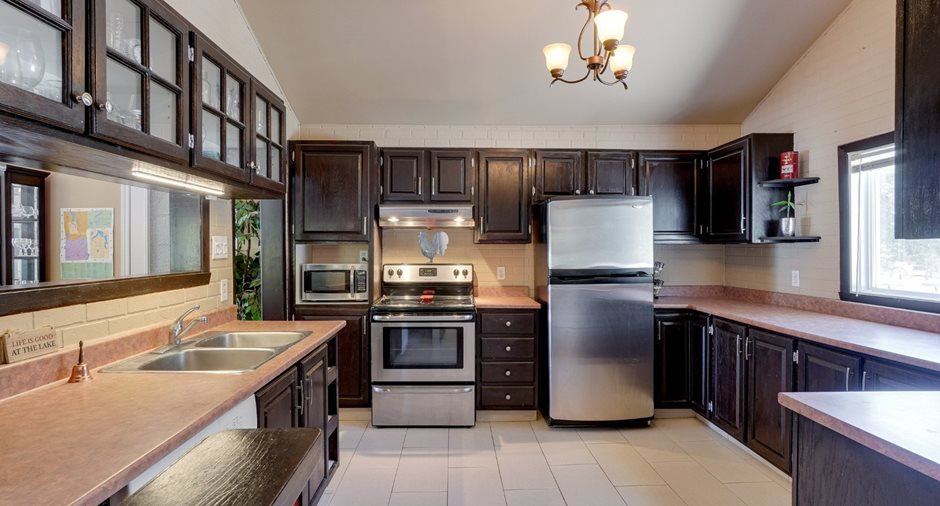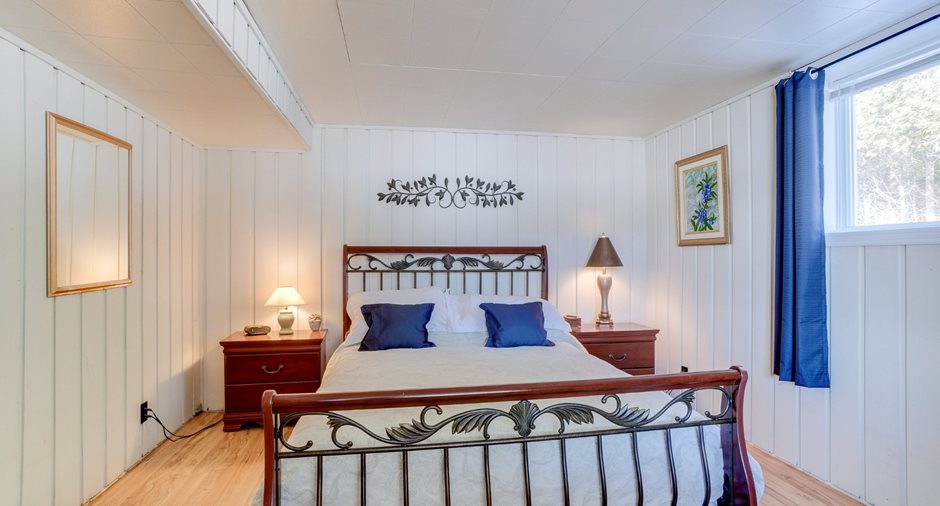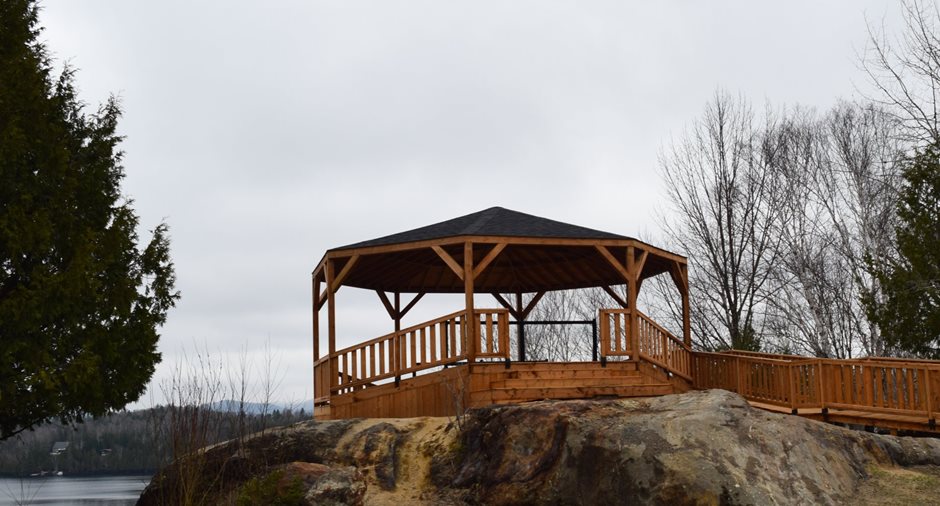
Via Capitale Partenaires
Real estate agency
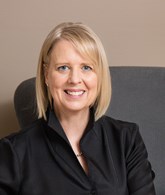
Via Capitale Partenaires
Real estate agency
Exterior:
- Large driveway paved in 2023
- 4 balconies (side, lake front, garden level and back).
- Dog pen.
- 2 docks and swimming platform.
- Large piece of land with the possibility to add a volleyball court, soccer field or other.
- Gated driveway.
- A portion of the adjacent land next door serves as a beach access for certain residents only.
Intérior
Ground floor:
- Entry hall opens onto the dinning room and living room. Double size closet and extra storage.
- Large living room with a magnificent vue of the lake. Multiple windows, patio door for access to lake front balcony, wood fireplace with concrete stone mantel, cathedral ceiling....
See More ...
| Room | Level | Dimensions | Ground Cover |
|---|---|---|---|
| Hallway | Ground floor | 11' 11" x 4' 10" pi | Ceramic tiles |
| Bathroom | Ground floor | 12' 0" x 5' 9" pi | Ceramic tiles |
|
Living room
Wood burning fireplace
|
Ground floor |
28' 8" x 25' 4" pi
Irregular
|
Floating floor |
| Dining room | Ground floor | 14' 6" x 11' 0" pi | Floating floor |
| Kitchen | Ground floor | 14' 4" x 11' 11" pi | Ceramic tiles |
| Primary bedroom | Garden level | 13' 10" x 11' 11" pi | Floating floor |
| Bedroom | Garden level | 15' 9" x 7' 10" pi | Floating floor |
| Bedroom | Garden level |
11' 9" x 11' 11" pi
Irregular
|
Floating floor |
| Office | Garden level | 8' 10" x 8' 0" pi | Floating floor |
| Other | Garden level | 11' 7" x 10' 11" pi | Ceramic tiles |
| Storage | Garden level | 12' 5" x 10' 9" pi | Concrete |











