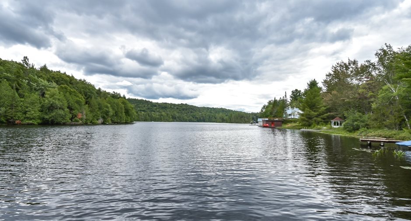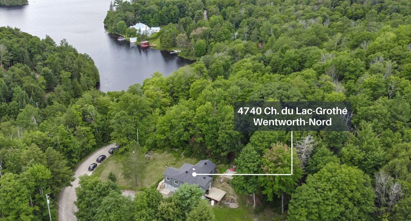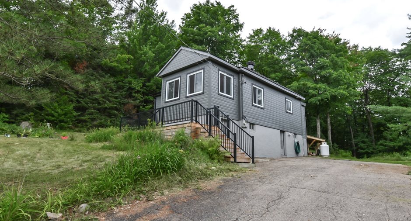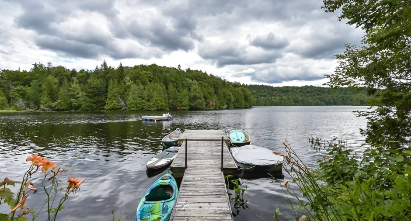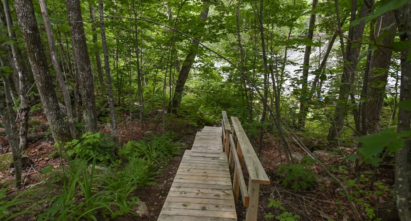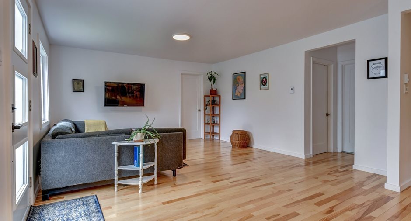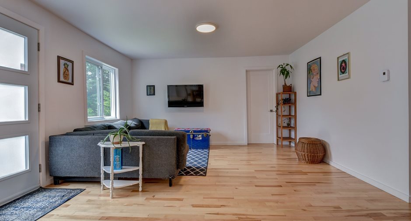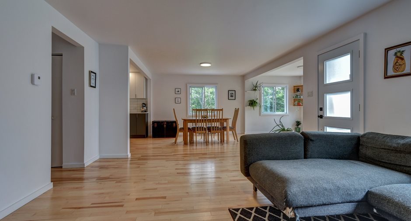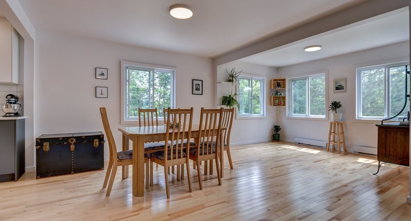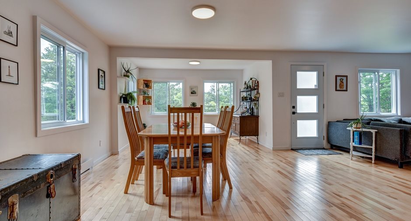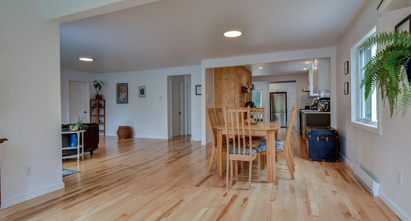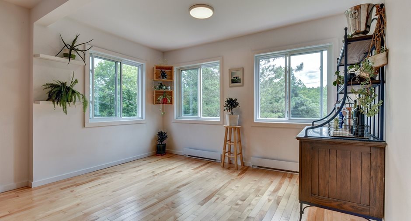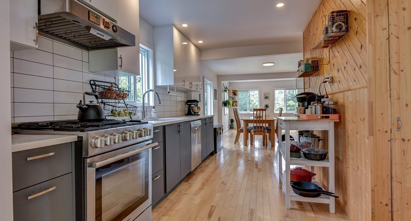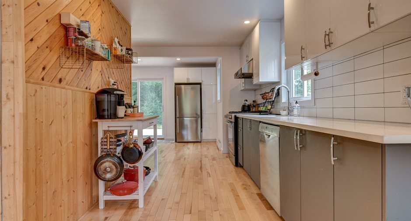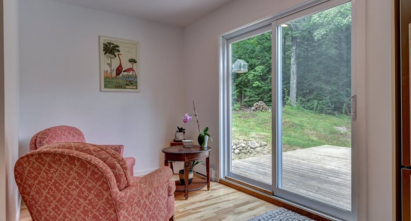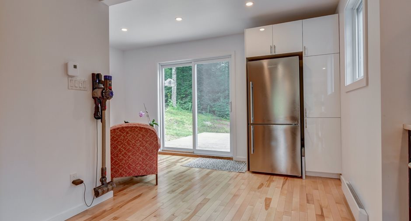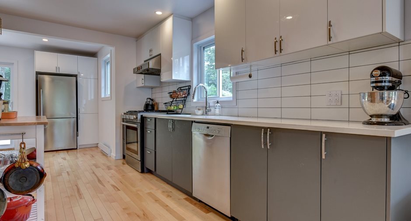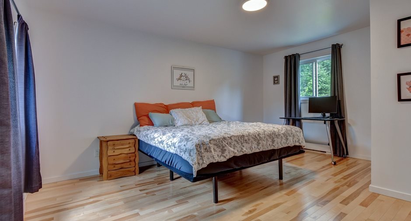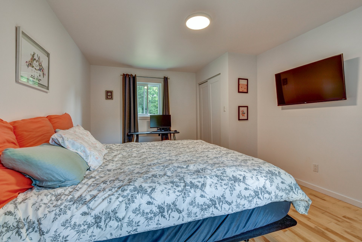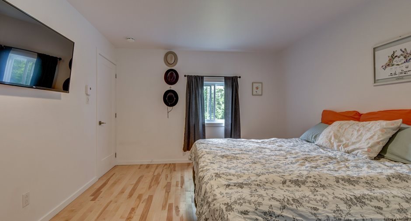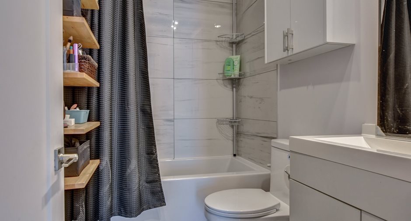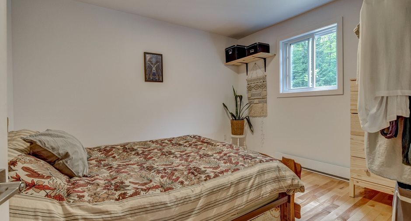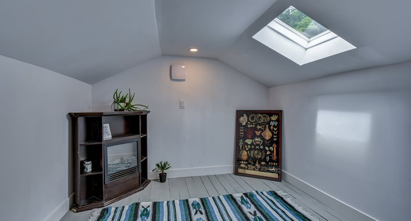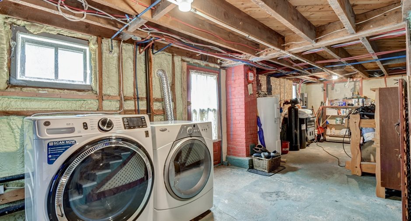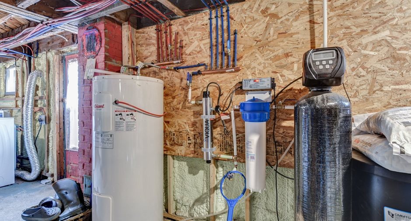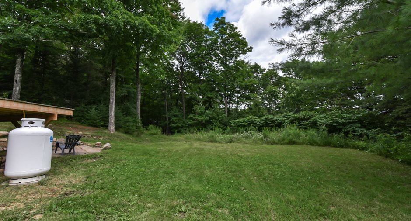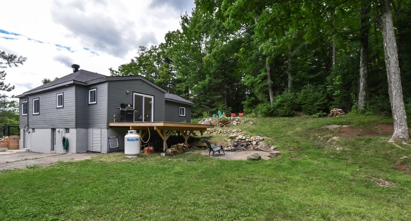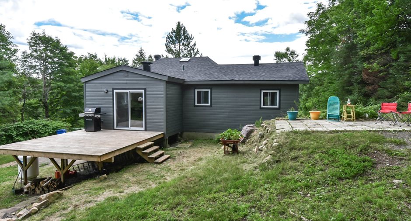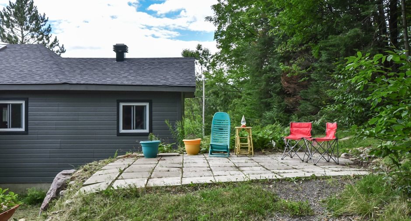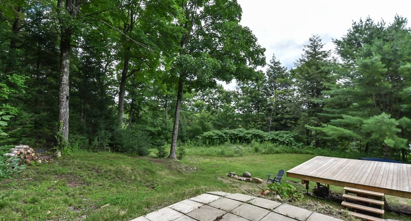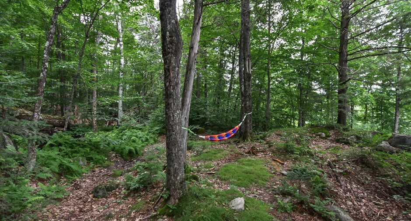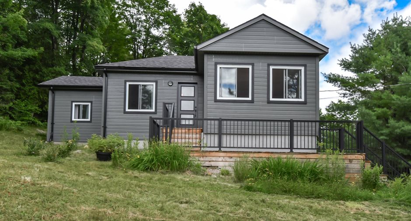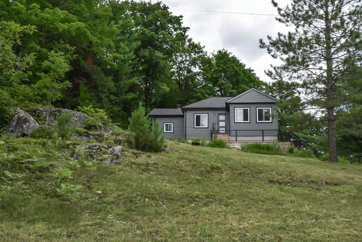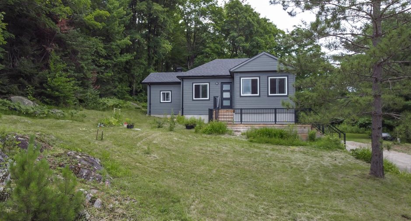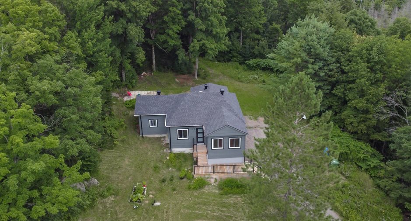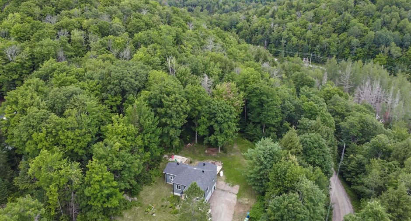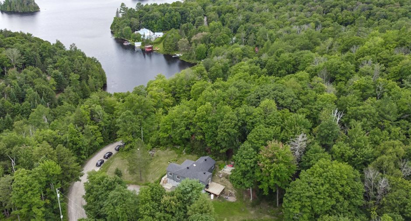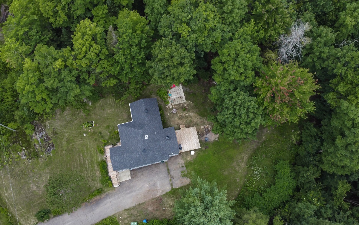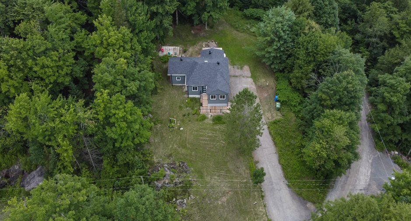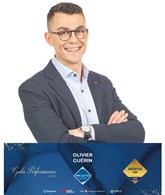Publicity
I AM INTERESTED IN THIS PROPERTY

Alexandre Gagné
Residential and Commercial Real Estate Broker
Via Capitale Partenaires
Real estate agency
Certain conditions apply
Presentation
Building and interior
Year of construction
1960
Equipment available
Water softener
Heating system
Electric baseboard units
Heating energy
Electricity
Basement
6 feet and over, Unfinished
Window type
Sliding
Windows
Aluminum, PVC
Roofing
Asphalt shingles
Land and exterior
Foundation
Concrete block
Driveway
Asphalt
Parking (total)
Outdoor (8)
Water supply
Artesian well
Sewage system
Dry well
Topography
Sloped, Flat
Proximity
Cross-country skiing
Dimensions
Size of building
12.08 m
Depth of land
76.2 m
Depth of building
13.49 m
Land area
4293 m²irregulier
Frontage land
67.15 m
Room details
| Room | Level | Dimensions | Ground Cover |
|---|---|---|---|
| Living room | Ground floor | 15' 8" x 14' 5" pi | Wood |
| Dining room | Ground floor | 20' 8" x 12' 6" pi | Wood |
| Kitchen | Ground floor |
22' 0" x 10' 7" pi
Irregular
|
Wood |
| Bathroom | Ground floor | 7' 8" x 4' 10" pi | Ceramic tiles |
| Primary bedroom | Ground floor | 16' 1" x 11' 7" pi | Wood |
| Bedroom | Ground floor | 11' 9" x 10' 4" pi | Wood |
|
Den
Adjacent à la cuisne
|
Ground floor | 10' 5" x 7' 6" pi | Wood |
|
Office
Hauteur 5'5''
|
2nd floor | 10' 4" x 8' 3" pi | Wood |
|
Workshop
Laveuse/Sécheuse
|
Basement |
23' 6" x 26' 2" pi
Irregular
|
Concrete |
Inclusions
Installations permanentes de chauffage et d'éclairage, pôles de rideaux et stores, lave-vaiselle, laveuse, sécheuse, réfrigérateur, cuisinière au gaz.
Taxes and costs
Municipal Taxes (2023)
1748 $
School taxes (2023)
166 $
Total
1914 $
Evaluations (2023)
Building
247 900 $
Land
14 800 $
Total
262 700 $
Additional features
Distinctive features
Wooded, Water access, No neighbours in the back
Occupation
30 days
Zoning
Residential
Publicity






