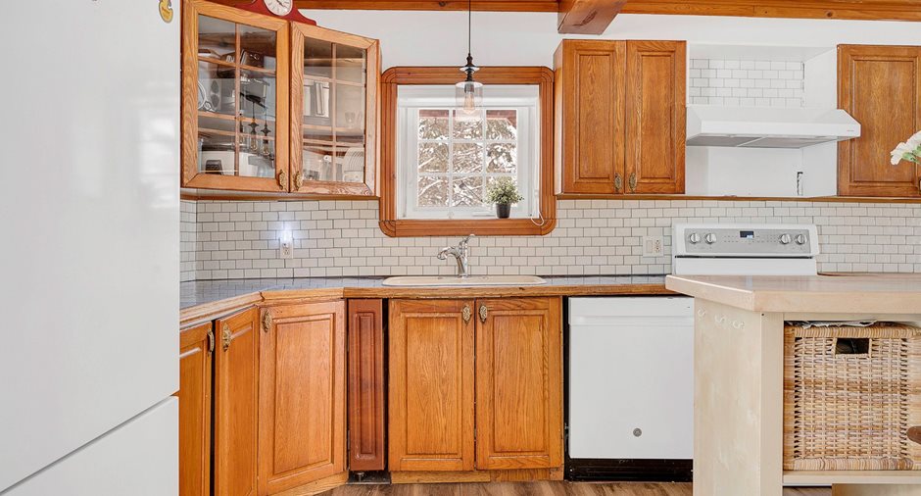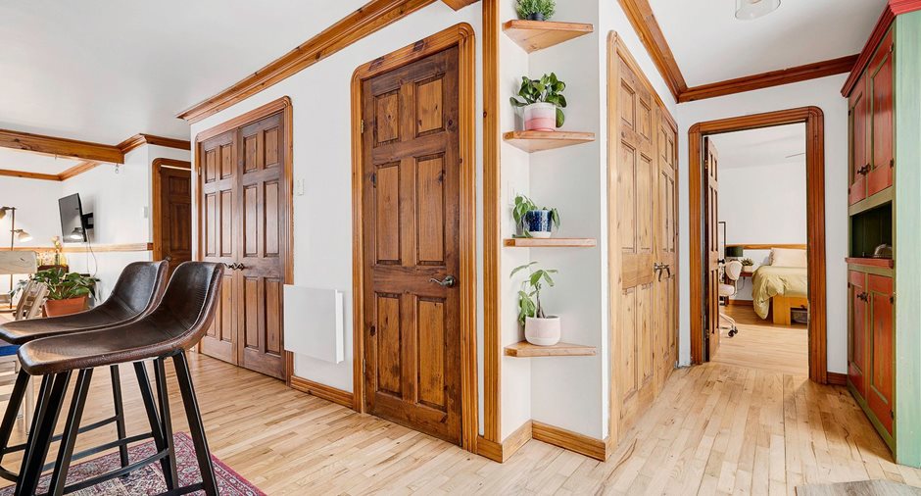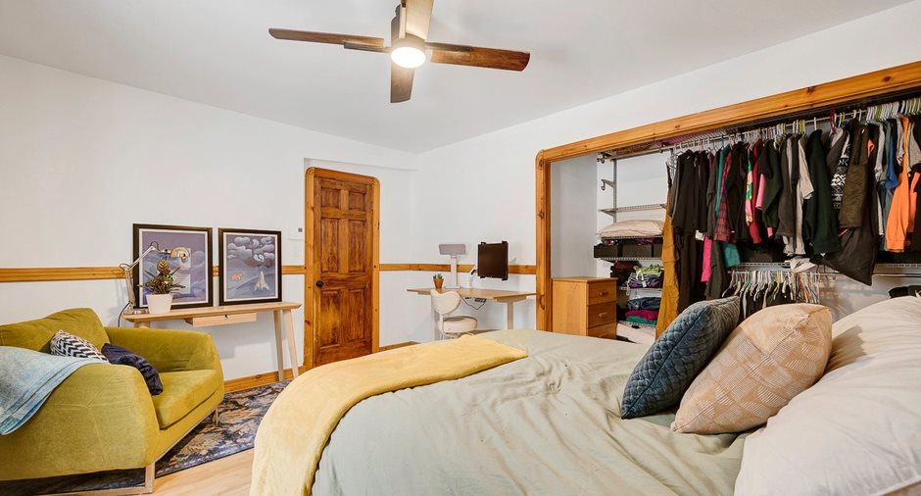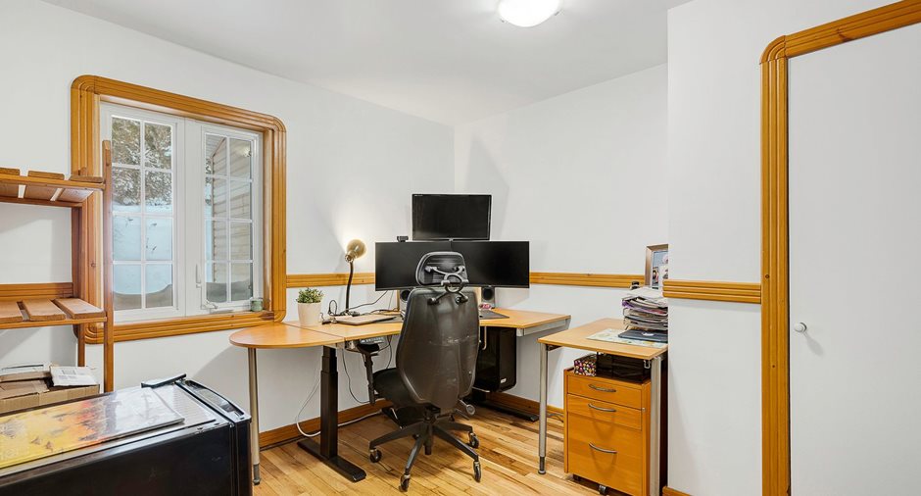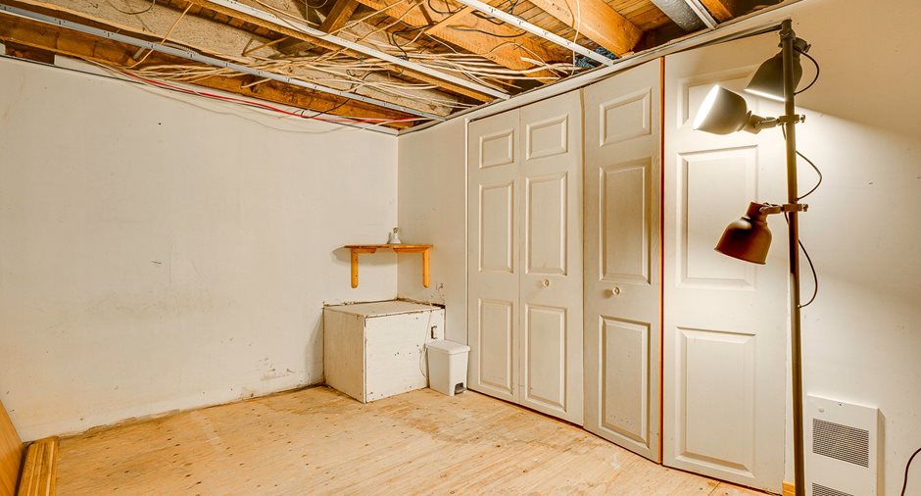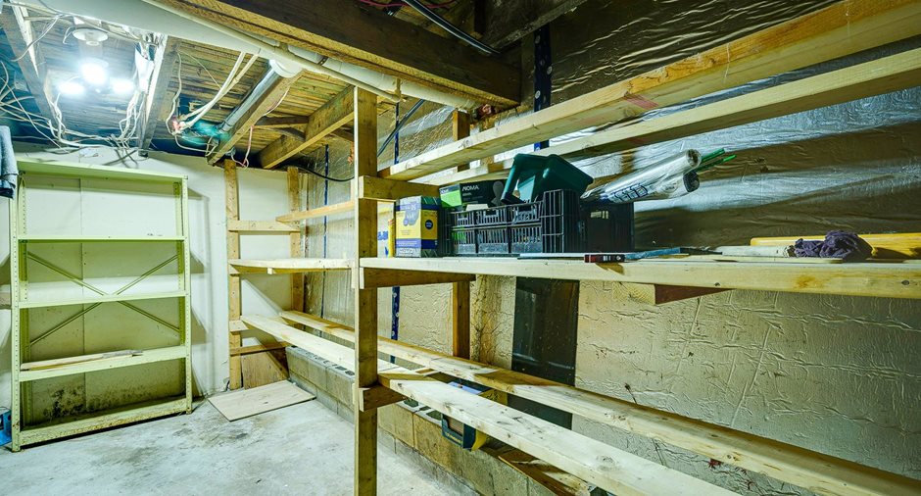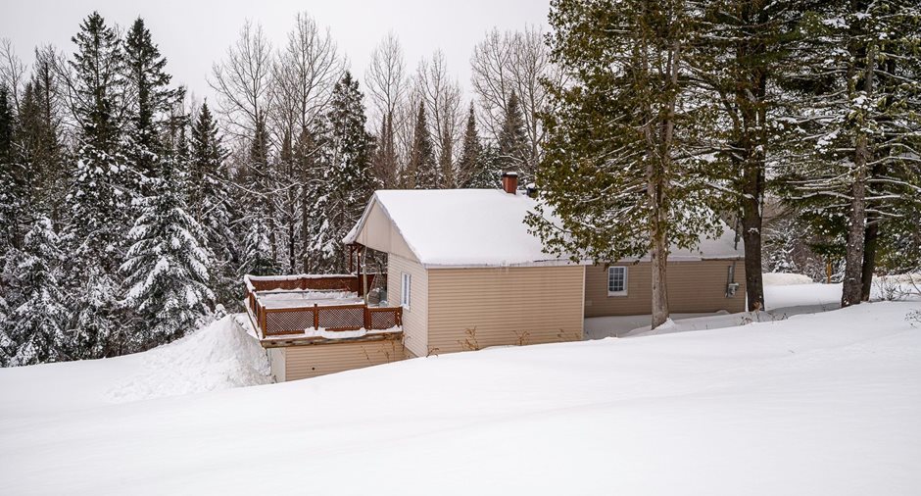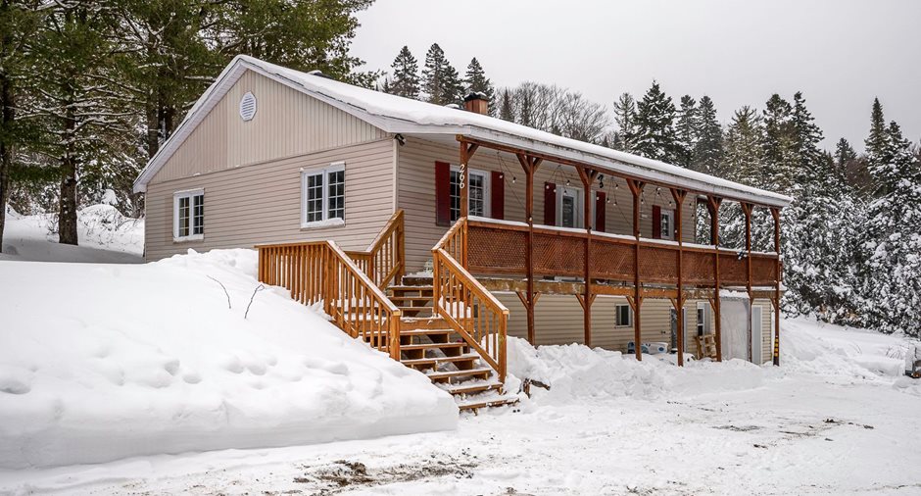Publicity
I AM INTERESTED IN THIS PROPERTY

Christine Demers
Certified Residential and Commercial Real Estate Broker AEO
Via Capitale Partenaires
Real estate agency

Jean-Sébastien Fortin
Residential and Commercial Real Estate Broker
Via Capitale Partenaires
Real estate agency
Certain conditions apply
Presentation
Building and interior
Heating system
Hilo, Electric baseboard units
Heating energy
Electricity
Basement
6 feet and over, Separate entrance, Partially finished
Window type
Sliding, Crank handle
Roofing
Asphalt shingles
Land and exterior
Foundation
Concrete block, Stone
Siding
Vinyl
Garage
Attached, 2e garage (grange), Heated, Single width
Driveway
Not Paved
Parking (total)
Outdoor (8), Garage (1)
Landscaping
Patio
Water supply
Private
Sewage system
266A FS + CE, Purification field, Septic tank
Topography
Sloped, Flat
View
Mountain
Proximity
Daycare centre, Golf, Alpine skiing, Cross-country skiing, Snowmobile trail, ATV trail
Dimensions
Size of building
17.25 m
Frontage land
76.54 m
Depth of building
8.44 m
Depth of land
79.91 m
Room details
Unité 1
Unité 2
| Room | Level | Dimensions | Ground Cover |
|---|---|---|---|
| Living room | Ground floor | 15' 2" x 12' 1" pi | Wood |
| Dining room | Ground floor |
12' 1" x 11' 3" pi
Irregular
|
Wood |
|
Kitchen
partie en flottant
|
Ground floor |
13' 11" x 12' pi
Irregular
|
Wood |
| Primary bedroom | Ground floor | 14' 5" x 11' 6" pi | Wood |
| Bedroom | Ground floor | 10' 10" x 12' 10" pi | Wood |
|
Bedroom
bureau
|
Ground floor | 10' 11" x 9' 6" pi | Wood |
| Bathroom | Ground floor | 7' 2" x 7' 7" pi | Ceramic tiles |
|
Hallway
Entrée rez-de-jardin
|
Garden level | 19' 10" x 11' 1" pi | Concrete |
| Other | Garden level | 11' 10" x 9' 4" pi | Ceramic tiles |
| Family room | Basement | 11' 6" x 9' 1" pi | Floating floor |
| Family room | Basement | 11' 6" x 10' 2" pi | Floating floor |
| Den | Basement | 10' 2" x 7' 1" pi | Concrete |
| Other | Basement | 13' 10" x 13' 10" pi | Concrete |
| Storage | Basement | 6' 3" x 17' 5" pi | Concrete |
| Room | Level | Dimensions | Ground Cover |
|---|---|---|---|
| Hallway | Ground floor | 3' 10" x 3' 6" pi | Ceramic tiles |
| Living room | Ground floor | 10' 5" x 14' 4" pi | Floating floor |
| Kitchen | Ground floor | 10' 5" x 14' 4" pi | Floating floor |
| Bathroom | Ground floor | 13' x 10' 5" pi | Floating floor |
| Bedroom | 2nd floor | 16' 8" x 9' 4" pi | Floating floor |
| Bedroom | 2nd floor | 14' 7" x 11' 6" pi | Floating floor |
Inclusions
Lave-Vaisselle, fixtures, échangeur d'air, 2e réservoir à eau chaude prêt à être installé par l'acheteur, meuble de rangement de la salle de bain
Exclusions
effets personnels, électroménagers de l'appartement
Taxes and costs
Municipal Taxes (2023)
3500 $
School taxes (2023)
295 $
Total
3795 $
Evaluations (2024)
Building
315 300 $
Land
14 400 $
Total
329 700 $
Additional features
Distinctive features
No neighbours in the back, Cul-de-sac, Wooded
Occupation
40 days
Zoning
Residential
Publicity













