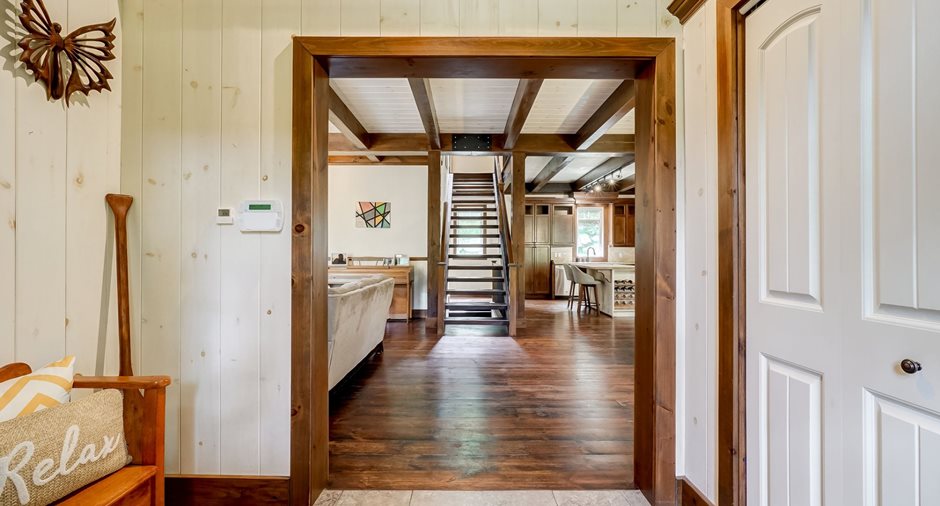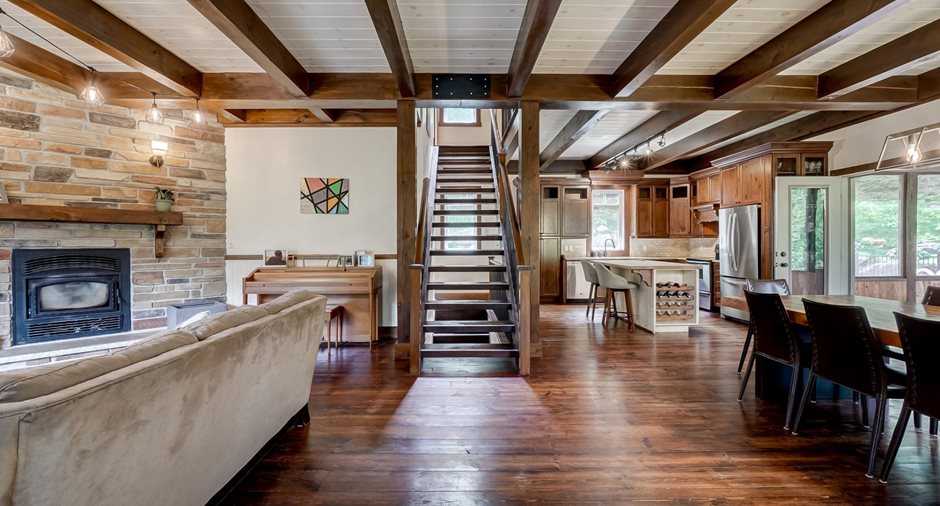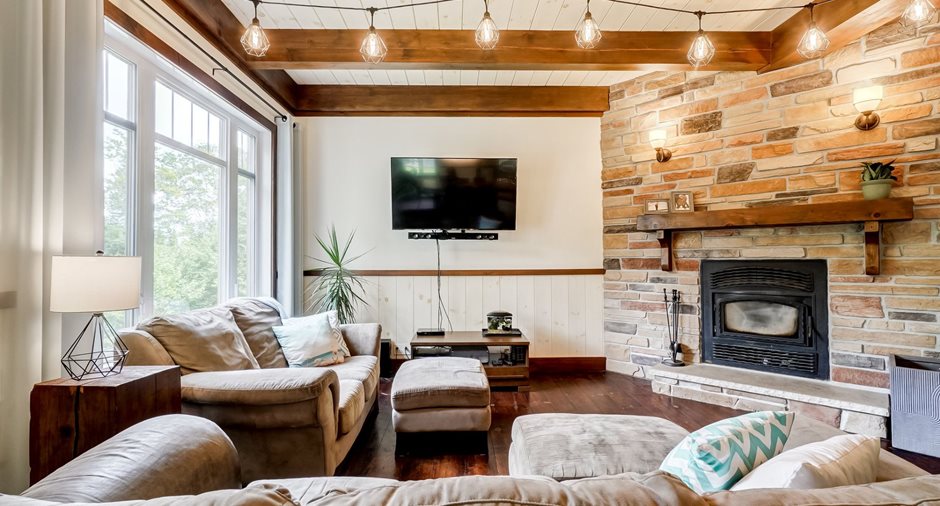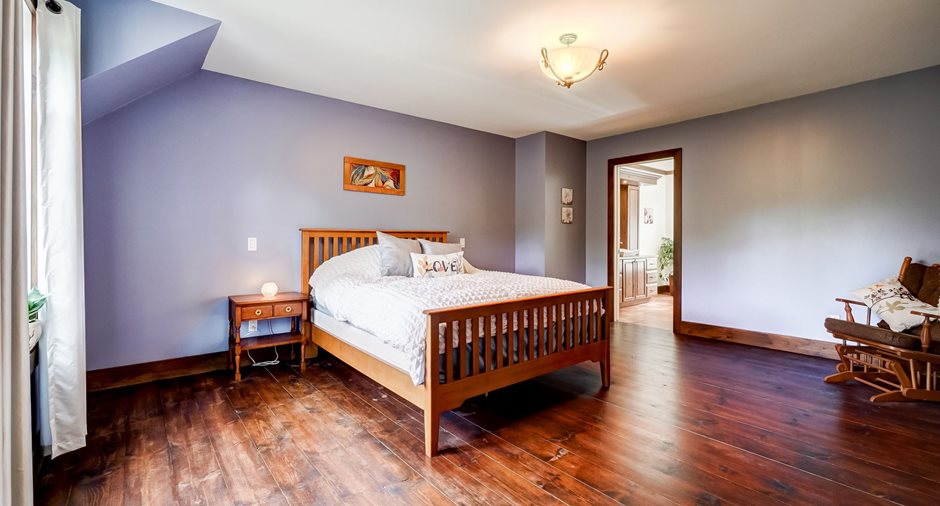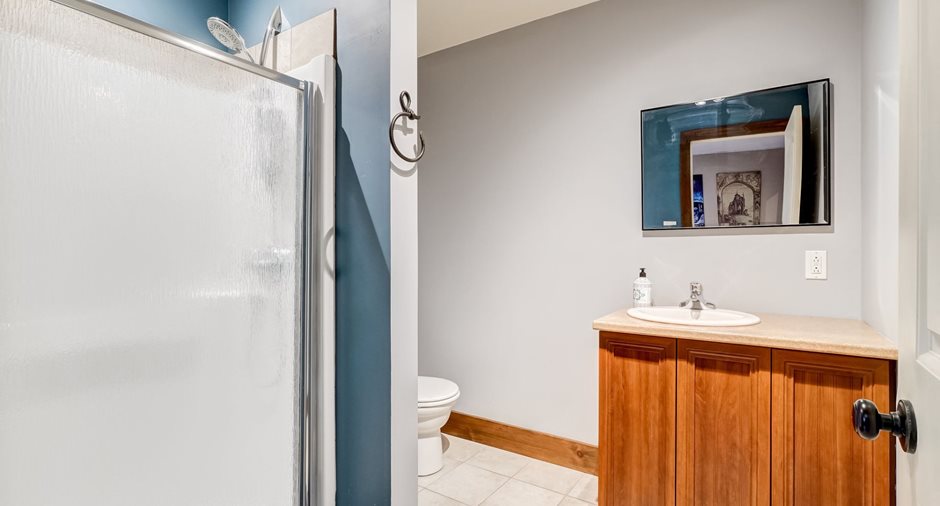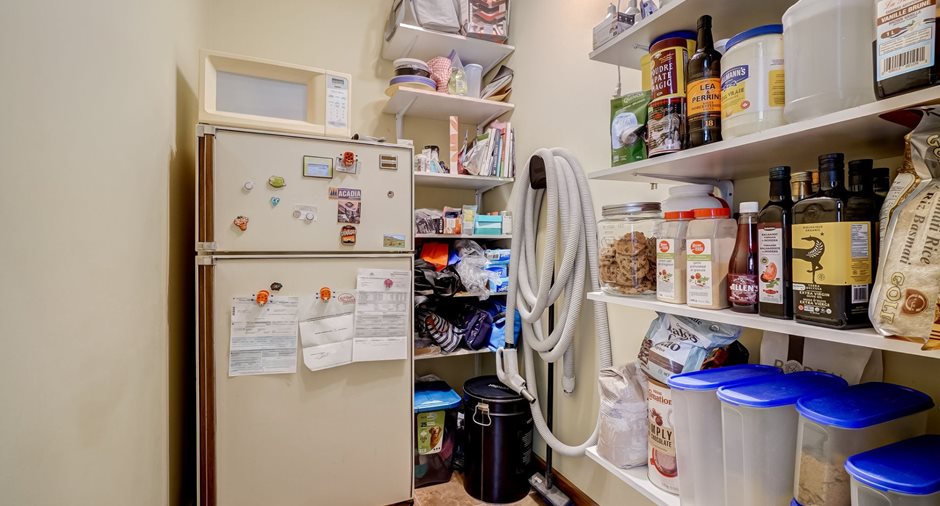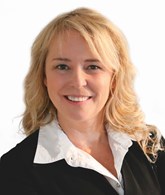On the ground floor you have a large living room with magnificent exposed beams on the ceiling and its wood fireplace, a very large kitchen, a huge dining room, a laundry room with shower room and laundry chute, a large pantry and access to the garage. Heated floor on the entire floor even in the garage!!
The magnificent staircase leads us to the second, we have 3 bedrooms, one of which is very large with its walk-in closet and a surprisingly large bathroom with heated floors.
In the basement we have heated floors throughout, a large bedroom and its walk-in closet, a large family room, an office, 2 storage spaces including one in cedar, spa...
See More ...
| Room | Level | Dimensions | Ground Cover |
|---|---|---|---|
| Living room | Ground floor |
15' 1" x 17' pi
Irregular
|
Wood |
| Kitchen | Ground floor |
14' 9" x 14' 1" pi
Irregular
|
Wood |
| Dining room | Ground floor |
18' x 14' 1" pi
Irregular
|
Wood |
| Other | Ground floor |
7' 4" x 4' 11" pi
Irregular
|
Ceramic tiles |
| Laundry room | Ground floor |
7' 5" x 9' 1" pi
Irregular
|
Ceramic tiles |
| Den | Ground floor | 12' 5" x 8' pi | Ceramic tiles |
| Primary bedroom | 2nd floor |
14' 5" x 17' 5" pi
Irregular
|
Wood |
| Walk-in closet | 2nd floor |
7' 8" x 6' 11" pi
Irregular
|
Wood |
| Bedroom | 2nd floor | 10' x 13' pi | Wood |
| Bedroom | 2nd floor | 10' x 13' 1" pi | Wood |
| Bathroom | 2nd floor |
11' 2" x 14' 5" pi
Irregular
|
Ceramic tiles |
| Family room | Basement |
17' 5" x 27' 11" pi
Irregular
|
Floating floor |
| Bedroom | Basement |
14' 1" x 15' 5" pi
Irregular
|
Floating floor |
| Bathroom | Basement |
7' 8" x 6' 7" pi
Irregular
|
Ceramic tiles |
| Office | Basement | 8' 8" x 8' 8" pi | Floating floor |











