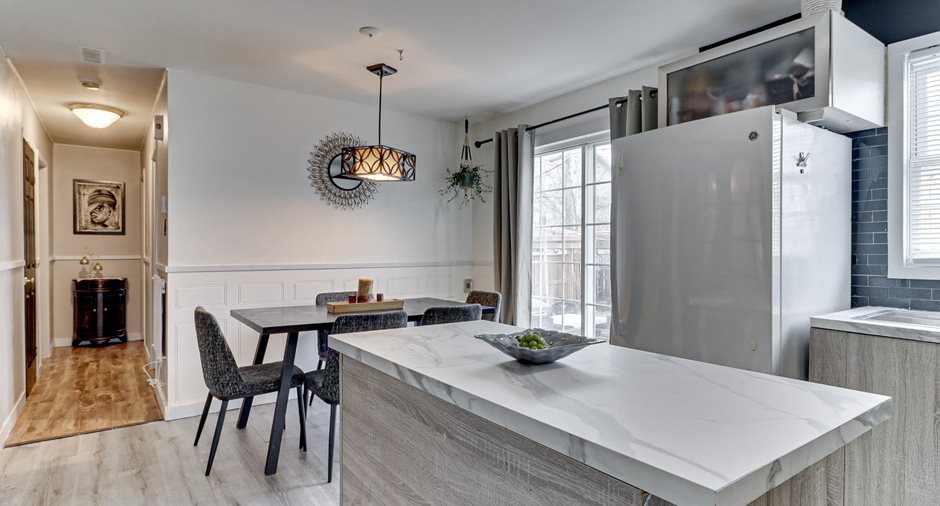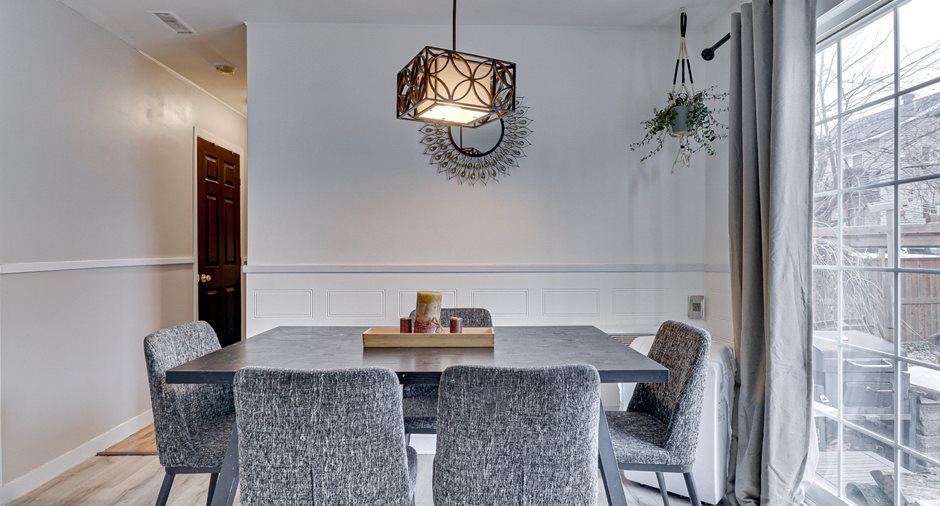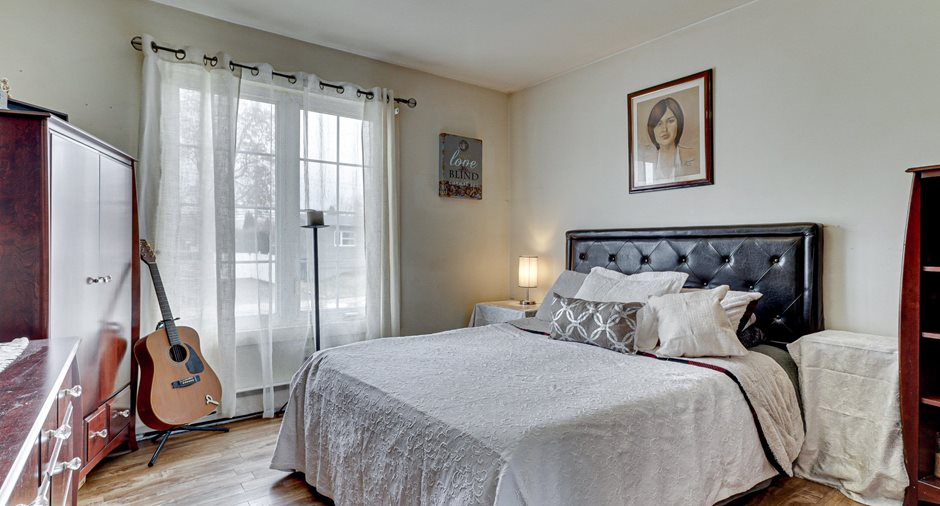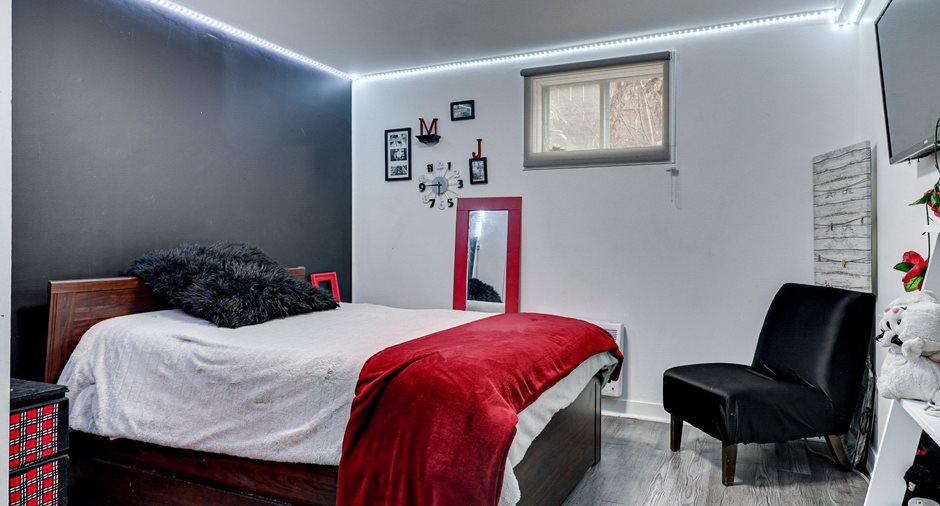Publicity
I AM INTERESTED IN THIS PROPERTY
Certain conditions apply
Presentation
Addendum
Welcome to the charm and practicality of this magnificent single storey located in the heart of Sainte-Thérèse. This residence, nestled in a peaceful neighborhood, harmoniously combines modern comfort and timeless style, offering an exceptional living experience.
**Functional Design** As soon as you enter, you will be seduced by the intelligent layout of the spaces. The full floor offers fluid circulation, eliminating stairs for optimal accessibility.
**Dazzling Brightness** Large windows flood every room with natural light, creating a warm and welcoming atmosphere. Enjoy the beauty of daylight from the comfort of your own home.
**Elegant ...
See More ...
Building and interior
Year of construction
1976
Heating system
Electric baseboard units
Hearth stove
Wood fireplace
Heating energy
Electricity
Basement
6 feet and over, Partially finished
Windows
PVC
Roofing
Asphalt shingles
Land and exterior
Foundation
Poured concrete
Siding
Aluminum
Driveway
Asphalt
Parking (total)
Outdoor (6)
Landscaping
Fenced
Water supply
Municipality
Sewage system
Municipal sewer
Proximity
Highway, Cegep, Daycare centre, Park - green area, Elementary school, High school, Public transport
Dimensions
Size of building
12.29 m
Frontage land
21.34 m
Depth of building
7.4 m
Depth of land
25.9 m
Building area
91.69 m²
Land area
552.71 m²
Room details
| Room | Level | Dimensions | Ground Cover |
|---|---|---|---|
|
Living room
Wood
|
Ground floor | 18' 0" x 12' 0" pi | Floating floor |
| Dining room | Ground floor | 11' 5" x 9' 0" pi | Floating floor |
| Kitchen | Ground floor | 12' 0" x 9' 0" pi | Flexible floor coverings |
| Office | Ground floor | 10' 5" x 9' 6" pi | Floating floor |
| Primary bedroom | Ground floor | 12' 0" x 11' 0" pi | Floating floor |
| Bedroom | Ground floor | 9' 0" x 8' 0" pi | Floating floor |
| Bathroom | Ground floor |
8' 3" x 7' 0" pi
Irregular
|
Flexible floor coverings |
| Bedroom | Basement | 12' 0" x 11' 0" pi | Floating floor |
| Laundry room | Basement |
7' 0" x 5' 11" pi
Irregular
|
Flexible floor coverings |
| Storage | Basement |
14' 5" x 7' 0" pi
Irregular
|
Ceramic tiles |
| Family room | Basement |
15' 0" x 15' 0" pi
Irregular
|
Ceramic tiles |
| Bedroom | Basement | 12' 0" x 11' 0" pi | Floating floor |
Inclusions
All fixtures and lights, all curtains and blinds, PVC shed, fireplace items, trampoline.
Exclusions
Above-ground swimming pool, household appliances, indoor and outdoor furniture, canvases, paintings and decorations, sellers' personal effects
Details of renovations
Basement
2024
Bathroom
2024
Kitchen
2020
Roof - covering
2022
Taxes and costs
Municipal Taxes (2023)
2913 $
School taxes (2023)
270 $
Total
3183 $
Monthly fees
Energy cost
286 $
Evaluations (2023)
Building
228 400 $
Land
176 100 $
Total
404 500 $
Additional features
Occupation
30 days
Zoning
Residential
Publicity


































